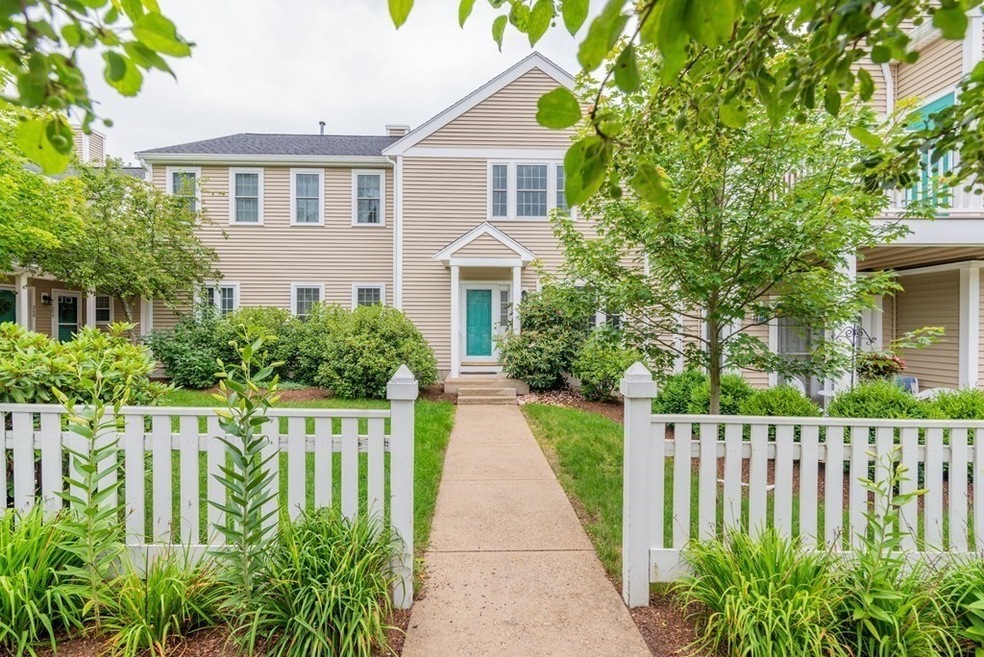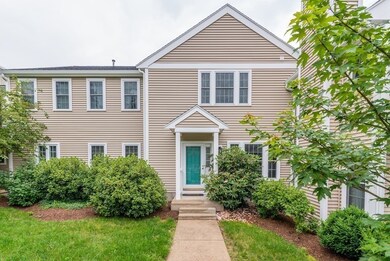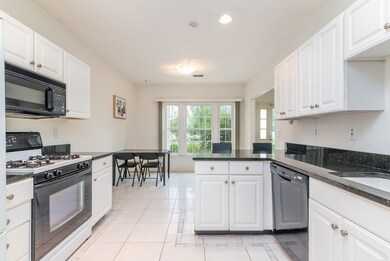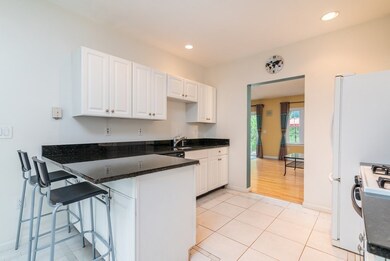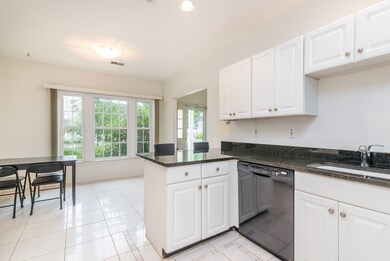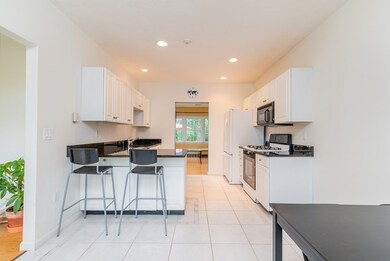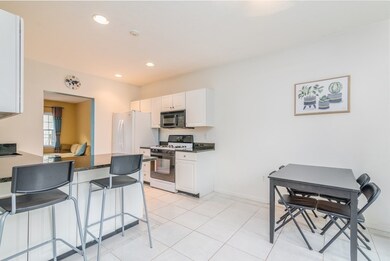
257 Allerton Commons Ln Braintree, MA 02184
South Braintree NeighborhoodHighlights
- Golf Course Community
- In Ground Pool
- Property is near public transit
- Medical Services
- Clubhouse
- Wood Flooring
About This Home
As of October 2021Rare opportunity to purchase a true Townhouse in Devon Wood, no units above you or below you. Beautiful grounds leading to your front door. Enter in to see this spacious unit, bright and sunny. Enjoy the large kitchen with dinette area overlooking the front well manicured landscaping. Granite counters, tile flooring and breakfast island. Extra large living room with hardwood flooring, fireplace and sliders out to lovely stone patio with storage shed. Full size Washer/Dryer on the first floor with plenty of closet space and 1/2 bath. 2nd floor has beautiful and spacious master bedroom with an an-suite full bath, walk in closet and extra large closet. Two more bedrooms, hardwood flooring throughout. Attic space for additional storage. Enjoy the many amenities including large pool with lap lanes, spa, outdoor grill area, clubhouse, tennis and community gardens. Devon Wood is a peaceful retreat setting lifestyle close to "T" commuter rail, expressway, shops and dining.
Last Agent to Sell the Property
Coldwell Banker Realty - Norwell - Hanover Regional Office Listed on: 07/21/2021

Townhouse Details
Home Type
- Townhome
Est. Annual Taxes
- $4,098
Year Built
- Built in 1995
Lot Details
- Near Conservation Area
HOA Fees
- $561 Monthly HOA Fees
Home Design
- Frame Construction
- Shingle Roof
Interior Spaces
- 1,466 Sq Ft Home
- 2-Story Property
- Living Room with Fireplace
- Laundry on main level
Kitchen
- Range
- Microwave
- Dishwasher
- Kitchen Island
- Solid Surface Countertops
- Disposal
Flooring
- Wood
- Ceramic Tile
Bedrooms and Bathrooms
- 3 Bedrooms
- Primary bedroom located on second floor
- Walk-In Closet
- Bathtub with Shower
Parking
- 1 Car Parking Space
- Guest Parking
- Deeded Parking
Outdoor Features
- In Ground Pool
- Balcony
- Patio
Location
- Property is near public transit
- Property is near schools
Utilities
- Forced Air Heating and Cooling System
- Heating System Uses Natural Gas
- Individual Controls for Heating
- Water Heater
Listing and Financial Details
- Assessor Parcel Number M:1119 B:35 L:8257,16929
Community Details
Overview
- Association fees include insurance, maintenance structure, road maintenance, ground maintenance, snow removal, trash
- 398 Units
- Devon Wood Community
Amenities
- Medical Services
- Shops
- Clubhouse
Recreation
- Golf Course Community
- Tennis Courts
- Community Pool
- Jogging Path
Pet Policy
- Breed Restrictions
Security
- Resident Manager or Management On Site
Ownership History
Purchase Details
Home Financials for this Owner
Home Financials are based on the most recent Mortgage that was taken out on this home.Purchase Details
Home Financials for this Owner
Home Financials are based on the most recent Mortgage that was taken out on this home.Purchase Details
Home Financials for this Owner
Home Financials are based on the most recent Mortgage that was taken out on this home.Purchase Details
Home Financials for this Owner
Home Financials are based on the most recent Mortgage that was taken out on this home.Purchase Details
Home Financials for this Owner
Home Financials are based on the most recent Mortgage that was taken out on this home.Similar Homes in Braintree, MA
Home Values in the Area
Average Home Value in this Area
Purchase History
| Date | Type | Sale Price | Title Company |
|---|---|---|---|
| Condominium Deed | $470,000 | None Available | |
| Deed | $310,000 | -- | |
| Deed | $331,500 | -- | |
| Deed | $195,000 | -- | |
| Deed | $159,000 | -- |
Mortgage History
| Date | Status | Loan Amount | Loan Type |
|---|---|---|---|
| Open | $441,750 | Purchase Money Mortgage | |
| Previous Owner | $248,000 | New Conventional | |
| Previous Owner | $150,000 | Purchase Money Mortgage | |
| Previous Owner | $100,000 | No Value Available | |
| Previous Owner | $156,000 | Purchase Money Mortgage | |
| Previous Owner | $126,000 | Purchase Money Mortgage |
Property History
| Date | Event | Price | Change | Sq Ft Price |
|---|---|---|---|---|
| 10/01/2021 10/01/21 | Sold | $470,000 | -6.0% | $321 / Sq Ft |
| 08/15/2021 08/15/21 | Pending | -- | -- | -- |
| 07/21/2021 07/21/21 | For Sale | $499,900 | +61.3% | $341 / Sq Ft |
| 11/25/2014 11/25/14 | Sold | $310,000 | 0.0% | $211 / Sq Ft |
| 10/29/2014 10/29/14 | Pending | -- | -- | -- |
| 10/15/2014 10/15/14 | Off Market | $310,000 | -- | -- |
| 08/28/2014 08/28/14 | For Sale | $339,000 | -- | $231 / Sq Ft |
Tax History Compared to Growth
Tax History
| Year | Tax Paid | Tax Assessment Tax Assessment Total Assessment is a certain percentage of the fair market value that is determined by local assessors to be the total taxable value of land and additions on the property. | Land | Improvement |
|---|---|---|---|---|
| 2025 | $5,486 | $549,700 | $0 | $549,700 |
| 2024 | $4,905 | $517,400 | $0 | $517,400 |
| 2023 | $4,397 | $450,500 | $0 | $450,500 |
| 2022 | $4,182 | $420,300 | $0 | $420,300 |
| 2021 | $4,098 | $411,900 | $0 | $411,900 |
| 2020 | $3,900 | $395,500 | $0 | $395,500 |
| 2019 | $3,828 | $379,400 | $0 | $379,400 |
| 2018 | $3,691 | $350,200 | $0 | $350,200 |
| 2017 | $3,632 | $338,200 | $0 | $338,200 |
| 2016 | $3,450 | $314,200 | $0 | $314,200 |
| 2015 | $3,360 | $303,500 | $0 | $303,500 |
| 2014 | $3,287 | $287,800 | $0 | $287,800 |
Agents Affiliated with this Home
-
J
Seller's Agent in 2021
Judi Leonard
Coldwell Banker Realty - Norwell - Hanover Regional Office
(781) 983-1987
3 in this area
31 Total Sales
-

Buyer's Agent in 2021
David Kosta
Residential Realty Group
(781) 718-1096
1 in this area
14 Total Sales
-
K
Seller's Agent in 2014
Kevin Lewis
Coldwell Banker Realty - Hingham
-

Buyer's Agent in 2014
Siobhan Hunter Misanko
William Raveis R.E. & Home Services
(508) 259-3381
23 Total Sales
Map
Source: MLS Property Information Network (MLS PIN)
MLS Number: 72868757
APN: BRAI-001119-000035-008257
- 327 Tilden Commons Ln
- 56 Bradford Commons Ln Unit 56
- 3A-3 Bradford Commons Ln
- 109 Bradford Commons Ln
- 21 Jay Rd
- 8 Forest St
- 193 Randolph St
- 46 Holly Rd
- 129 Albee Dr
- 128 Hollis St
- 120 Randolph St
- 894 Liberty St Unit 2
- 56 Mamie Rd
- 140 West St
- 215 Alida Rd
- 20 Albee Dr
- 501 Commerce Dr Unit 1304
- 23 Adams Place
- 25 Bayley Terrace
- 23 Whipple St
