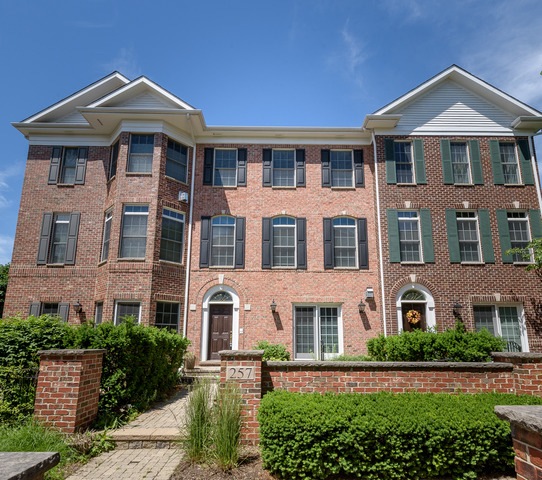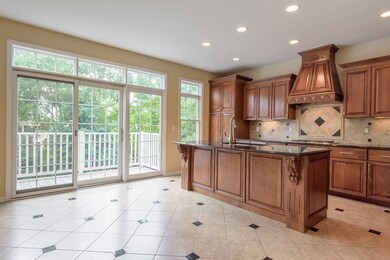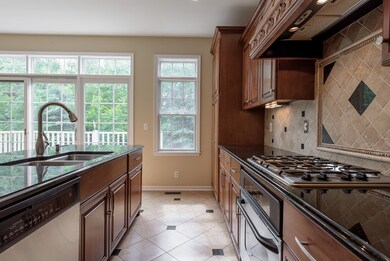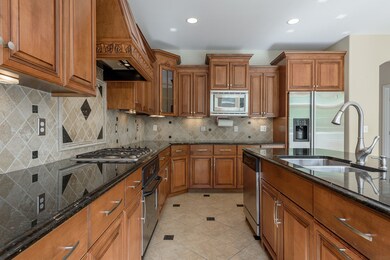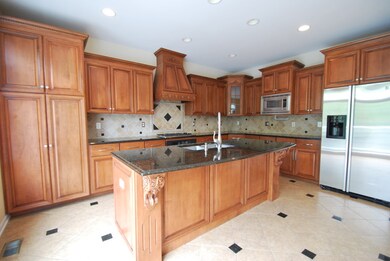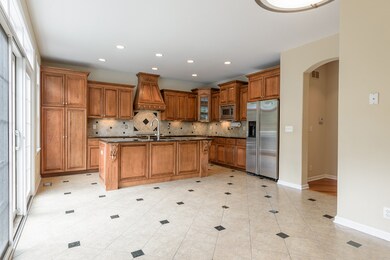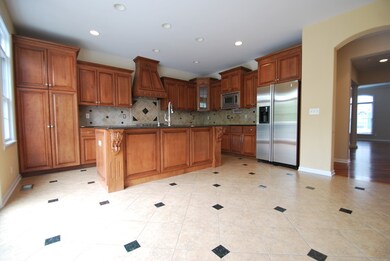
257 Box Car Ave Naperville, IL 60540
Downtown Naperville NeighborhoodHighlights
- Landscaped Professionally
- Wood Flooring
- Stainless Steel Appliances
- Naper Elementary School Rated A
- Breakfast Room
- Balcony
About This Home
As of August 2022Brick Row house! Only 2 Blocks to the train and 4 blocks to downtown Naperville! This Gorgeous 3 Bdr, 2/2 bath Town home features 2585 sq. ft, 4 floors with private elevator! Large Gourmet Kitchen w/granite tops, custom cabinets, stainless appliances, gleaming wood floors, Large Master suite , 2nd and 3rd bdrm w/private bath, W/I closets, Beautiful paver patio out front! attached 2 car garage , Basement has utility room finished , and unfinished area fore storage orr future rec room. pleasure to show , Now vacant and ready for a quick close. call today to see.
Last Agent to Sell the Property
john greene, Realtor License #471005223 Listed on: 03/12/2016

Townhouse Details
Home Type
- Townhome
Est. Annual Taxes
- $12,560
Year Built
- 2003
Lot Details
- East or West Exposure
- Landscaped Professionally
HOA Fees
- $383 per month
Parking
- Attached Garage
- Garage Transmitter
- Garage Door Opener
- Driveway
- Parking Included in Price
- Garage Is Owned
Home Design
- Brick Exterior Construction
- Slab Foundation
- Asphalt Shingled Roof
Interior Spaces
- Elevator
- Gas Log Fireplace
- Breakfast Room
- Wood Flooring
- Partially Finished Basement
- Basement Fills Entire Space Under The House
Kitchen
- Breakfast Bar
- Oven or Range
- Microwave
- Dishwasher
- Stainless Steel Appliances
- Disposal
Bedrooms and Bathrooms
- Primary Bathroom is a Full Bathroom
- Dual Sinks
- Separate Shower
Laundry
- Dryer
- Washer
Home Security
Outdoor Features
- Balcony
- Patio
Utilities
- Forced Air Heating and Cooling System
- Heating System Uses Gas
- Lake Michigan Water
- Cable TV Available
Listing and Financial Details
- Homeowner Tax Exemptions
Community Details
Pet Policy
- Pets Allowed
Additional Features
- Common Area
- Storm Screens
Ownership History
Purchase Details
Purchase Details
Home Financials for this Owner
Home Financials are based on the most recent Mortgage that was taken out on this home.Purchase Details
Home Financials for this Owner
Home Financials are based on the most recent Mortgage that was taken out on this home.Purchase Details
Purchase Details
Home Financials for this Owner
Home Financials are based on the most recent Mortgage that was taken out on this home.Purchase Details
Home Financials for this Owner
Home Financials are based on the most recent Mortgage that was taken out on this home.Similar Homes in Naperville, IL
Home Values in the Area
Average Home Value in this Area
Purchase History
| Date | Type | Sale Price | Title Company |
|---|---|---|---|
| Quit Claim Deed | -- | None Listed On Document | |
| Warranty Deed | $535,000 | Naperville Title | |
| Warranty Deed | $495,000 | Home Closing Services Inc | |
| Deed | -- | -- | |
| Warranty Deed | $550,000 | Multiple | |
| Warranty Deed | $509,000 | First American Title Insuran |
Mortgage History
| Date | Status | Loan Amount | Loan Type |
|---|---|---|---|
| Previous Owner | $260,000 | New Conventional | |
| Previous Owner | $396,000 | New Conventional | |
| Previous Owner | $280,000 | Credit Line Revolving | |
| Previous Owner | $247,000 | Unknown | |
| Previous Owner | $250,000 | Unknown | |
| Previous Owner | $494,450 | Purchase Money Mortgage | |
| Previous Owner | $407,200 | Purchase Money Mortgage | |
| Closed | $101,800 | No Value Available |
Property History
| Date | Event | Price | Change | Sq Ft Price |
|---|---|---|---|---|
| 08/22/2022 08/22/22 | Sold | $535,000 | -2.7% | $197 / Sq Ft |
| 07/15/2022 07/15/22 | Pending | -- | -- | -- |
| 06/29/2022 06/29/22 | For Sale | $550,000 | 0.0% | $202 / Sq Ft |
| 01/25/2020 01/25/20 | Rented | $3,500 | 0.0% | -- |
| 01/17/2020 01/17/20 | Under Contract | -- | -- | -- |
| 01/02/2020 01/02/20 | For Rent | $3,500 | 0.0% | -- |
| 12/21/2019 12/21/19 | Off Market | $3,500 | -- | -- |
| 12/16/2019 12/16/19 | For Rent | $3,500 | +4.5% | -- |
| 12/01/2018 12/01/18 | Rented | $3,350 | -3.6% | -- |
| 11/05/2018 11/05/18 | Under Contract | -- | -- | -- |
| 10/19/2018 10/19/18 | For Rent | $3,475 | +4.5% | -- |
| 11/01/2017 11/01/17 | Rented | $3,325 | -4.3% | -- |
| 10/06/2017 10/06/17 | Under Contract | -- | -- | -- |
| 09/24/2017 09/24/17 | For Rent | $3,475 | 0.0% | -- |
| 09/30/2016 09/30/16 | Sold | $495,000 | -1.0% | $191 / Sq Ft |
| 08/17/2016 08/17/16 | Pending | -- | -- | -- |
| 08/01/2016 08/01/16 | Price Changed | $500,000 | -3.8% | $193 / Sq Ft |
| 07/10/2016 07/10/16 | Price Changed | $520,000 | -2.4% | $201 / Sq Ft |
| 05/17/2016 05/17/16 | Price Changed | $533,000 | -2.7% | $206 / Sq Ft |
| 04/05/2016 04/05/16 | Price Changed | $548,000 | -0.4% | $212 / Sq Ft |
| 03/12/2016 03/12/16 | For Sale | $550,000 | -- | $213 / Sq Ft |
Tax History Compared to Growth
Tax History
| Year | Tax Paid | Tax Assessment Tax Assessment Total Assessment is a certain percentage of the fair market value that is determined by local assessors to be the total taxable value of land and additions on the property. | Land | Improvement |
|---|---|---|---|---|
| 2023 | $12,560 | $201,580 | $56,930 | $144,650 |
| 2022 | $12,338 | $196,950 | $55,200 | $141,750 |
| 2021 | $11,906 | $189,920 | $53,230 | $136,690 |
| 2020 | $11,868 | $189,920 | $53,230 | $136,690 |
| 2019 | $11,448 | $180,640 | $50,630 | $130,010 |
| 2018 | $10,785 | $170,770 | $53,160 | $117,610 |
| 2017 | $10,566 | $164,980 | $51,360 | $113,620 |
| 2016 | $11,996 | $177,210 | $49,290 | $127,920 |
| 2015 | $12,041 | $168,260 | $46,800 | $121,460 |
| 2014 | $11,054 | $149,760 | $41,340 | $108,420 |
| 2013 | $10,538 | $150,800 | $41,630 | $109,170 |
Agents Affiliated with this Home
-

Seller's Agent in 2022
Rita Kula
@ Properties
(630) 634-0700
2 in this area
52 Total Sales
-

Buyer's Agent in 2022
Karen Sanders
Baird Warner
(630) 709-9901
1 in this area
52 Total Sales
-

Seller's Agent in 2020
Julie Tobolski
Coldwell Banker Real Estate Group
(630) 699-6340
71 Total Sales
-

Buyer's Agent in 2017
Paul Hanft
Coldwell Banker Realty
(630) 631-6637
35 Total Sales
-

Seller's Agent in 2016
Keith Lang
john greene Realtor
(630) 253-5298
2 in this area
110 Total Sales
-

Seller Co-Listing Agent in 2016
Brett McIntyre
john greene Realtor
(630) 253-3629
5 in this area
203 Total Sales
Map
Source: Midwest Real Estate Data (MRED)
MLS Number: MRD09163544
APN: 07-13-217-036
- 219 Spring Ave
- 660 N Eagle St
- 223 Center St
- 103 S Webster St
- 107 S Webster St
- 33 N Fremont St
- 110 S Washington St Unit 400
- 311 North Ave
- 905 N Webster St
- 415 Jackson Ave Unit 1
- 636 E 4th Ave
- 1004 N Mill St Unit 106
- 715 N Brainard St
- 717 N Brainard St
- 316 N Loomis St
- 520 Burning Tree Ln Unit 306
- 21 Forest Ave
- 502 Burning Tree Ln Unit 220
- 630 Zaininger Ave Unit D
- 985 West Ct Unit D
