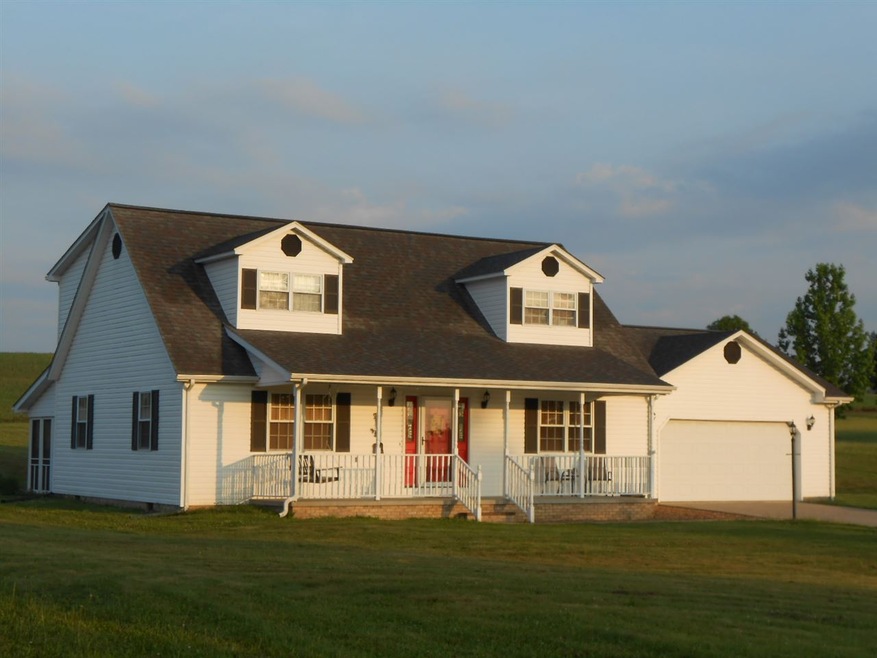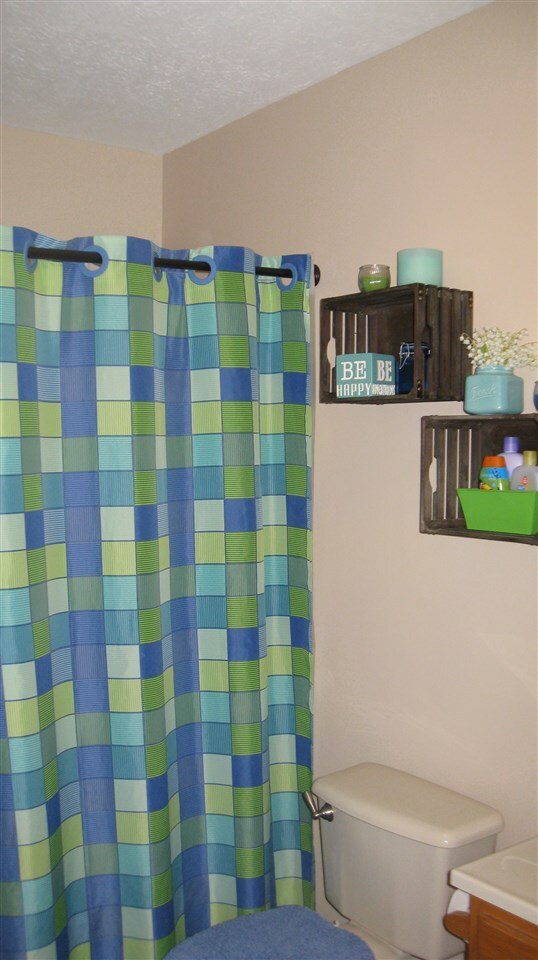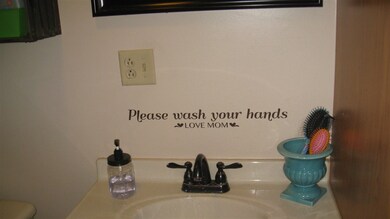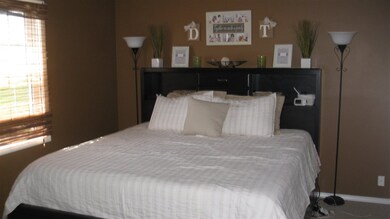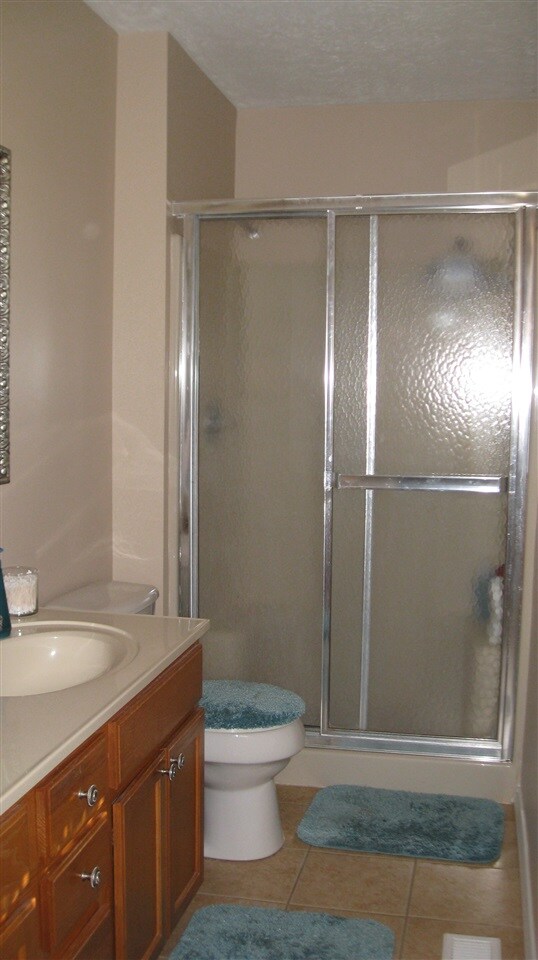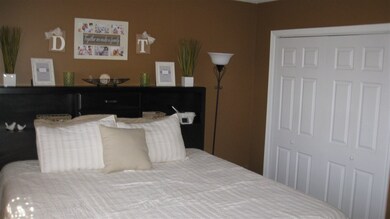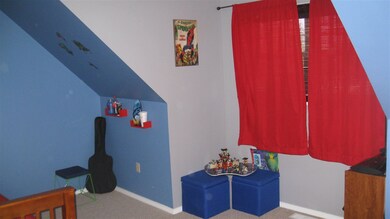
257 Boyd Ln Bedford, IN 47421
Highlights
- Screened Porch
- Ceramic Countertops
- Level Lot
- 2 Car Attached Garage
- Central Air
About This Home
As of June 2019Excellent Location Near BNL. Neat and Clean, Ready To Move In To. Interior Newly Painted. 2 Story, Open Concept Ranch on 2 Acres m/l. Easy Access to Hwy 58, 50, and 37. Stylish 5 BR/ 3 Bath Home. Lg. Bedroom on Main Level Could Be Office, Den or Family Room. Custom Kitchen Includes Electric Range, Refrigerator, Microwave, Dishwasher, and Large Snack Bar. Dining Area Leads to Large Screened In Rear Porch. Lg. Laundry Room with Washer and Electric Dryer. Porcelain Floor Tile, Archways, and Open Stairway. 2 Car Attached Garage with Built In Workbench and Storage Shelves. Large Covered Front Porch. Concrete Drive. Basketball Goal. Well Maintained Attractive Home within Walking Distance to BNL.
Last Agent to Sell the Property
Ruby Fletcher - Robertson
Indiana Real Estate Connection Listed on: 06/10/2015
Co-Listed By
Kathy Mowery
Indiana Real Estate Connection
Last Buyer's Agent
Charlotte Alexander
Abacus Realty & Management
Home Details
Home Type
- Single Family
Est. Annual Taxes
- $1,619
Year Built
- Built in 1998
Lot Details
- 2.03 Acre Lot
- Level Lot
Parking
- 2 Car Attached Garage
Home Design
- Brick Exterior Construction
- Shingle Roof
- Vinyl Construction Material
Interior Spaces
- 2,168 Sq Ft Home
- 2-Story Property
- Screened Porch
- Electric Dryer Hookup
Kitchen
- Ceramic Countertops
- Disposal
Bedrooms and Bathrooms
- 5 Bedrooms
Basement
- Block Basement Construction
- Crawl Space
Utilities
- Central Air
- Heating System Uses Gas
- Septic System
Listing and Financial Details
- Assessor Parcel Number 47-06-07-301-008.000-010
Ownership History
Purchase Details
Home Financials for this Owner
Home Financials are based on the most recent Mortgage that was taken out on this home.Purchase Details
Home Financials for this Owner
Home Financials are based on the most recent Mortgage that was taken out on this home.Purchase Details
Home Financials for this Owner
Home Financials are based on the most recent Mortgage that was taken out on this home.Similar Homes in Bedford, IN
Home Values in the Area
Average Home Value in this Area
Purchase History
| Date | Type | Sale Price | Title Company |
|---|---|---|---|
| Warranty Deed | -- | -- | |
| Warranty Deed | -- | -- | |
| Deed | $169,500 | -- |
Mortgage History
| Date | Status | Loan Amount | Loan Type |
|---|---|---|---|
| Open | $198,000 | Stand Alone Refi Refinance Of Original Loan | |
| Closed | $196,000 | New Conventional | |
| Previous Owner | $161,025 | Stand Alone First |
Property History
| Date | Event | Price | Change | Sq Ft Price |
|---|---|---|---|---|
| 08/18/2025 08/18/25 | For Sale | $395,000 | +61.2% | $182 / Sq Ft |
| 06/13/2019 06/13/19 | Sold | $245,000 | -2.0% | $113 / Sq Ft |
| 05/13/2019 05/13/19 | For Sale | $249,900 | +47.9% | $115 / Sq Ft |
| 07/22/2015 07/22/15 | Sold | $169,000 | -4.5% | $78 / Sq Ft |
| 06/16/2015 06/16/15 | Pending | -- | -- | -- |
| 06/10/2015 06/10/15 | For Sale | $176,900 | +4.4% | $82 / Sq Ft |
| 10/23/2013 10/23/13 | Sold | $169,500 | -0.2% | $78 / Sq Ft |
| 09/11/2013 09/11/13 | Pending | -- | -- | -- |
| 09/05/2013 09/05/13 | For Sale | $169,900 | +3.0% | $78 / Sq Ft |
| 04/30/2013 04/30/13 | Sold | $165,000 | -2.4% | $76 / Sq Ft |
| 02/19/2013 02/19/13 | Pending | -- | -- | -- |
| 02/13/2013 02/13/13 | For Sale | $169,000 | -- | $78 / Sq Ft |
Tax History Compared to Growth
Tax History
| Year | Tax Paid | Tax Assessment Tax Assessment Total Assessment is a certain percentage of the fair market value that is determined by local assessors to be the total taxable value of land and additions on the property. | Land | Improvement |
|---|---|---|---|---|
| 2024 | $2,761 | $268,700 | $29,000 | $239,700 |
| 2023 | $2,606 | $246,400 | $27,800 | $218,600 |
| 2022 | $2,458 | $232,000 | $27,100 | $204,900 |
| 2021 | $2,152 | $202,200 | $25,600 | $176,600 |
| 2020 | $2,051 | $192,300 | $24,900 | $167,400 |
| 2019 | $1,685 | $163,800 | $24,700 | $139,100 |
| 2018 | $1,710 | $158,600 | $24,400 | $134,200 |
| 2017 | $1,684 | $156,000 | $24,400 | $131,600 |
| 2016 | $1,698 | $157,400 | $24,200 | $133,200 |
| 2014 | $1,619 | $149,500 | $24,200 | $125,300 |
Agents Affiliated with this Home
-
Natasha Johns

Seller's Agent in 2025
Natasha Johns
Williams Carpenter Realtors
(812) 345-2795
584 Total Sales
-
L
Seller's Agent in 2019
Laura Anderson
Sycamore Realty and Investments
-
Alice Chastain

Buyer's Agent in 2019
Alice Chastain
RE/MAX
(812) 322-6256
166 Total Sales
-
R
Seller's Agent in 2015
Ruby Fletcher - Robertson
Indiana Real Estate Connection
-
K
Seller Co-Listing Agent in 2015
Kathy Mowery
Indiana Real Estate Connection
-
C
Buyer's Agent in 2015
Charlotte Alexander
Abacus Realty & Management
Map
Source: Indiana Regional MLS
MLS Number: 201527344
APN: 47-06-07-301-008.000-010
- 628 Fellowship Dr
- 365 Boyd Ln
- 922 Meadowlake Ct
- 114 Corrie Ln
- 500 Greentree Dr Unit 11
- 475 Boyd Ln Unit 1
- 500-9 Greentree Dr
- TBD E Heltonville Rd
- 103 Heltonville Rd W
- 117 White Ln
- 205 Riley Blvd
- 0 Between 6th St & Spring Dr Unit 202511083
- 406 Bailey Scales Rd
- 104 Leatherwood Creek Estates
- TBD Spring Dr
- TBD Becky Skillman Way
- 101 Leatherwood Creek Estates
- 429 6th St
- 0 State Road 58
- 520-526 5th St
