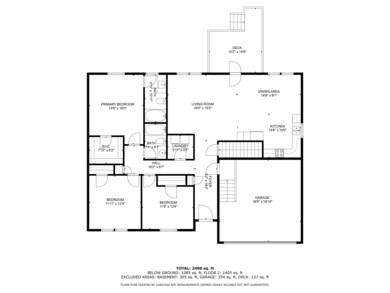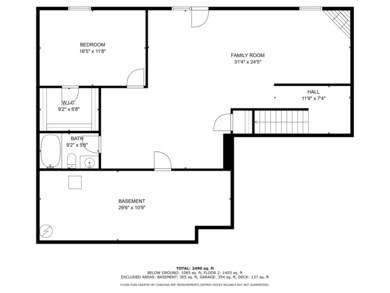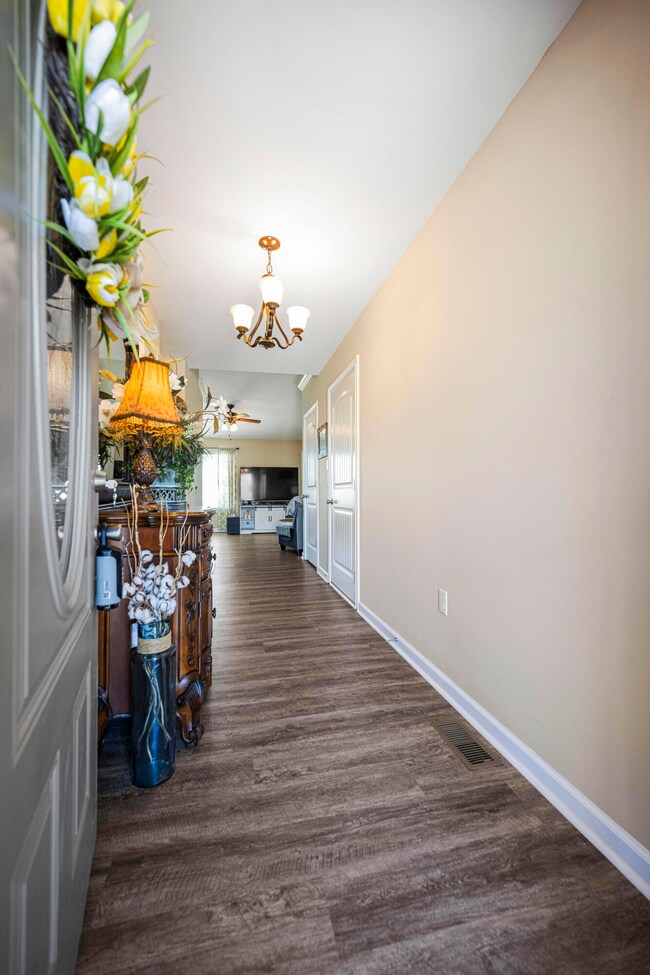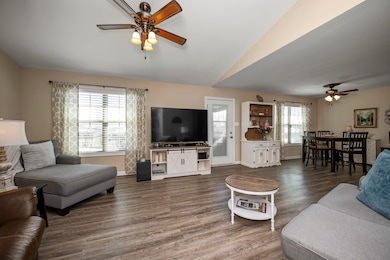
257 Bryson Way Richmond, KY 40475
Highlights
- Deck
- Attic
- No HOA
- Ranch Style House
- Great Room
- Neighborhood Views
About This Home
As of May 2025Explore this meticulously maintained ranch home, a one-owner gem on a flat city lot with a classy all brick mailbox. Highlights include LG appliances and a stylish tiled backsplash in the kitchen, complemented by LVT flooring throughout the main level. The primary ensuite features a walk-in closet and a chic quartz oversized vanity. The finished walkout basement offers a cozy family room with a gas log fireplace (propane) and a dedicated storage/mechanical room.. making it easy to change your furnace filter. OH! And the HVAC system has an electrostatic UV filter! Perfectly blending functionality with modern comfort, this home is ready to impress. This home also comes equipped with a home warranty that lasts for the buyer until September 2026! A few seller upgrades include: roof in 2023, deck boards in 2024, LVT flooring in 2020, air handler 2023. This home has been impeccably maintained and loved but now its time for the sellers to move back to family!
Last Agent to Sell the Property
Berkshire Hathaway HomeServices Foster Realtors License #214077 Listed on: 02/18/2025

Home Details
Home Type
- Single Family
Est. Annual Taxes
- $1,855
Year Built
- Built in 2013
Lot Details
- 0.28 Acre Lot
Parking
- 2 Car Garage
- Front Facing Garage
- Garage Door Opener
- Driveway
- Off-Street Parking
Home Design
- Ranch Style House
- Brick Veneer
- Dimensional Roof
- Vinyl Siding
- Concrete Perimeter Foundation
Interior Spaces
- Ceiling Fan
- Ventless Fireplace
- Gas Log Fireplace
- Propane Fireplace
- Insulated Windows
- Blinds
- Window Screens
- Insulated Doors
- Entrance Foyer
- Family Room with Fireplace
- Great Room
- Dining Room
- Utility Room
- Neighborhood Views
- Attic
Kitchen
- Oven or Range
- Microwave
- Dishwasher
Flooring
- Carpet
- Laminate
- Tile
Bedrooms and Bathrooms
- 4 Bedrooms
- Walk-In Closet
- 3 Full Bathrooms
Laundry
- Laundry on main level
- Washer and Electric Dryer Hookup
Finished Basement
- Walk-Out Basement
- Basement Fills Entire Space Under The House
Outdoor Features
- Deck
- Patio
- Porch
Schools
- Daniel Boone Elementary School
- Clark-Moores Middle School
- Not Applicable Middle School
- Madison Central High School
Utilities
- Cooling Available
- Heat Pump System
- Electric Water Heater
Community Details
- No Home Owners Association
- South Pointe Subdivision
Listing and Financial Details
- Assessor Parcel Number 0069-0016-0036
Similar Homes in Richmond, KY
Home Values in the Area
Average Home Value in this Area
Property History
| Date | Event | Price | Change | Sq Ft Price |
|---|---|---|---|---|
| 05/21/2025 05/21/25 | Sold | $346,000 | -1.1% | $128 / Sq Ft |
| 04/11/2025 04/11/25 | Pending | -- | -- | -- |
| 04/09/2025 04/09/25 | Price Changed | $349,900 | -2.8% | $129 / Sq Ft |
| 03/01/2025 03/01/25 | Price Changed | $359,900 | -2.7% | $133 / Sq Ft |
| 02/18/2025 02/18/25 | For Sale | $369,900 | -- | $136 / Sq Ft |
Tax History Compared to Growth
Tax History
| Year | Tax Paid | Tax Assessment Tax Assessment Total Assessment is a certain percentage of the fair market value that is determined by local assessors to be the total taxable value of land and additions on the property. | Land | Improvement |
|---|---|---|---|---|
| 2024 | $1,855 | $240,000 | $0 | $0 |
| 2023 | $1,878 | $240,000 | $0 | $0 |
| 2022 | $326 | $240,000 | $0 | $0 |
| 2021 | $2,378 | $240,000 | $0 | $0 |
| 2020 | $2,428 | $240,000 | $0 | $0 |
| 2019 | $2,440 | $240,000 | $0 | $0 |
| 2018 | $2,439 | $240,000 | $0 | $0 |
| 2017 | $1,658 | $164,900 | $0 | $0 |
| 2016 | $1,645 | $164,900 | $0 | $0 |
| 2015 | $1,605 | $164,900 | $0 | $0 |
| 2014 | $110 | $164,900 | $0 | $0 |
| 2012 | $110 | $11,500 | $11,500 | $0 |
Agents Affiliated with this Home
-
Amanda Marcum

Seller's Agent in 2025
Amanda Marcum
Berkshire Hathaway HomeServices Foster Realtors
(859) 353-2853
741 Total Sales
-
Trina Penn

Buyer's Agent in 2025
Trina Penn
RE/MAX
(859) 294-3180
68 Total Sales
Map
Source: ImagineMLS (Bluegrass REALTORS®)
MLS Number: 25002949
APN: 0069-0016-0036
- 467 Southern Cross Dr
- 265 Savannah Dr
- 144 Punkin Run Rd
- 5005/5007 Melana Way
- 5001/5003 Melana Way
- 2073 Coachman Dr
- 2069 Coachman Dr
- 2077 Coachman Dr
- 2065 Coachman Dr
- 2021 Coachman Dr
- 2049 Coachman Dr
- 2005 Coachman Dr
- 2009 Coachman Dr
- 2013 Coachman Dr
- 2024 Coachman Dr
- 2017 Coachman Dr
- 2016 Coachman Dr
- 2012 Coachman Dr
- 2008 Coachman Dr
- 233 Bay Colony Ct






