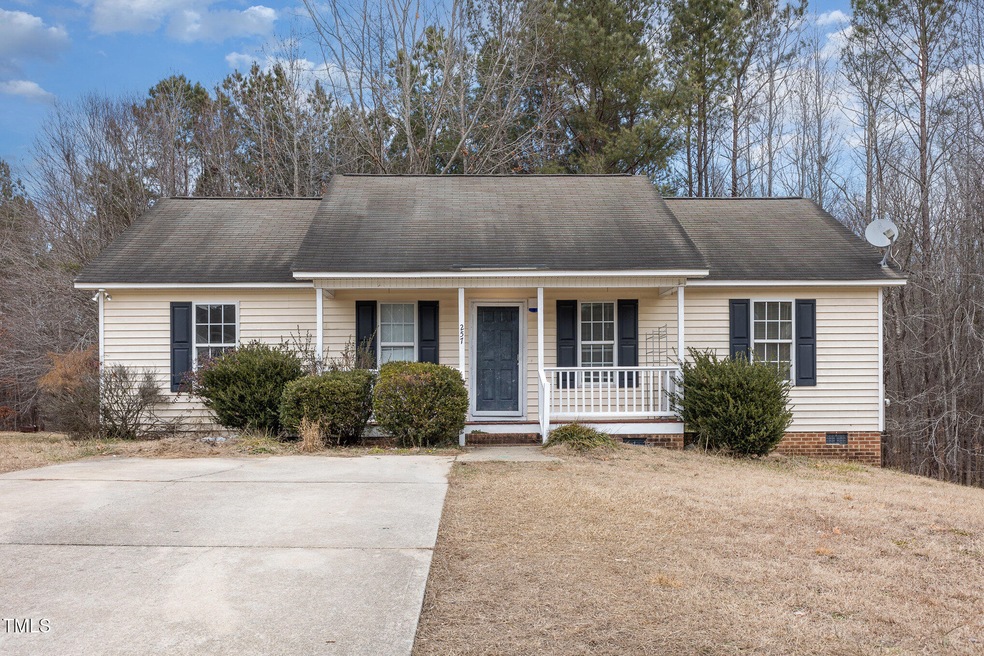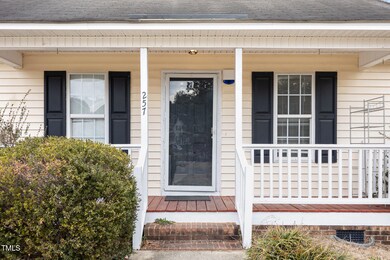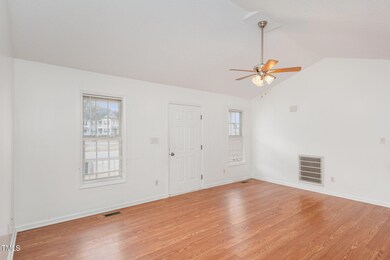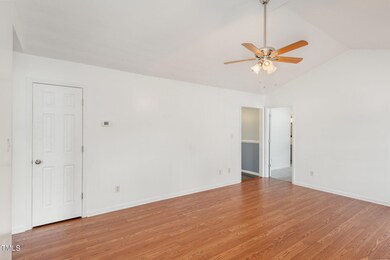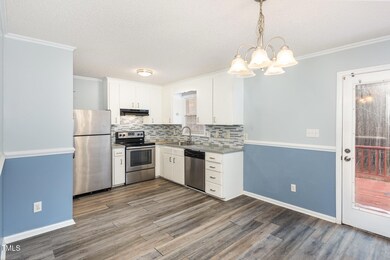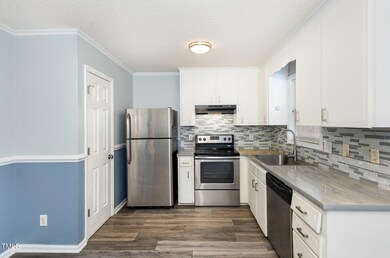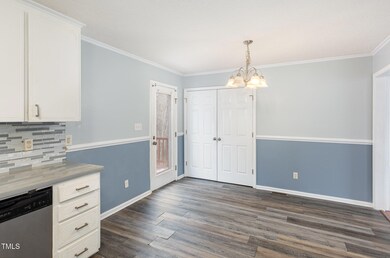
257 Cambridge Elm Dr Clayton, NC 27520
Cleveland NeighborhoodHighlights
- Deck
- No HOA
- Cul-De-Sac
- Cleveland Elementary School Rated A-
- Covered patio or porch
- Central Air
About This Home
As of February 2025Please provide pre-approval Letter with offer or POF. $1,500 Lender Credit towards closing costs when financing with Towne Mortgage of the Carolinas. Move in Ready Home. Spacious 3 Bedrooms and 2 Full Baths. Peaceful Clayton location, close to I40 and Hwy 42. Quiet Cul-de-sac lot just minutes from Shopping & Healthcare. Great Schools! This is a Great Place to Live. Would also be an outstanding property for Investment Income.
Last Agent to Sell the Property
Coldwell Banker HPW License #307958 Listed on: 01/29/2025

Last Buyer's Agent
Non Member
Non Member Office
Home Details
Home Type
- Single Family
Est. Annual Taxes
- $1,338
Year Built
- Built in 2000
Lot Details
- 0.5 Acre Lot
- Cul-De-Sac
Home Design
- Shingle Roof
- Asphalt Roof
- Vinyl Siding
Interior Spaces
- 1,210 Sq Ft Home
- 1-Story Property
- Washer and Electric Dryer Hookup
Kitchen
- Electric Oven
- <<microwave>>
- Dishwasher
Flooring
- Carpet
- Laminate
Bedrooms and Bathrooms
- 3 Bedrooms
- 2 Full Bathrooms
Parking
- 2 Parking Spaces
- Private Driveway
- 2 Open Parking Spaces
Outdoor Features
- Deck
- Covered patio or porch
Schools
- Cleveland Elementary And Middle School
- Cleveland High School
Utilities
- Central Air
- Heat Pump System
Community Details
- No Home Owners Association
- Weston Woods Subdivision
Listing and Financial Details
- Assessor Parcel Number 06F04017Z
Ownership History
Purchase Details
Home Financials for this Owner
Home Financials are based on the most recent Mortgage that was taken out on this home.Purchase Details
Home Financials for this Owner
Home Financials are based on the most recent Mortgage that was taken out on this home.Purchase Details
Home Financials for this Owner
Home Financials are based on the most recent Mortgage that was taken out on this home.Purchase Details
Home Financials for this Owner
Home Financials are based on the most recent Mortgage that was taken out on this home.Purchase Details
Home Financials for this Owner
Home Financials are based on the most recent Mortgage that was taken out on this home.Purchase Details
Home Financials for this Owner
Home Financials are based on the most recent Mortgage that was taken out on this home.Similar Homes in Clayton, NC
Home Values in the Area
Average Home Value in this Area
Purchase History
| Date | Type | Sale Price | Title Company |
|---|---|---|---|
| Warranty Deed | $241,000 | None Listed On Document | |
| Warranty Deed | $229,000 | Tryon Title | |
| Warranty Deed | $205,000 | Tryon Title | |
| Warranty Deed | $150,000 | None Available | |
| Warranty Deed | $110,000 | None Available | |
| Warranty Deed | $84,000 | None Available | |
| Quit Claim Deed | -- | None Available |
Mortgage History
| Date | Status | Loan Amount | Loan Type |
|---|---|---|---|
| Previous Owner | $211,000 | New Conventional | |
| Previous Owner | $203,150 | New Conventional | |
| Previous Owner | $153,838 | USDA | |
| Previous Owner | $151,515 | New Conventional | |
| Previous Owner | $112,142 | New Conventional | |
| Previous Owner | $74,950 | Unknown | |
| Previous Owner | $75,600 | New Conventional |
Property History
| Date | Event | Price | Change | Sq Ft Price |
|---|---|---|---|---|
| 07/19/2025 07/19/25 | Price Changed | $1,680 | -2.9% | $1 / Sq Ft |
| 07/03/2025 07/03/25 | Price Changed | $1,730 | -2.8% | $1 / Sq Ft |
| 07/02/2025 07/02/25 | Price Changed | $1,780 | -1.4% | $1 / Sq Ft |
| 06/07/2025 06/07/25 | Price Changed | $1,805 | -2.7% | $1 / Sq Ft |
| 05/27/2025 05/27/25 | Price Changed | $1,855 | -2.6% | $2 / Sq Ft |
| 04/22/2025 04/22/25 | Price Changed | $1,905 | +2.7% | $2 / Sq Ft |
| 04/11/2025 04/11/25 | For Rent | $1,855 | 0.0% | -- |
| 04/07/2025 04/07/25 | Off Market | $1,855 | -- | -- |
| 03/10/2025 03/10/25 | For Rent | $1,855 | 0.0% | -- |
| 02/26/2025 02/26/25 | Sold | $241,000 | -9.1% | $199 / Sq Ft |
| 02/04/2025 02/04/25 | Pending | -- | -- | -- |
| 01/29/2025 01/29/25 | For Sale | $265,000 | -- | $219 / Sq Ft |
Tax History Compared to Growth
Tax History
| Year | Tax Paid | Tax Assessment Tax Assessment Total Assessment is a certain percentage of the fair market value that is determined by local assessors to be the total taxable value of land and additions on the property. | Land | Improvement |
|---|---|---|---|---|
| 2024 | $1,201 | $148,260 | $51,000 | $97,260 |
| 2023 | $1,128 | $144,160 | $51,000 | $93,160 |
| 2022 | $1,186 | $144,160 | $51,000 | $93,160 |
| 2021 | $1,186 | $144,160 | $51,000 | $93,160 |
| 2020 | $1,200 | $144,160 | $51,000 | $93,160 |
| 2019 | $1,200 | $144,160 | $51,000 | $93,160 |
| 2018 | $0 | $102,770 | $28,800 | $73,970 |
| 2017 | $876 | $102,770 | $28,800 | $73,970 |
| 2016 | $876 | $102,770 | $28,800 | $73,970 |
| 2015 | $876 | $102,770 | $28,800 | $73,970 |
| 2014 | $876 | $102,770 | $28,800 | $73,970 |
Agents Affiliated with this Home
-
Ibn Wallace

Seller's Agent in 2025
Ibn Wallace
Coldwell Banker HPW
(910) 262-7402
1 in this area
9 Total Sales
-
N
Buyer's Agent in 2025
Non Member
Non Member Office
Map
Source: Doorify MLS
MLS Number: 10073241
APN: 06F04017Z
- 107 Walford Park
- 367 Tayside St
- 109 Blackthorne Ct Unit F5
- 120 Blackthorne Ct
- 10 Stillwood Ct
- 407 Whitehall Ct
- 165 Cambridge Elm Dr
- 205 Green Park
- 202 Wimbledon Ct
- 164 Avocet Ln
- 101 Wimbledon Ct
- 128 Chris Ct
- 103 Mayfair Ct
- 39 Wood Stork Ct
- 123 Holiday Island Dr
- 2430 Josephine Rd
- 48 Arabella Ln
- 669 Balmoral St
- 149 Great Oak Dr
- 333 Bald Head Island Dr
