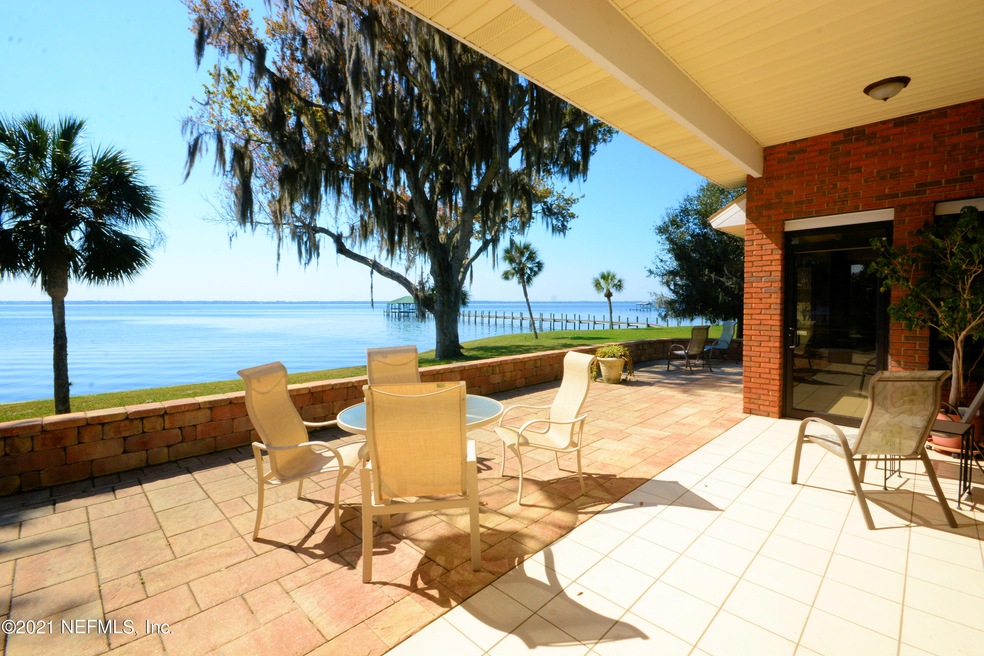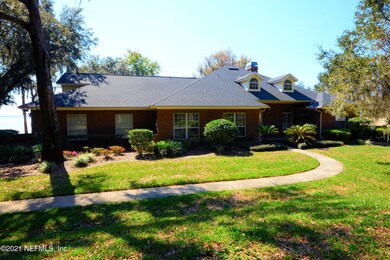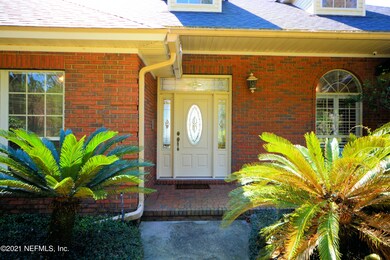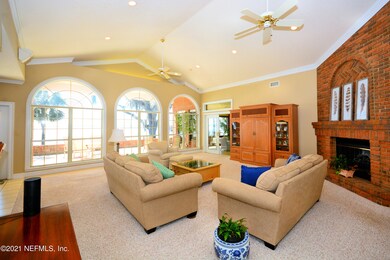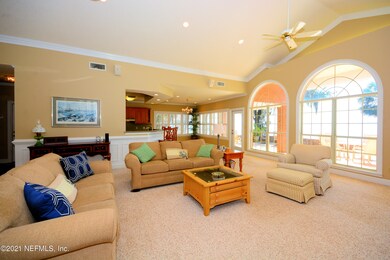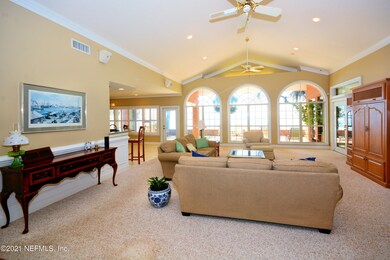
257 County Road 13 S Saint Augustine, FL 32092
Highlights
- 341 Feet of Waterfront
- Community Boat Launch
- RV Access or Parking
- Gamble Rogers Middle School Rated A-
- Intercom to Front Desk
- River View
About This Home
As of August 2021PRICE CHANGE. Welcome to stunning views of the St. Johns River from this spectacular one-of a-kind 4 bedroom 2.5 bath custom-built home. This amazing setting has 386 ft of riverfront, private boat launch, and corrugated aluminum bulkhead. Enjoy the fantastic views from the inside or lounging on the partially covered patio. The open floor plan is perfect for family gatherings. A spacious MBR and bath offers ultimate privacy. The family chef will love the fully-equipped kitchen, ample countertop space, and 42'' solid oak cabinets. Office includes a built-in ''Liberty'' security safe & full screen surveillance system. Interior features central vac, plantation shutters, and upstairs climate-controlled storage room. The Florida Room with wet bar is great for entertaining. Welcome to paradise. paradise.
Last Agent to Sell the Property
UNITED REAL ESTATE GALLERY License #3150016 Listed on: 07/08/2021

Home Details
Home Type
- Single Family
Est. Annual Taxes
- $11,943
Year Built
- Built in 1993
Lot Details
- 341 Feet of Waterfront
- Home fronts navigable water
- River Front
- Irregular Lot
- Front and Back Yard Sprinklers
Parking
- 3 Car Garage
- 2 Carport Spaces
- Garage Door Opener
- Guest Parking
- Additional Parking
- RV Access or Parking
Home Design
- Traditional Architecture
- Wood Frame Construction
- Shingle Roof
Interior Spaces
- 3,072 Sq Ft Home
- Wet Bar
- Central Vacuum
- Built-In Features
- Vaulted Ceiling
- Fireplace
- Entrance Foyer
- River Views
- Washer
Kitchen
- Breakfast Bar
- Electric Cooktop
- <<microwave>>
- Ice Maker
- Dishwasher
- Kitchen Island
- Disposal
Flooring
- Wood
- Carpet
- Tile
Bedrooms and Bathrooms
- 4 Bedrooms
- Split Bedroom Floorplan
- Walk-In Closet
- Bathtub and Shower Combination in Primary Bathroom
Home Security
- Security System Owned
- Fire and Smoke Detector
Eco-Friendly Details
- Energy-Efficient Windows
- Energy-Efficient Doors
Outdoor Features
- Patio
Utilities
- Central Heating and Cooling System
- Heat Pump System
- Private Water Source
- Electric Water Heater
- Septic Tank
Listing and Financial Details
- Assessor Parcel Number 0210100050
Community Details
Overview
- No Home Owners Association
- Riverdale Subdivision
Amenities
- Intercom to Front Desk
Recreation
- Community Boat Launch
- RV or Boat Storage in Community
Ownership History
Purchase Details
Home Financials for this Owner
Home Financials are based on the most recent Mortgage that was taken out on this home.Similar Homes in the area
Home Values in the Area
Average Home Value in this Area
Purchase History
| Date | Type | Sale Price | Title Company |
|---|---|---|---|
| Warranty Deed | $970,000 | Attorney |
Mortgage History
| Date | Status | Loan Amount | Loan Type |
|---|---|---|---|
| Open | $490,000 | New Conventional |
Property History
| Date | Event | Price | Change | Sq Ft Price |
|---|---|---|---|---|
| 06/05/2025 06/05/25 | Price Changed | $1,195,000 | -7.7% | $389 / Sq Ft |
| 04/15/2025 04/15/25 | Price Changed | $1,295,000 | -5.8% | $422 / Sq Ft |
| 03/14/2025 03/14/25 | For Sale | $1,375,000 | +41.8% | $448 / Sq Ft |
| 12/17/2023 12/17/23 | Off Market | $970,000 | -- | -- |
| 08/11/2021 08/11/21 | Sold | $970,000 | -25.3% | $316 / Sq Ft |
| 08/05/2021 08/05/21 | Pending | -- | -- | -- |
| 07/08/2021 07/08/21 | For Sale | $1,299,000 | -- | $423 / Sq Ft |
Tax History Compared to Growth
Tax History
| Year | Tax Paid | Tax Assessment Tax Assessment Total Assessment is a certain percentage of the fair market value that is determined by local assessors to be the total taxable value of land and additions on the property. | Land | Improvement |
|---|---|---|---|---|
| 2025 | $11,943 | $1,017,701 | -- | -- |
| 2024 | $11,943 | $989,019 | -- | -- |
| 2023 | $11,943 | $960,213 | $0 | $0 |
| 2022 | $11,664 | $932,246 | $641,762 | $290,484 |
| 2021 | $5,443 | $435,611 | $0 | $0 |
| 2020 | $5,426 | $429,597 | $0 | $0 |
| 2019 | $5,539 | $419,938 | $0 | $0 |
| 2018 | $5,493 | $412,108 | $0 | $0 |
| 2017 | $5,478 | $403,632 | $0 | $0 |
| 2016 | $5,579 | $413,857 | $0 | $0 |
| 2015 | $5,665 | $410,980 | $0 | $0 |
| 2014 | $5,688 | $407,718 | $0 | $0 |
Agents Affiliated with this Home
-
Shelby Hodges

Seller's Agent in 2025
Shelby Hodges
KELLER WILLIAMS REALTY ATLANTIC PARTNERS ST. AUGUSTINE
(904) 814-2736
306 Total Sales
-
Maria Raymer

Buyer's Agent in 2025
Maria Raymer
RE/MAX
(904) 463-1942
195 Total Sales
-
Michael Cummings

Seller's Agent in 2021
Michael Cummings
UNITED REAL ESTATE GALLERY
(904) 955-4348
15 Total Sales
-
Joanne Stoval

Buyer's Agent in 2021
Joanne Stoval
ENDLESS SUMMER REALTY
(904) 814-2343
72 Total Sales
Map
Source: realMLS (Northeast Florida Multiple Listing Service)
MLS Number: 1098372
APN: 021010-0050
- 156 County Road 13 S
- 13900 County Road 13 N
- 841 County Road 13 S
- 13609 County Road 13 N
- 13550 County Road 13 N
- 13585 County Road 13 N
- 7720 Riverdale Rd
- 1132 County Road 13 S
- 1132 S Cr 13
- 1740 Hickory Ln
- 1561 County Road 13 S
- 130 Falcon Dr
- 1620 County Road 13 S
- 161 Jondabob Rd
- 244 Pioneer Trail
- 100 Pioneer Trail
- 156 Pioneer Trail
- 1740 County Road 13 S
- 1065 Solano Cove Rd
- 1801 County Road 13 S
