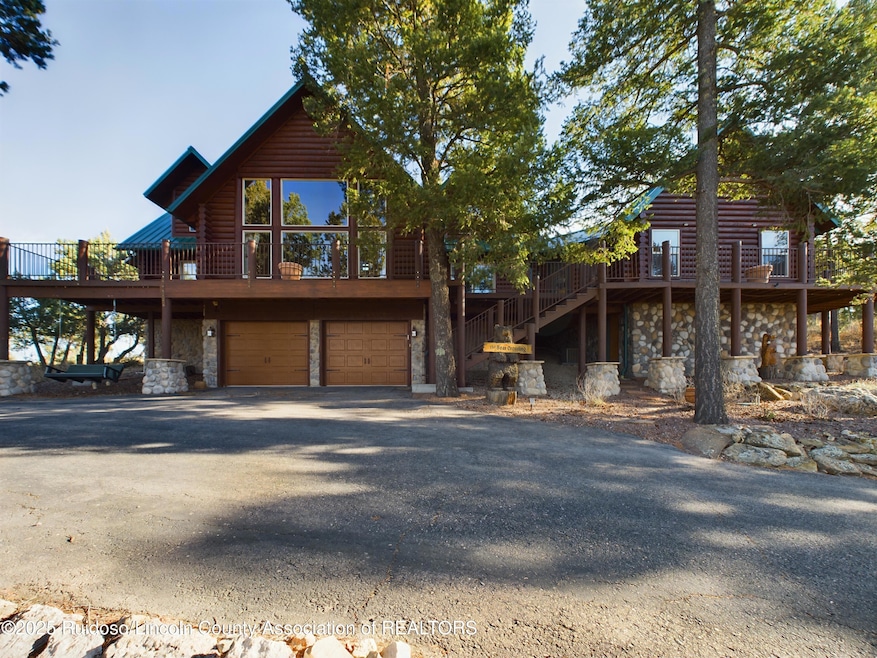
257 Crown Dr Ruidoso, NM 88345
Estimated payment $8,155/month
Highlights
- Panoramic View
- Open Floorplan
- Wood Flooring
- 1.62 Acre Lot
- Deck
- 2-minute walk to Two Rivers Park
About This Home
Gorgeous, custom designed and decorated log home with stunning 360 views! This 4 bedroom, 4 bathroom home features sizable logs imported from Washington State, picturesque floor to ceiling windows, multiple fire places, dual zone heat and air conditioning, and will convey fully furnished! A meticulously cared for home, that has many newly installed and upgraded features to include: metal roof, composite wrap-around decking , water heater, upgraded insulation, water softener, hot tub, workshop, and more. Abundant parking, and plenty of room for guests make this home is wonderfully suited for gatherings and entertaining. Enjoy the sweeping views of Ruidoso below from the front of the home, or the Sacramento Mountains from the rear of the home. Situated on over 1.5 acres, there is plenty of privacy and wildlife to enjoy year round. Watch the snowfall from the hot tub, or the aspens bud from the porch swing. This home offers a rare and luxurious mountain lifestyle.
Home Details
Home Type
- Single Family
Est. Annual Taxes
- $13,359
Year Built
- Built in 2003 | Remodeled
Lot Details
- 1.62 Acre Lot
- Dog Run
- Corner Lot
- Interior Lot
- Back Yard Fenced
Parking
- 2 Car Attached Garage
- Driveway
Property Views
- Panoramic
- Mountain
- Valley
Home Design
- Log Cabin
- Pitched Roof
- Metal Roof
- Log Siding
Interior Spaces
- 3,060 Sq Ft Home
- 3-Story Property
- Open Floorplan
- Ceiling Fan
- 2 Fireplaces
- Wood Burning Fireplace
- Great Room
- Loft
- Workshop
- Storage
- Security System Owned
Kitchen
- Eat-In Kitchen
- Electric Range
- Microwave
- Dishwasher
- Stainless Steel Appliances
- Disposal
Flooring
- Wood
- Carpet
- Tile
Bedrooms and Bathrooms
- 4 Bedrooms
Laundry
- Dryer
- Washer
Outdoor Features
- Balcony
- Deck
- Wrap Around Porch
- Outdoor Storage
Utilities
- Forced Air Zoned Heating and Cooling System
- Natural Gas Connected
- Water Purifier is Owned
Community Details
- No Home Owners Association
- Camelot Crown Est Subdivision
Listing and Financial Details
- Legal Lot and Block 20 / 5
- Assessor Parcel Number 4073066131052
Map
Home Values in the Area
Average Home Value in this Area
Property History
| Date | Event | Price | Change | Sq Ft Price |
|---|---|---|---|---|
| 06/04/2025 06/04/25 | Price Changed | $1,295,000 | -2.9% | $423 / Sq Ft |
| 02/19/2025 02/19/25 | For Sale | $1,333,000 | -- | $436 / Sq Ft |
Similar Homes in Ruidoso, NM
Source: Ruidoso/Lincoln County Association of REALTORS®
MLS Number: 132102
- 232 Cummings Dr
- 112 Cummings Dr
- 230 Cummings Dr
- 222 Cummings Dr
- 229 Cummings Dr
- 220 Cummings Dr
- 303 Crown Dr
- 109 Guenevere Ave
- 301 Crown Dr
- 216 Cummings Dr
- Lot B-1 Sudderth Dr
- 127 S Hickory Rd
- 100 Sir Galahad Dr Unit 2,3 & 4
- 247 Excalibur Rd
- 231 Excalibur Rd
- 209 Warwick Dr
- 2926 Sudderth Dr
- 425 Sudderth Dr
- 105 Lake View Ct
- 108 Geronimo Place






