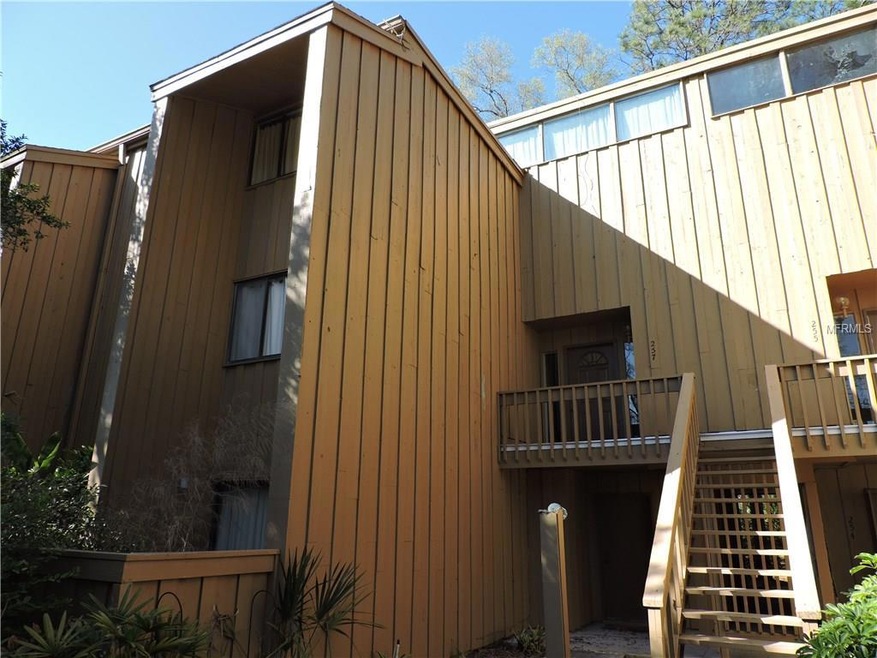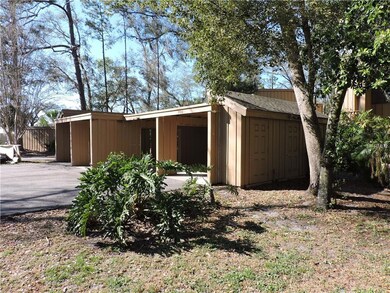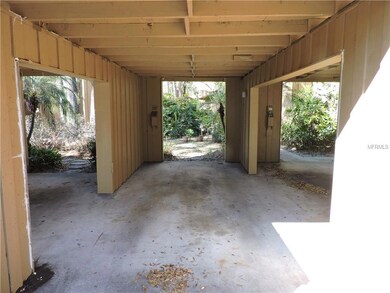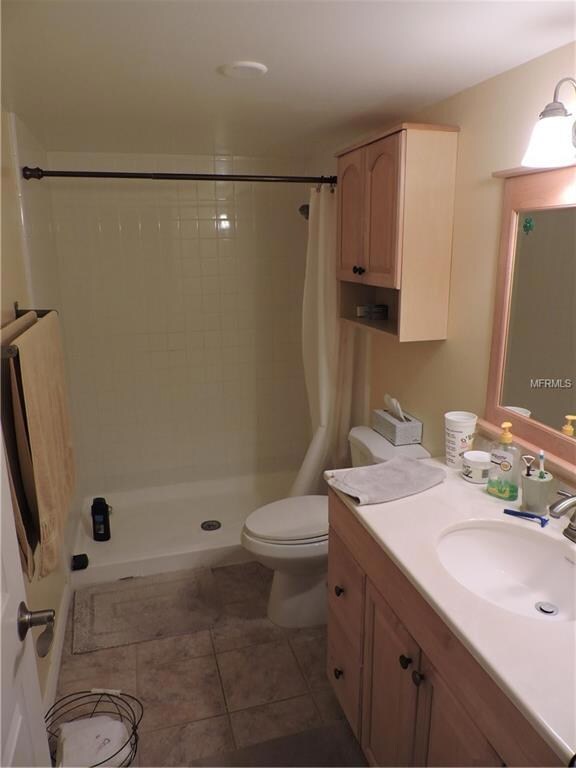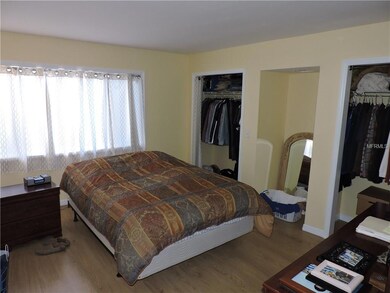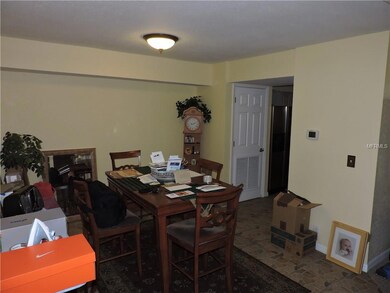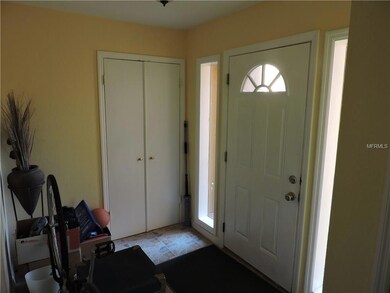
257 Crown Oaks Way Unit S202 Longwood, FL 32779
Wekiwa Springs NeighborhoodEstimated Value: $184,000 - $258,000
Highlights
- Community Stables
- Water Access
- Oak Trees
- Sabal Point Elementary School Rated A
- Fitness Center
- Gated Community
About This Home
As of May 2017THE SPRINGS in Longwood. This is a large 2 story, 3 bedroom, 2 bath condo with loft Study. Master Bedroom is located on Primary level. Real wood high end kitchen cabinets with dove-tail drawers. Stainless Steal Appliances. Large indoor laundry room with additional cabinets and folding table countertop. Soaring vaulted ceiling with wood beams and planks. Covered Balcony off the Great Room overlooks a beautiful greenbelt and community pool just for your condo complex. Second stairway off kitchen to the paved walking path. Private one car detached carport with additional storage. The Springs lifestyle is truly unique with so much more to offer than other subdivisions including a clear natural spring with swim platforms and sandy beach, amazing shaded play equipment area, 2 community pools, tennis courts, basketball courts, clubhouse, fitness, picnic area, shaded jogging paths, horse stables and 24 hour gated & patrolled! The Springs is a true oasis in the city limits and is conveniently located near shopping, wonderful restaurants, entertainment, and I-4!
Last Agent to Sell the Property
UNITED REAL ESTATE PREFERRED License #3270488 Listed on: 03/18/2017

Property Details
Home Type
- Condominium
Est. Annual Taxes
- $1,439
Year Built
- Built in 1974
Lot Details
- Near Conservation Area
- Oak Trees
- Zero Lot Line
HOA Fees
- $148 Monthly HOA Fees
Parking
- 1 Carport Space
Property Views
- Woods
- Park or Greenbelt
- Pool
Home Design
- Slab Foundation
- Wood Frame Construction
- Shingle Roof
Interior Spaces
- 1,754 Sq Ft Home
- 2-Story Property
- Cathedral Ceiling
- Ceiling Fan
- Inside Utility
Kitchen
- Oven
- Recirculated Exhaust Fan
- Dishwasher
- Disposal
Flooring
- Carpet
- Laminate
- Ceramic Tile
Bedrooms and Bathrooms
- 3 Bedrooms
- 2 Full Bathrooms
Laundry
- Laundry in unit
- Dryer
- Washer
Outdoor Features
- Water Access
- Deck
- Covered patio or porch
Schools
- Sabal Point Elementary School
- Rock Lake Middle School
- Lyman High School
Utilities
- Central Heating and Cooling System
- Electric Water Heater
- High Speed Internet
- Cable TV Available
Listing and Financial Details
- Visit Down Payment Resource Website
- Legal Lot and Block S202 / 0S00
- Assessor Parcel Number 03-21-29-522-0S00-2020
Community Details
Overview
- Association fees include pool, escrow reserves fund, maintenance structure, ground maintenance, maintenance, management, private road, recreational facilities, security, trash
- Crown Oaks 1St Add Subdivision
- The community has rules related to deed restrictions
- Planned Unit Development
Recreation
- Tennis Courts
- Recreation Facilities
- Community Playground
- Fitness Center
- Community Pool
- Community Stables
Pet Policy
- Pets up to 40 lbs
- 2 Pets Allowed
Security
- Security Service
- Gated Community
Ownership History
Purchase Details
Home Financials for this Owner
Home Financials are based on the most recent Mortgage that was taken out on this home.Purchase Details
Purchase Details
Home Financials for this Owner
Home Financials are based on the most recent Mortgage that was taken out on this home.Purchase Details
Home Financials for this Owner
Home Financials are based on the most recent Mortgage that was taken out on this home.Purchase Details
Home Financials for this Owner
Home Financials are based on the most recent Mortgage that was taken out on this home.Purchase Details
Purchase Details
Purchase Details
Purchase Details
Purchase Details
Similar Homes in Longwood, FL
Home Values in the Area
Average Home Value in this Area
Purchase History
| Date | Buyer | Sale Price | Title Company |
|---|---|---|---|
| Lazyr Llc | $97,000 | -- | |
| Sterner Christopher | -- | Attorney | |
| Sterner Christopher M | $132,500 | Sunbelt Title | |
| Dubose Patrick T | $84,500 | -- | |
| Roberts Ricky A | $82,000 | -- | |
| Sterner Christopher M | $71,600 | -- | |
| Tymniak Pamela E | $35,714 | -- | |
| Sterner Christopher M | $76,000 | -- | |
| Sterner Christopher M | $70,000 | -- | |
| Sterner Christopher M | $47,700 | -- |
Mortgage History
| Date | Status | Borrower | Loan Amount |
|---|---|---|---|
| Closed | Tymniak Pamela E | -- | |
| Previous Owner | Sterner Chris M | $10,000 | |
| Previous Owner | Sterner Christopher M | $125,000 | |
| Previous Owner | Tymniak Pamela E | $67,600 | |
| Previous Owner | Tymniak Pamela E | $72,000 |
Property History
| Date | Event | Price | Change | Sq Ft Price |
|---|---|---|---|---|
| 08/21/2017 08/21/17 | Off Market | $97,000 | -- | -- |
| 05/23/2017 05/23/17 | Sold | $97,000 | -17.8% | $55 / Sq Ft |
| 04/24/2017 04/24/17 | Pending | -- | -- | -- |
| 03/18/2017 03/18/17 | For Sale | $118,000 | -- | $67 / Sq Ft |
Tax History Compared to Growth
Tax History
| Year | Tax Paid | Tax Assessment Tax Assessment Total Assessment is a certain percentage of the fair market value that is determined by local assessors to be the total taxable value of land and additions on the property. | Land | Improvement |
|---|---|---|---|---|
| 2024 | $2,653 | $157,891 | -- | -- |
| 2023 | $2,305 | $143,537 | $0 | $0 |
| 2021 | $1,864 | $118,625 | $0 | $118,625 |
| 2020 | $1,873 | $118,625 | $0 | $0 |
| 2019 | $1,833 | $118,625 | $0 | $0 |
| 2018 | $1,655 | $100,375 | $0 | $0 |
| 2017 | $1,415 | $67,602 | $0 | $0 |
| 2016 | $1,439 | $100,375 | $0 | $0 |
| 2015 | $921 | $73,000 | $0 | $0 |
| 2014 | $921 | $67,525 | $0 | $0 |
Agents Affiliated with this Home
-
Michael Wood
M
Seller's Agent in 2017
Michael Wood
UNITED REAL ESTATE PREFERRED
(407) 243-8840
18 Total Sales
Map
Source: Stellar MLS
MLS Number: O5498581
APN: 03-21-29-522-0S00-2020
- 248 Crown Oaks Way
- 270 Crown Oaks Way Unit 270
- 211 Crown Oaks Way Unit G201
- 112 Crown Oaks Way Unit 112
- 213 Crown Oaks Way Unit 213
- 116 Crown Oaks Way
- 136 Bridgeview Ct
- 122 Crown Point Cir
- 179 Crown Point Cir
- 207 Sweet Gum Way
- 209 Sweet Gum Way
- 102 Fairway Dr Unit 102A
- 1055 Kensington Park Dr Unit 609
- 1055 Kensington Park Dr Unit 613
- 1074 Kensington Park Ct Unit 101
- 916 Great Bend Rd
- 204 Tomoka Trail
- 300 Spring Run Cir
- 164 Lake Shore Dr
- 136 Woodmill Rd
- 257 Crown Oaks Way Unit S202
- 259 Crown Oaks Way
- 259 Crown Oaks Way
- 259 Crown Oaks Way Unit 259
- 256 Crown Oaks Way Unit 102
- 256 Crown Oaks Way
- 255 Crown Oaks Way Unit R201
- 255 Crown Oaks Way
- 258 Crown Oaks Way
- 254 Crown Oaks Way Unit R101
- 253 Crown Oaks Way Unit R202
- 252 Crown Oaks Way Unit R102
- 261 Crown Oaks Way Unit T202
- 260 Crown Oaks Way
- 250 Crown Oaks Way
- 250 Crown Oaks Way
- 262 Crown Oaks Way Unit T101
- 263 Crown Oaks Way Unit 201
- 263 Crown Oaks Way
- 251 Crown Oaks Way
