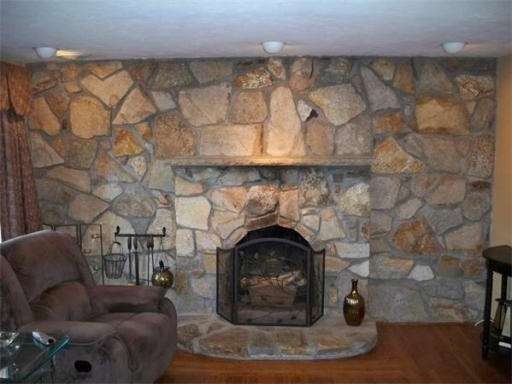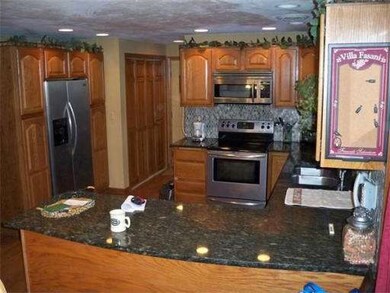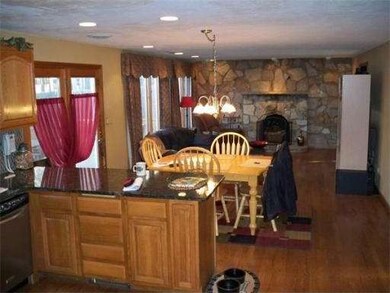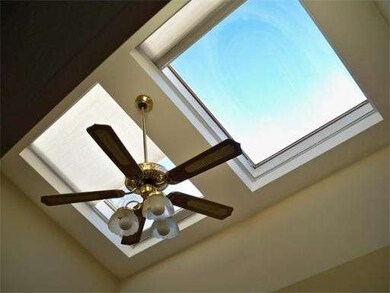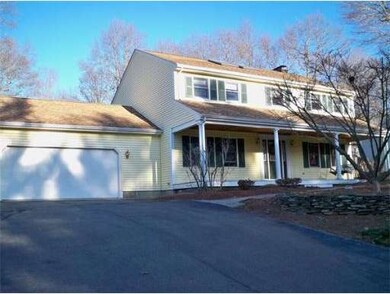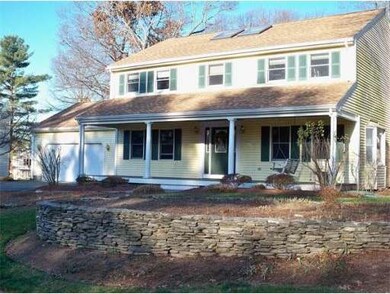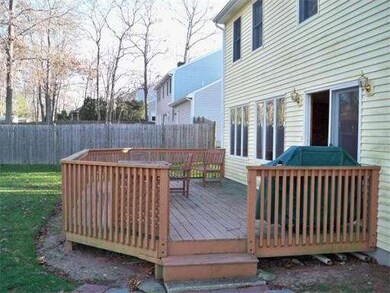
257 Daly Drive Extension Stoughton, MA 02072
About This Home
As of April 2016YOUNG COLONLIAL ON STOUGHTON/EASTON LINE!!! Retreat from the daily grind in over 2000 sqft of cozy living. Set in private family neighborhood this home is complete w/ granite kitchen, SS appliances, magnificent custom stone fireplace. Master bedroom w/ full bath and windowed walk in closet!!! More than enough room to grow into 4 bedrooms. Attached 2 car garage, quaint farmers porch, and private back deck for entertaining. Updates incl. roof, siding, well pump. Also 500 sqft. of finished basement
Last Buyer's Agent
Team Member
RE/MAX Real Estate Center
Home Details
Home Type
Single Family
Est. Annual Taxes
$8,194
Year Built
1990
Lot Details
0
Listing Details
- Lot Description: Level
- Special Features: 12
- Property Sub Type: Detached
- Year Built: 1990
Interior Features
- Has Basement: Yes
- Fireplaces: 1
- Primary Bathroom: Yes
- Number of Rooms: 10
- Amenities: Public Transportation, Shopping, Laundromat, Highway Access, House of Worship
- Electric: Circuit Breakers
- Energy: Insulated Windows, Storm Windows, Insulated Doors, Storm Doors, Prog. Thermostat
- Flooring: Tile, Vinyl, Wall to Wall Carpet, Hardwood
- Interior Amenities: Central Vacuum, Cable Available
- Basement: Full, Finished, Interior Access, Garage Access, Bulkhead
- Bedroom 2: Second Floor, 13X12
- Bedroom 3: Second Floor, 14X12
- Bedroom 4: Second Floor, 10X10
- Bathroom #1: Basement
- Bathroom #2: First Floor
- Bathroom #3: Second Floor
- Kitchen: First Floor, 14X13
- Laundry Room: Basement
- Living Room: First Floor, 16X14
- Master Bedroom: Second Floor, 20X15
- Master Bedroom Description: Full Bath, Walk-in Closet, Wall to Wall Carpet, Attic Access, Cable Hookup
- Dining Room: First Floor, 14X12
- Family Room: First Floor, 24X13
Exterior Features
- Construction: Frame
- Exterior: Vinyl
- Exterior Features: Porch, Deck, Gutters
- Foundation: Poured Concrete
Garage/Parking
- Garage Parking: Attached, Garage Door Opener, Storage, Insulated
- Garage Spaces: 2
- Parking: Off-Street
- Parking Spaces: 6
Utilities
- Cooling Zones: 2
- Heat Zones: 3
- Hot Water: Oil, Separate Booster
- Utility Connections: for Electric Range, for Electric Oven, for Electric Dryer, Washer Hookup, Icemaker Connection
Condo/Co-op/Association
- HOA: No
Ownership History
Purchase Details
Home Financials for this Owner
Home Financials are based on the most recent Mortgage that was taken out on this home.Purchase Details
Purchase Details
Purchase Details
Similar Homes in the area
Home Values in the Area
Average Home Value in this Area
Purchase History
| Date | Type | Sale Price | Title Company |
|---|---|---|---|
| Quit Claim Deed | -- | -- | |
| Quit Claim Deed | -- | -- | |
| Deed | $529,900 | -- | |
| Deed | $529,900 | -- | |
| Deed | -- | -- | |
| Deed | -- | -- | |
| Deed | -- | -- | |
| Deed | -- | -- |
Mortgage History
| Date | Status | Loan Amount | Loan Type |
|---|---|---|---|
| Open | $372,000 | Stand Alone Refi Refinance Of Original Loan | |
| Closed | $408,600 | New Conventional | |
| Closed | $354,004 | FHA | |
| Closed | $355,107 | FHA |
Property History
| Date | Event | Price | Change | Sq Ft Price |
|---|---|---|---|---|
| 04/22/2016 04/22/16 | Sold | $454,000 | +0.9% | $170 / Sq Ft |
| 02/20/2016 02/20/16 | Pending | -- | -- | -- |
| 02/15/2016 02/15/16 | For Sale | $450,000 | +32.0% | $169 / Sq Ft |
| 11/09/2012 11/09/12 | Sold | $341,000 | -2.5% | $128 / Sq Ft |
| 07/11/2012 07/11/12 | Pending | -- | -- | -- |
| 04/30/2012 04/30/12 | Price Changed | $349,900 | -7.7% | $132 / Sq Ft |
| 01/29/2012 01/29/12 | Price Changed | $379,000 | -5.0% | $143 / Sq Ft |
| 01/06/2012 01/06/12 | Price Changed | $399,000 | -7.0% | $150 / Sq Ft |
| 12/12/2011 12/12/11 | For Sale | $429,000 | -- | $161 / Sq Ft |
Tax History Compared to Growth
Tax History
| Year | Tax Paid | Tax Assessment Tax Assessment Total Assessment is a certain percentage of the fair market value that is determined by local assessors to be the total taxable value of land and additions on the property. | Land | Improvement |
|---|---|---|---|---|
| 2025 | $8,194 | $661,900 | $222,200 | $439,700 |
| 2024 | $7,994 | $628,000 | $203,000 | $425,000 |
| 2023 | $7,916 | $584,200 | $185,500 | $398,700 |
| 2022 | $7,659 | $531,500 | $178,500 | $353,000 |
| 2021 | $7,337 | $485,900 | $157,500 | $328,400 |
| 2020 | $7,137 | $479,300 | $157,500 | $321,800 |
| 2019 | $6,754 | $440,300 | $157,500 | $282,800 |
| 2018 | $6,131 | $414,000 | $154,000 | $260,000 |
| 2017 | $5,912 | $408,000 | $152,200 | $255,800 |
| 2016 | $5,811 | $388,200 | $143,500 | $244,700 |
| 2015 | $5,740 | $379,400 | $134,700 | $244,700 |
| 2014 | $5,624 | $357,300 | $122,500 | $234,800 |
Agents Affiliated with this Home
-

Seller's Agent in 2016
Kenneth Farrow
RE/MAX
(774) 688-9157
209 Total Sales
-
R
Seller's Agent in 2012
Rich Decotis
Realty World
5 Total Sales
-
T
Buyer's Agent in 2012
Team Member
RE/MAX
Map
Source: MLS Property Information Network (MLS PIN)
MLS Number: 71318734
APN: STOU-000061-000013
- 84 Murray Cir
- 150 Lucas Dr
- 1892 Washington St
- 9 Benson Rd
- 20 Washington St Unit 1-5
- 18 Daly Dr
- 0 Atkinson Ave
- 48 Sofia Rd
- 48 Macarthur St
- Lot 3 Ford Cir
- 24 Penniman Cir
- 55 Irma Rd
- 31 Riverside Terrace
- 55 Vinedale Rd
- Lot 1a Winterberry Ln
- Lot 2b Winterberry Ln
- Lot 4d Winterberry Ln
- 15 Cathy Ln
- 8 Riverside Terrace
- 62 Duncan Rd
