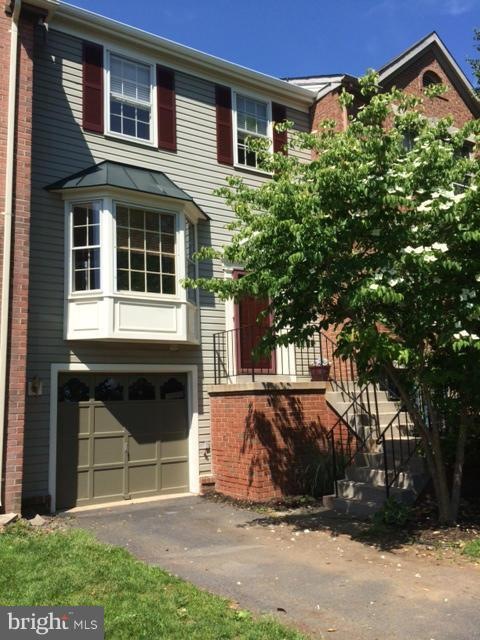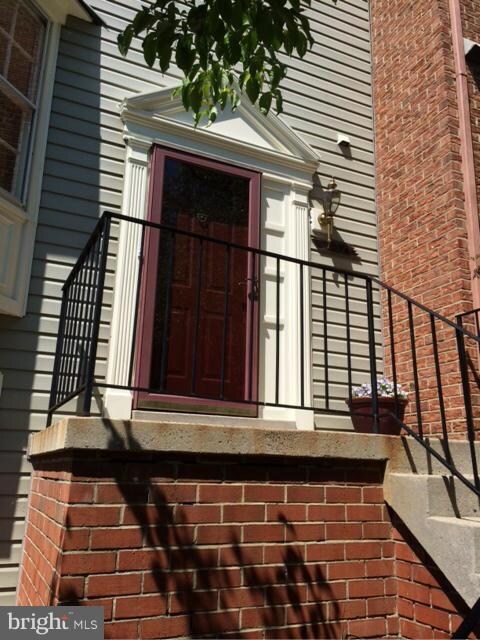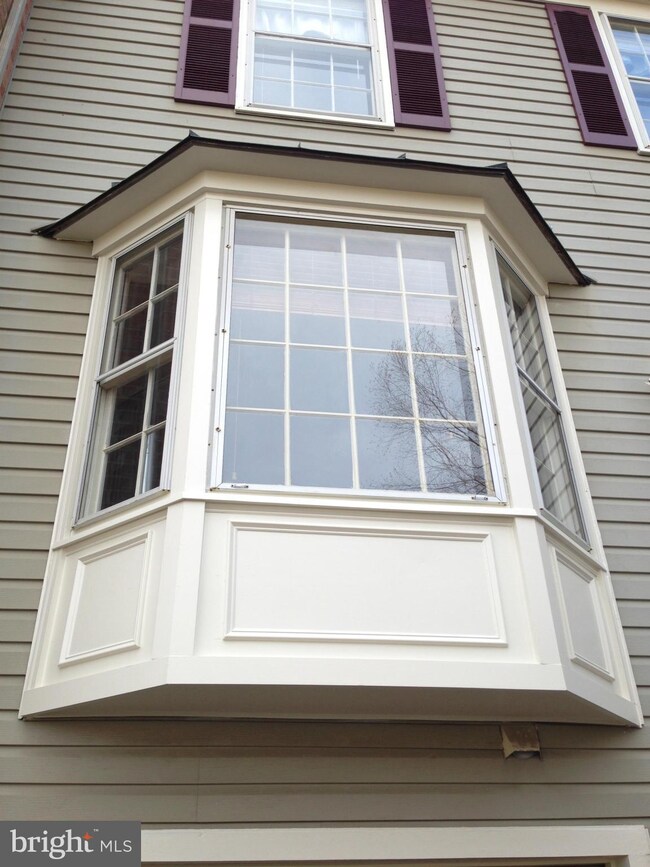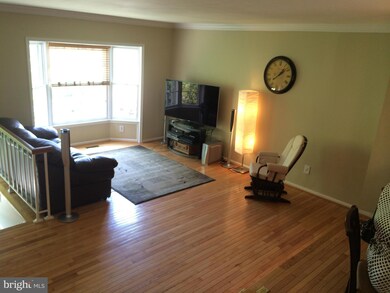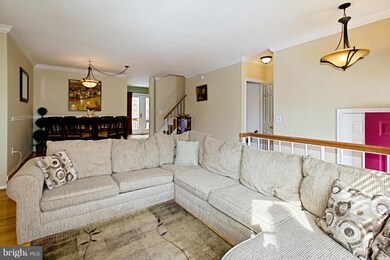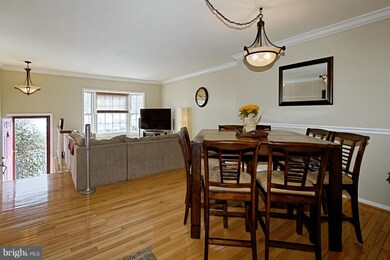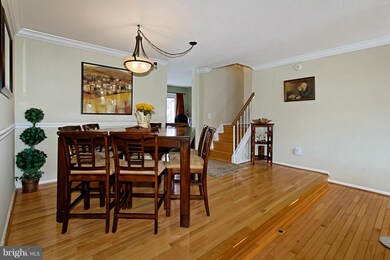257 Davis Ave SW Leesburg, VA 20175
3
Beds
4
Baths
1,414
Sq Ft
$74/mo
HOA Fee
Highlights
- Colonial Architecture
- Deck
- Wood Flooring
- Loudoun County High School Rated A-
- Traditional Floor Plan
- 1 Fireplace
About This Home
As of November 2022Located across from a scenic horse farm, this home features 3BR, 2 1/2 baths, hardwood floors on the main level, and granite in the kitchen. Spacious master bedroom has vaulted ceilings. Rec room in the basement with fireplace and walkout. Deck and patio with fully fenced backyard that backs to common ground. Please give owner 1 hr notice children.
Townhouse Details
Home Type
- Townhome
Est. Annual Taxes
- $3,436
Year Built
- Built in 1987
Lot Details
- 1,742 Sq Ft Lot
- Backs To Open Common Area
- Two or More Common Walls
- Property is Fully Fenced
- Property is in very good condition
HOA Fees
- $74 Monthly HOA Fees
Parking
- 1 Car Attached Garage
Home Design
- Colonial Architecture
- Vinyl Siding
Interior Spaces
- Property has 3 Levels
- Traditional Floor Plan
- Chair Railings
- 1 Fireplace
- Wood Flooring
Kitchen
- Breakfast Area or Nook
- Electric Oven or Range
- Dishwasher
- Disposal
Bedrooms and Bathrooms
- 3 Bedrooms
- En-Suite Bathroom
- 4 Bathrooms
Laundry
- Dryer
- Washer
Basement
- Walk-Out Basement
- Exterior Basement Entry
Outdoor Features
- Deck
- Patio
Utilities
- Central Air
- Heat Pump System
- Vented Exhaust Fan
- Electric Water Heater
Community Details
- Association fees include snow removal, trash, road maintenance
- Roxboro Subdivision
Listing and Financial Details
- Tax Lot 17
- Assessor Parcel Number 232350393000
Ownership History
Date
Name
Owned For
Owner Type
Purchase Details
Listed on
Oct 12, 2022
Closed on
Nov 28, 2022
Sold by
Willingham Nikolas A
Bought by
Dorothy Helen Donahue Revocable Trust
Seller's Agent
Suzy Joran
Samson Properties
Buyer's Agent
Stuart Pollard
Pearson Smith Realty, LLC
List Price
$475,000
Sold Price
$430,000
Premium/Discount to List
-$45,000
-9.47%
Total Days on Market
77
Views
35
Home Financials for this Owner
Home Financials are based on the most recent Mortgage that was taken out on this home.
Avg. Annual Appreciation
11.29%
Purchase Details
Listed on
Apr 3, 2014
Closed on
Jul 29, 2014
Sold by
Britton Jonathan N
Bought by
Willingham Nikolas A
Seller's Agent
Dawn Vankeuren
Long & Foster Real Estate, Inc.
Buyer's Agent
Shelagh LaBiche
Keller Williams Realty Dulles
List Price
$310,000
Sold Price
$296,900
Premium/Discount to List
-$13,100
-4.23%
Home Financials for this Owner
Home Financials are based on the most recent Mortgage that was taken out on this home.
Avg. Annual Appreciation
4.54%
Original Mortgage
$267,210
Interest Rate
4.18%
Mortgage Type
New Conventional
Purchase Details
Closed on
Oct 15, 2008
Sold by
Countrywide Bank
Bought by
Britton Jonathan N and Stamper,Heidi E
Home Financials for this Owner
Home Financials are based on the most recent Mortgage that was taken out on this home.
Original Mortgage
$209,400
Interest Rate
6.41%
Mortgage Type
VA
Purchase Details
Closed on
Oct 17, 2005
Sold by
Williams Deborah
Bought by
Dawood Parveen
Home Financials for this Owner
Home Financials are based on the most recent Mortgage that was taken out on this home.
Original Mortgage
$306,400
Interest Rate
5.79%
Mortgage Type
New Conventional
Purchase Details
Closed on
Jul 18, 1994
Sold by
Pennie By Tr Rn
Bought by
Mondrian Mtge
Map
Create a Home Valuation Report for This Property
The Home Valuation Report is an in-depth analysis detailing your home's value as well as a comparison with similar homes in the area
Home Values in the Area
Average Home Value in this Area
Purchase History
| Date | Type | Sale Price | Title Company |
|---|---|---|---|
| Deed | $430,000 | Psr Title | |
| Warranty Deed | $296,900 | -- | |
| Special Warranty Deed | $205,000 | -- | |
| Warranty Deed | $383,000 | -- | |
| Foreclosure Deed | $147,708 | -- |
Source: Public Records
Mortgage History
| Date | Status | Loan Amount | Loan Type |
|---|---|---|---|
| Previous Owner | $641,212 | Credit Line Revolving | |
| Previous Owner | $261,000 | New Conventional | |
| Previous Owner | $25,000 | Credit Line Revolving | |
| Previous Owner | $267,210 | New Conventional | |
| Previous Owner | $199,573 | VA | |
| Previous Owner | $209,400 | VA | |
| Previous Owner | $306,400 | New Conventional |
Source: Public Records
Property History
| Date | Event | Price | Change | Sq Ft Price |
|---|---|---|---|---|
| 05/25/2025 05/25/25 | Pending | -- | -- | -- |
| 05/14/2025 05/14/25 | For Sale | $575,000 | +33.7% | $300 / Sq Ft |
| 11/28/2022 11/28/22 | Sold | $430,000 | -4.4% | $225 / Sq Ft |
| 11/17/2022 11/17/22 | Pending | -- | -- | -- |
| 10/22/2022 10/22/22 | Price Changed | $450,000 | -5.3% | $235 / Sq Ft |
| 10/12/2022 10/12/22 | For Sale | $475,000 | +60.0% | $248 / Sq Ft |
| 07/29/2014 07/29/14 | Sold | $296,900 | -1.0% | $210 / Sq Ft |
| 06/19/2014 06/19/14 | Pending | -- | -- | -- |
| 05/12/2014 05/12/14 | Price Changed | $299,900 | -3.3% | $212 / Sq Ft |
| 04/25/2014 04/25/14 | For Sale | $310,000 | 0.0% | $219 / Sq Ft |
| 04/18/2014 04/18/14 | Pending | -- | -- | -- |
| 04/03/2014 04/03/14 | For Sale | $310,000 | -- | $219 / Sq Ft |
Source: Bright MLS
Tax History
| Year | Tax Paid | Tax Assessment Tax Assessment Total Assessment is a certain percentage of the fair market value that is determined by local assessors to be the total taxable value of land and additions on the property. | Land | Improvement |
|---|---|---|---|---|
| 2024 | $4,108 | $474,920 | $160,000 | $314,920 |
| 2023 | $3,598 | $411,200 | $160,000 | $251,200 |
| 2022 | $3,821 | $429,290 | $125,000 | $304,290 |
| 2021 | $3,727 | $380,280 | $125,000 | $255,280 |
| 2020 | $3,782 | $365,440 | $110,000 | $255,440 |
| 2019 | $3,586 | $343,160 | $110,000 | $233,160 |
| 2018 | $3,377 | $311,210 | $80,000 | $231,210 |
| 2017 | $3,248 | $288,690 | $80,000 | $208,690 |
| 2016 | $3,221 | $281,330 | $0 | $0 |
| 2015 | $525 | $206,630 | $0 | $206,630 |
| 2014 | $493 | $189,290 | $0 | $189,290 |
Source: Public Records
Source: Bright MLS
MLS Number: 1002894496
APN: 232-35-0393
Nearby Homes
- 7 First St SW
- 0 First St SW
- 514 Crestwood St SW
- 125 Clubhouse Dr SW Unit 11
- 113 Belmont Dr SW
- 336 Deerpath Ave SW
- 122 Muffin Ct SE
- 119 Maximillian Ct SW
- 108 Roy Ct SE
- 1017 Akan St SE
- 1101 Athena Dr SE
- 136 Connery Terrace SW
- 103 Claude Ct SE
- 2 Stationmaster St SE Unit 301
- 2 Stationmaster St SE Unit 402
- 2 Stationmaster St SE Unit 302
- 5 Stationmaster St SE Unit 102
- 333 Harrison St SE
- 321 Harrison St SE
- 243 Loudoun St SW Unit F
