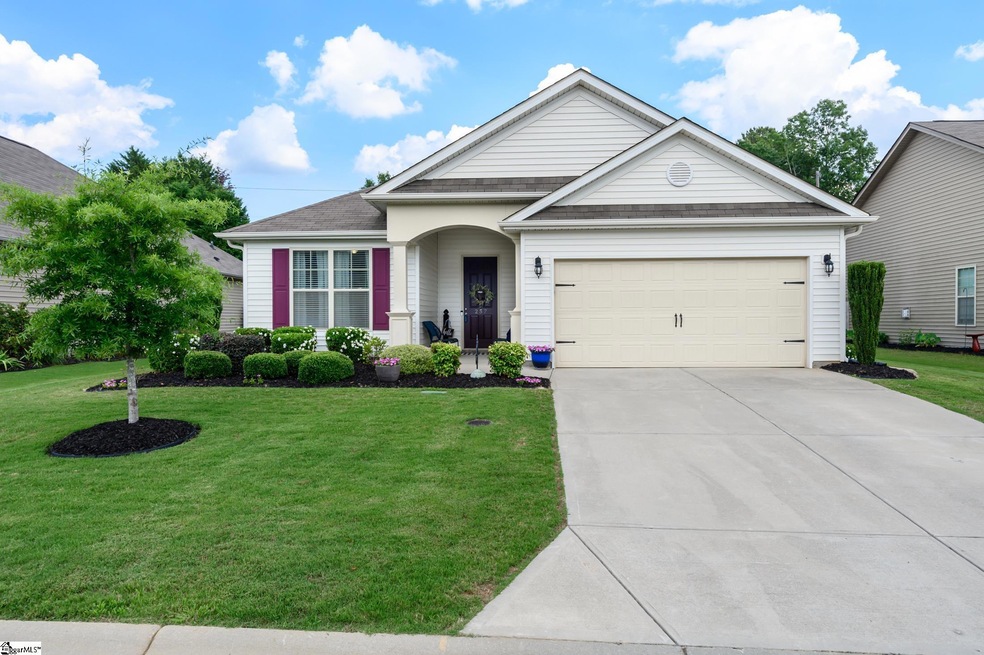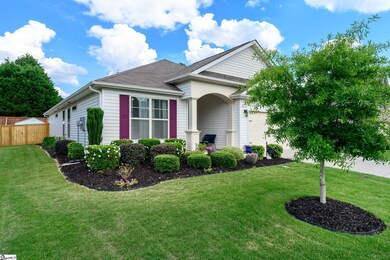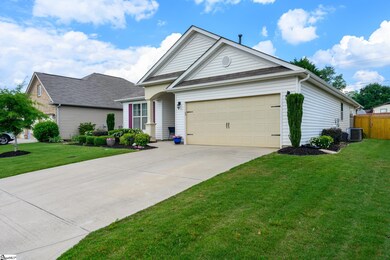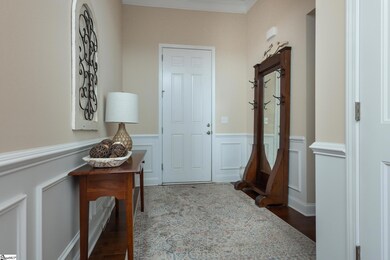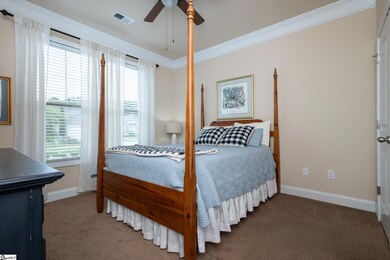
257 Evansdale Way Simpsonville, SC 29680
Estimated Value: $336,000 - $379,515
Highlights
- Open Floorplan
- Ranch Style House
- Granite Countertops
- Plain Elementary Rated A
- Wood Flooring
- Walk-In Pantry
About This Home
As of July 2022Welcome home. This ranch home is conveniently just one mile off of Interstate 385. It is in a two road neighborhood that is established and welcoming. Entering this home you'll be taken back by the oversized entrance way and door. On your left you have your first two bedrooms at the front of the home that are split by the first full bathroom. Once past the two car garage you will enter the open concept Livingroom/Kitchen. This space is a large open space great for entertaining and with access to the oversized covered patio through the dining area this area flows easily into the backyard for more entertaining space. A large island covered in granite is the centerpiece of the space and will be the heart of the home. Finally tucked into the corner of the Livingroom at the back and left side of the home you will find the large private primary suite. Here you can relax and get ready for the next day. Schedule your private tour today.
Last Agent to Sell the Property
Jeffrey Young
Redfin Corporation License #98884 Listed on: 06/08/2022

Home Details
Home Type
- Single Family
Est. Annual Taxes
- $1,702
Year Built
- 2016
Lot Details
- 8,276 Sq Ft Lot
- Fenced Yard
- Level Lot
- Sprinkler System
- Few Trees
HOA Fees
- $31 Monthly HOA Fees
Parking
- 2 Car Attached Garage
Home Design
- Ranch Style House
- Traditional Architecture
- Slab Foundation
- Composition Roof
- Aluminum Siding
Interior Spaces
- 1,758 Sq Ft Home
- 1,600-1,799 Sq Ft Home
- Open Floorplan
- Tray Ceiling
- Ceiling height of 9 feet or more
- Ceiling Fan
- Gas Log Fireplace
- Combination Dining and Living Room
- Breakfast Room
- Pull Down Stairs to Attic
Kitchen
- Walk-In Pantry
- Gas Oven
- Self-Cleaning Oven
- Built-In Microwave
- Dishwasher
- Granite Countertops
- Disposal
Flooring
- Wood
- Carpet
- Laminate
- Ceramic Tile
Bedrooms and Bathrooms
- 3 Main Level Bedrooms
- Walk-In Closet
- 2 Full Bathrooms
- Dual Vanity Sinks in Primary Bathroom
- Shower Only
Laundry
- Laundry Room
- Laundry on main level
- Dryer
- Washer
Outdoor Features
- Patio
- Outbuilding
- Front Porch
Schools
- Plain Elementary School
- Hillcrest Middle School
- Hillcrest High School
Utilities
- Heating System Uses Natural Gas
- Underground Utilities
- Gas Water Heater
- Cable TV Available
Community Details
- William Kaib Billfk@Bellsouth.Net HOA
- Cottages At Neely Subdivision
- Mandatory home owners association
Listing and Financial Details
- Assessor Parcel Number 0574.34-01-018.00
Ownership History
Purchase Details
Home Financials for this Owner
Home Financials are based on the most recent Mortgage that was taken out on this home.Purchase Details
Purchase Details
Similar Homes in Simpsonville, SC
Home Values in the Area
Average Home Value in this Area
Purchase History
| Date | Buyer | Sale Price | Title Company |
|---|---|---|---|
| Allen Catherine | $214,990 | None Available | |
| D R Horton Inc | $202,950 | None Available | |
| Bliven Jay | $199,768 | -- |
Mortgage History
| Date | Status | Borrower | Loan Amount |
|---|---|---|---|
| Open | Allen Catherine | $211,095 |
Property History
| Date | Event | Price | Change | Sq Ft Price |
|---|---|---|---|---|
| 07/08/2022 07/08/22 | Sold | $350,000 | +6.7% | $219 / Sq Ft |
| 06/08/2022 06/08/22 | For Sale | $328,000 | -- | $205 / Sq Ft |
Tax History Compared to Growth
Tax History
| Year | Tax Paid | Tax Assessment Tax Assessment Total Assessment is a certain percentage of the fair market value that is determined by local assessors to be the total taxable value of land and additions on the property. | Land | Improvement |
|---|---|---|---|---|
| 2024 | $2,649 | $13,720 | $2,000 | $11,720 |
| 2023 | $2,649 | $20,580 | $3,000 | $17,580 |
| 2022 | $1,701 | $8,650 | $2,000 | $6,650 |
| 2021 | $1,702 | $8,650 | $2,000 | $6,650 |
| 2020 | $1,671 | $7,980 | $1,680 | $6,300 |
| 2019 | $1,672 | $7,980 | $1,680 | $6,300 |
| 2018 | $1,536 | $7,980 | $1,680 | $6,300 |
| 2017 | $933 | $4,690 | $1,680 | $3,010 |
| 2016 | $198 | $42,000 | $42,000 | $0 |
Agents Affiliated with this Home
-
J
Seller's Agent in 2022
Jeffrey Young
Redfin Corporation
(864) 770-5838
-
Michele Claytor

Buyer's Agent in 2022
Michele Claytor
North Group Real Estate
(864) 399-2583
9 in this area
84 Total Sales
Map
Source: Greater Greenville Association of REALTORS®
MLS Number: 1473389
APN: 0574.34-01-018.00
- 208 Evansdale Way
- 104 Wheaton Ct
- 110 Wheaton Ct
- 126 Stenhouse Rd
- 208 Corkwood Dr
- 305 Loxley Dr
- 215 Redmont Ct
- 202 Redmont Ct
- 905 Brentwood Way
- 508 Bellgreen Ave
- 103 Graclan Ct
- 210 Pinonwood Dr
- 113 Marshfield Trail
- 113 Anglewood Dr
- 201 Shaddock Dr
- 120 Marshfield Trail
- 16 Verdana Ct
- 204 Lambert Ct
- 208 Orie Ct
- 101 Menlo Dr
- 257 Evansdale Way
- 261 Evansdale Way
- 253 Evansdale Way
- 249 Evansdale Way
- 408 Agewood Dr
- 265 Evansdale Way
- 256 Evansdale Way
- 406 Agewood Dr
- 260 Evansdale Way
- 252 Evansdale Way
- 245 Evansdale Way
- 203 Commons
- 264 Evansdale Way
- 404 Agewood Dr
- 269 Evansdale Way
- 502 Agewood Dr
- 248 Evansdale Way
- 268 Evansdale Way
- 241 Evansdale Way
- 244 Evansdale Way
