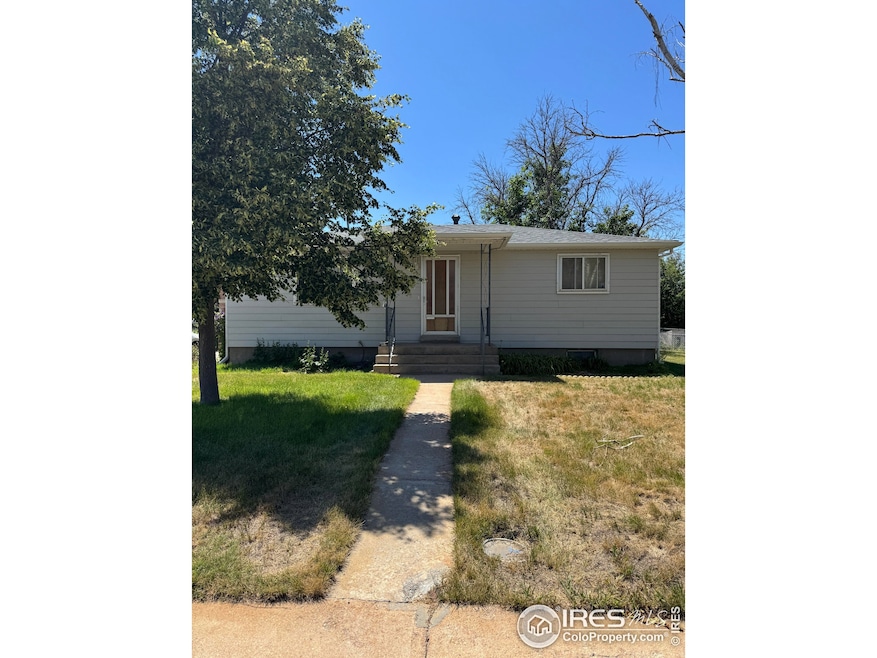
Estimated payment $1,224/month
Total Views
747
4
Beds
2
Baths
1,728
Sq Ft
$127
Price per Sq Ft
Highlights
- City View
- No HOA
- Cooling Available
- Contemporary Architecture
- 1 Car Detached Garage
- Patio
About This Home
This cute home features 2 bedrooms upstairs, 2 bathrooms, and 2 bedrooms (non-conforming) in the finished basement, 1 car garage and a fenced back yard. Currently the washer and dryer are in an upstairs bedroom, which could be moved back downstairs into the laundry room.
Home Details
Home Type
- Single Family
Est. Annual Taxes
- $300
Year Built
- Built in 1958
Lot Details
- 9,583 Sq Ft Lot
- East Facing Home
- Chain Link Fence
Parking
- 1 Car Detached Garage
- Garage Door Opener
Home Design
- Contemporary Architecture
- Wood Frame Construction
- Composition Roof
Interior Spaces
- 1,728 Sq Ft Home
- 1-Story Property
- City Views
- Washer and Dryer Hookup
Flooring
- Carpet
- Tile
Bedrooms and Bathrooms
- 4 Bedrooms
- 2 Bathrooms
Basement
- Basement Fills Entire Space Under The House
- Laundry in Basement
Outdoor Features
- Patio
- Exterior Lighting
Schools
- Akron Elementary And Middle School
- Akron High School
Utilities
- Cooling Available
- Hot Water Heating System
Community Details
- No Home Owners Association
- Morningside Add Subdivision
Listing and Financial Details
- Assessor Parcel Number 92032007002
Map
Create a Home Valuation Report for This Property
The Home Valuation Report is an in-depth analysis detailing your home's value as well as a comparison with similar homes in the area
Home Values in the Area
Average Home Value in this Area
Tax History
| Year | Tax Paid | Tax Assessment Tax Assessment Total Assessment is a certain percentage of the fair market value that is determined by local assessors to be the total taxable value of land and additions on the property. | Land | Improvement |
|---|---|---|---|---|
| 2024 | $300 | $8,381 | $514 | $7,867 |
| 2023 | $300 | $8,381 | $514 | $7,867 |
| 2022 | $480 | $7,528 | $533 | $6,995 |
| 2021 | $488 | $7,744 | $548 | $7,196 |
| 2020 | $635 | $2,485 | $0 | $0 |
| 2019 | $301 | $4,968 | $415 | $4,553 |
| 2018 | $251 | $3,894 | $417 | $3,477 |
| 2016 | -- | $4,040 | $462 | $3,578 |
| 2015 | -- | $0 | $0 | $0 |
| 2013 | -- | $4,419 | $462 | $3,957 |
| 2012 | -- | $4,419 | $462 | $3,957 |
Source: Public Records
Property History
| Date | Event | Price | Change | Sq Ft Price |
|---|---|---|---|---|
| 08/08/2025 08/08/25 | For Sale | $220,000 | -- | $127 / Sq Ft |
Source: IRES MLS
Similar Homes in Akron, CO
Source: IRES MLS
MLS Number: 1041088
APN: 92032007002
Nearby Homes
- 601 E 2nd St
- 801 E 1st St
- 465 Date Ave
- 302 Cedar Ave
- 401 E 2nd St
- 90 Cedar Ave
- 351 E 2nd St
- 501 Cedar Ave
- 517 Cedar Ave
- 375 S Cedar Ave
- 465 Ash Ave
- Lot 5 Antelope Unit 5
- 201 W 4th St
- 581 Bent Ave
- 660 Coyote Trail Unit 29
- Lot 21 Coyote Trail
- Lot 23 Coyote Trail Unit 23
- Lot 32 Coyote Trail
- Lot 31 Coyote Trail
- Lot 24 Coyote Trail



