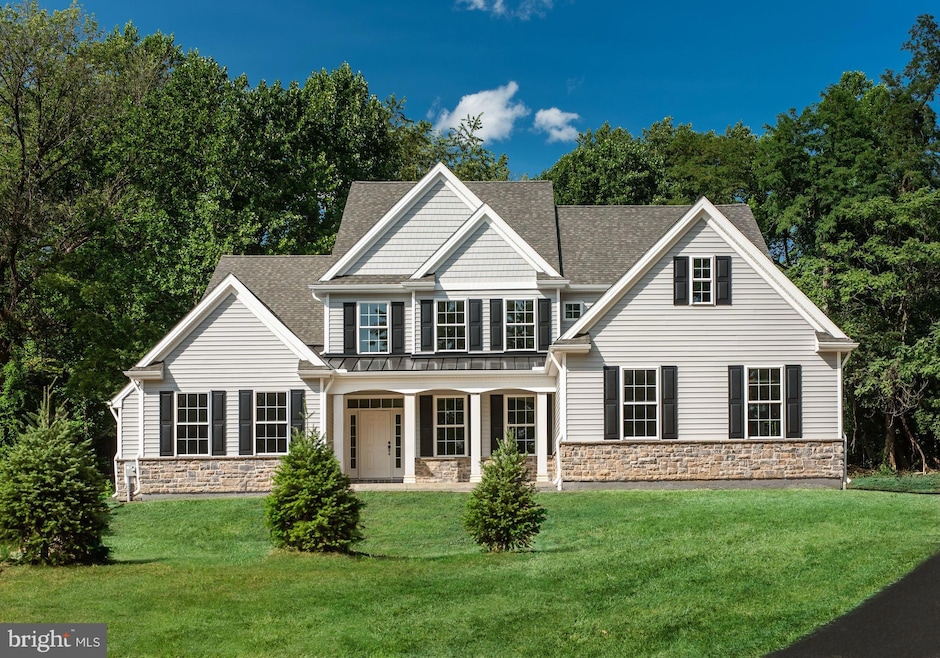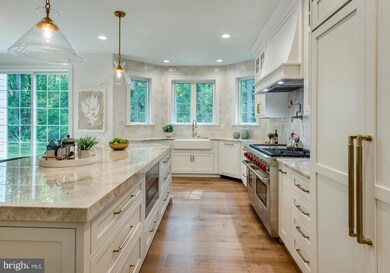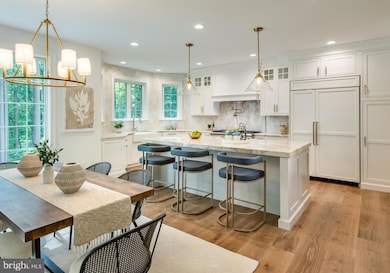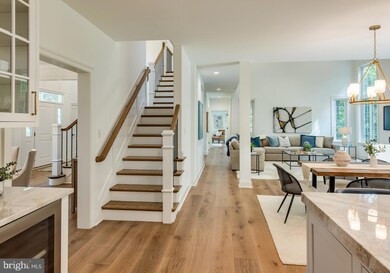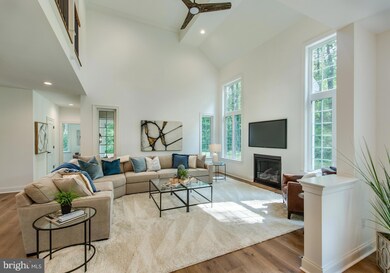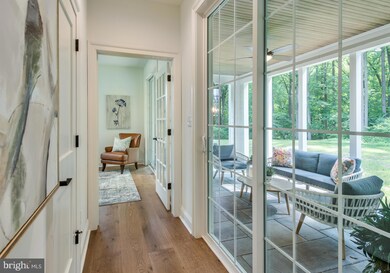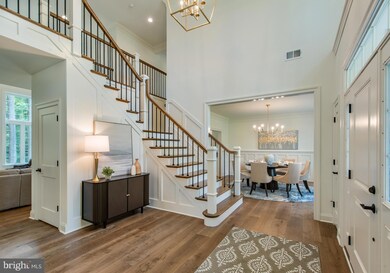257 Glen Mills Rd Unit B Glen Mills, PA 19342
Estimated payment $11,268/month
Highlights
- New Construction
- 2.2 Acre Lot
- Traditional Architecture
- Penn Wood Elementary School Rated A-
- Vaulted Ceiling
- Mud Room
About This Home
Quick delivery home located at 257 Glen Mills Road. Two new homes by Westfield Construction Company renowned builders of over 1,000 homes in Delaware & Chester Counties (Edward Walsh & Matthew Walsh) Great opportunity to be on over 2 acres backing up to the third fairway of Glen Mills Golf Course. The award winning Hamilton model by McIntyre & Capron Architects has many outstanding features and the first floor plan is perfect featuring a first floor primary suite with luxurious primary bath. Spacious foyer, Formal dining room, study with built-ins, Family room with vaulted ceiling and gorgeous windows, gas fireplace and built ins on each side of the fireplace. Fabulous custom kitchen by Century Kitchens of Malvern. Generous appliance allowance & quartz counter tops. Rear Entry mud room and laundry room, butler's pantry with quartz top. The second floor is the perfect layout! 3 additional bedrooms one with an ensuite and one Jack & Jill. 3 car garage, walk out lower level daylight basement. The perfect location within the acclaimed West Chester Area School System. Rustin High School.
Listing Agent
(610) 368-5549 gary@garyscheivert.com BHHS Fox & Roach-Media License #RS-0016139 Listed on: 01/09/2024

Home Details
Home Type
- Single Family
Year Built
- Built in 2024 | New Construction
Lot Details
- 2.2 Acre Lot
- Property is in excellent condition
Parking
- 3 Car Attached Garage
- Side Facing Garage
Home Design
- Traditional Architecture
- Poured Concrete
- Stone Siding
- Vinyl Siding
- Concrete Perimeter Foundation
Interior Spaces
- 3,600 Sq Ft Home
- Property has 2 Levels
- Vaulted Ceiling
- Marble Fireplace
- Mud Room
- Laundry Room
Kitchen
- Double Self-Cleaning Oven
- Microwave
- Dishwasher
- Stainless Steel Appliances
Bedrooms and Bathrooms
Basement
- Walk-Out Basement
- Basement Fills Entire Space Under The House
- Side Exterior Basement Entry
- Natural lighting in basement
Schools
- Rustin High School
Utilities
- Forced Air Heating and Cooling System
- Heating System Powered By Leased Propane
- Propane Water Heater
- On Site Septic
- Cable TV Available
Community Details
- No Home Owners Association
- Built by Westfield Construction Company
- The Hamilton
Map
Home Values in the Area
Average Home Value in this Area
Property History
| Date | Event | Price | List to Sale | Price per Sq Ft |
|---|---|---|---|---|
| 03/07/2025 03/07/25 | Price Changed | $1,800,000 | +2.9% | $500 / Sq Ft |
| 01/09/2024 01/09/24 | For Sale | $1,750,000 | -- | $486 / Sq Ft |
Source: Bright MLS
MLS Number: PADE2059628
- 257 Glen Mills Rd Unit C
- 257 Glen Mills Rd
- 250 Glen Mills Rd
- 255 Glen Mills Rd
- Lot 2 145 Governor Markham Cheslen
- 160 Stoney Bank Rd
- 11 Helluva Hill Ln
- Lot 3 149 Governor Markham Cheslen
- 244 Baltimore Pike Unit 101
- 244 Baltimore Pike Unit 108
- 244 Baltimore Pike Unit 111
- 7 Slitting Mill Rd
- 325 Danbury Ct Unit 325
- 36 Eagle Ln Unit 18
- 90 Bayberry Ct Unit 90
- 274 Stanton Ct Unit 274
- 12 Dougherty Blvd Unit E3
- 21 Dougherty Blvd Unit V1
- 186 Dilworthtown Rd
- 2202 Lydia Hollow Dr Unit A1
- 293 Stanton Ct Unit 293
- 403 Brinton Lake Rd
- 4310 Lydia Hollow Dr Unit B
- 512 Coventry Ln
- 1000 Ellis Dr
- 105 Elton Farm Cir
- 1195 Westbourne Rd
- 917 S Chester Rd Unit 1 bedroom
- 1346 Faucett Dr
- 426 Sumner Way
- 139 Mattson Rd
- 1511 Painters Crossing
- 1601 Painters Crossing Unit 1601
- 900 Reisling Ln
- 3305 Keswick Way Unit 3305D
- 704 Painters Crossing Unit 704
- 1307 N Glen Dr
- 1650 W Chester Pike
- 109 Painters Crossing Unit 109
- 155 Westtown Way
