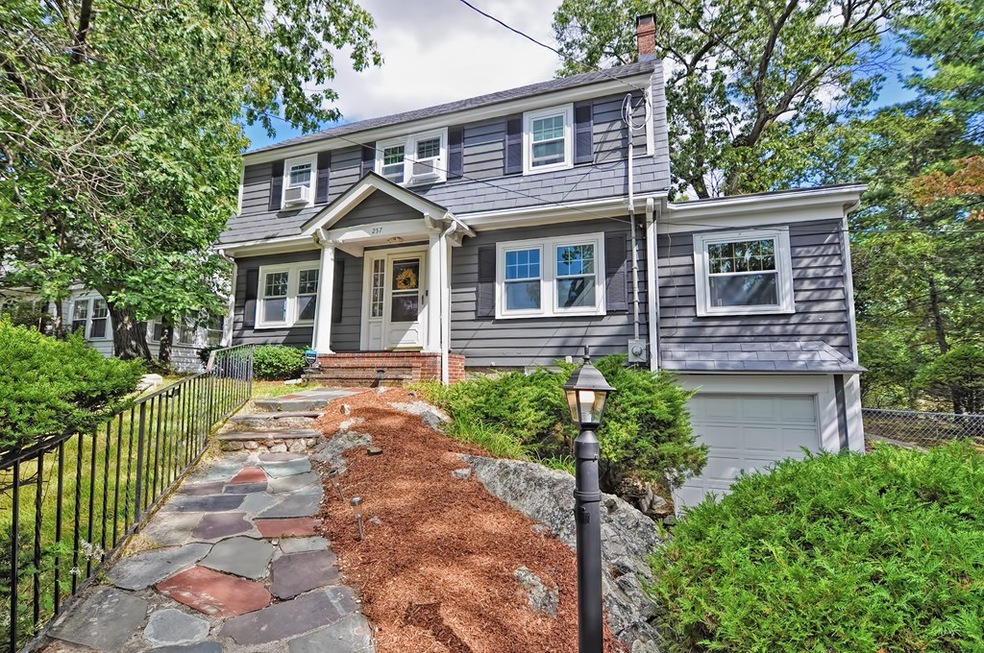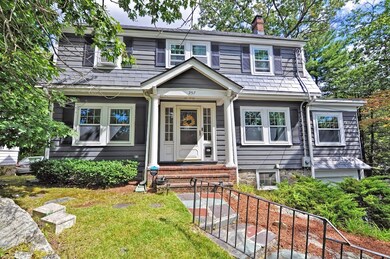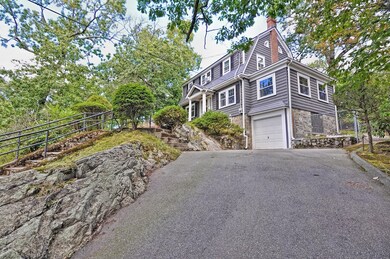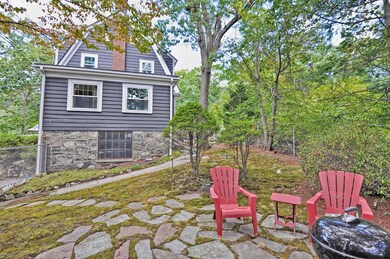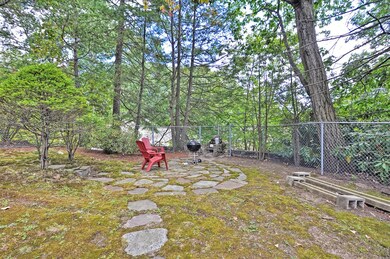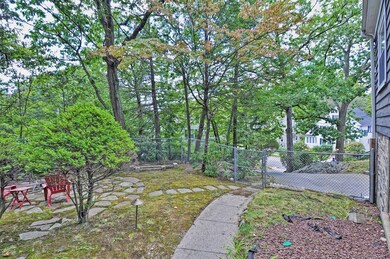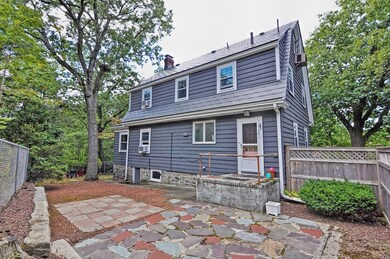
257 Hawthorne St Malden, MA 02148
Upper Highlands NeighborhoodEstimated Value: $882,000 - $964,000
Highlights
- Landscaped Professionally
- Attic
- Patio
- Wood Flooring
- Fenced Yard
- 4-minute walk to Pinnacle Path
About This Home
As of November 2019Buyers had cold feet, so now is your chance! Nestled atop one of Malden's finest tree-lined streets, this lovely West-End colonial is sure to please! Curb appeal abounds with a truly unique, professionally landscaped lot. Surrounded by miles of hiking trails and scenic vistas at the Fells, you'll wonder how Boston is only 6 miles away! A quick ride on the Orange Line - a 1/2 mile down the road - will whisk you into the city (right past bustling Assembly) in minutes. Inside, you'll find a dynamic floorplan replete with fine detailing (built-ins galore!) & plenty of space for entertaining. The sunsplashed first floor features a formal dining room, fireplaced living room, gorgeous study/sunroom, & a modern EIK w pantry, SS appliances & granite countertops. Upstairs, 3 spacious bedrooms (one w/ WIC) all feature serene, leafy views from abundant windows. Walk-up attic is great for guests or makes an amazing playroom & there's a bonus den in basement. Great patio & large fenced in yard.
Last Listed By
Tommy Connors
Redfin Corp. Listed on: 09/18/2019

Home Details
Home Type
- Single Family
Est. Annual Taxes
- $94
Year Built
- Built in 1925
Lot Details
- Fenced Yard
- Landscaped Professionally
- Garden
- Property is zoned ResA
Parking
- 1 Car Garage
Kitchen
- Range
- Microwave
- Dishwasher
- Disposal
Flooring
- Wood Flooring
Laundry
- Dryer
- Washer
Outdoor Features
- Patio
- Rain Gutters
Utilities
- Window Unit Cooling System
- Heating System Uses Steam
- Heating System Uses Oil
- Oil Water Heater
- High Speed Internet
- Cable TV Available
Additional Features
- Attic
- Basement
Listing and Financial Details
- Assessor Parcel Number M:004 B:022 L:214
Ownership History
Purchase Details
Home Financials for this Owner
Home Financials are based on the most recent Mortgage that was taken out on this home.Purchase Details
Home Financials for this Owner
Home Financials are based on the most recent Mortgage that was taken out on this home.Purchase Details
Home Financials for this Owner
Home Financials are based on the most recent Mortgage that was taken out on this home.Similar Homes in the area
Home Values in the Area
Average Home Value in this Area
Purchase History
| Date | Buyer | Sale Price | Title Company |
|---|---|---|---|
| Shibley Jordan | $650,000 | -- | |
| Egertson Jarrett D | $612,000 | -- | |
| Lochiatto Marc D | $180,700 | -- | |
| Lochiatto Marc D | $180,700 | -- |
Mortgage History
| Date | Status | Borrower | Loan Amount |
|---|---|---|---|
| Open | Odonnell Molly K | $510,400 | |
| Closed | Shibley Jordan | $520,000 | |
| Previous Owner | Egertson Jarrett D | $489,600 | |
| Previous Owner | Puopolo Joanne M | $50,000 | |
| Previous Owner | Puopolo Joanne M | $140,400 | |
| Previous Owner | Spadafora Thomas J | $144,500 | |
| Previous Owner | Spadafora Thomas J | $84,000 |
Property History
| Date | Event | Price | Change | Sq Ft Price |
|---|---|---|---|---|
| 11/15/2019 11/15/19 | Sold | $650,000 | +1.7% | $277 / Sq Ft |
| 10/07/2019 10/07/19 | Pending | -- | -- | -- |
| 10/01/2019 10/01/19 | For Sale | $639,000 | 0.0% | $272 / Sq Ft |
| 09/24/2019 09/24/19 | Pending | -- | -- | -- |
| 09/18/2019 09/18/19 | For Sale | $639,000 | +4.4% | $272 / Sq Ft |
| 07/10/2018 07/10/18 | Sold | $612,000 | +7.4% | $317 / Sq Ft |
| 05/29/2018 05/29/18 | Pending | -- | -- | -- |
| 05/17/2018 05/17/18 | For Sale | $569,900 | -- | $296 / Sq Ft |
Tax History Compared to Growth
Tax History
| Year | Tax Paid | Tax Assessment Tax Assessment Total Assessment is a certain percentage of the fair market value that is determined by local assessors to be the total taxable value of land and additions on the property. | Land | Improvement |
|---|---|---|---|---|
| 2025 | $94 | $832,100 | $402,800 | $429,300 |
| 2024 | $9,096 | $778,100 | $383,100 | $395,000 |
| 2023 | $8,730 | $716,200 | $343,800 | $372,400 |
| 2022 | $7,948 | $643,600 | $281,500 | $362,100 |
| 2021 | $7,759 | $631,300 | $281,500 | $349,800 |
| 2020 | $6,678 | $527,900 | $268,200 | $259,700 |
| 2019 | $6,363 | $479,500 | $255,400 | $224,100 |
| 2018 | $6,793 | $482,100 | $226,000 | $256,100 |
| 2017 | $6,724 | $474,500 | $226,000 | $248,500 |
| 2016 | $6,476 | $427,200 | $205,300 | $221,900 |
| 2015 | $6,799 | $432,200 | $194,500 | $237,700 |
| 2014 | $6,403 | $397,700 | $176,800 | $220,900 |
Agents Affiliated with this Home
-

Seller's Agent in 2019
Tommy Connors
Redfin Corp.
(978) 809-0965
-
Seth Mitchell

Buyer's Agent in 2019
Seth Mitchell
The Mitchell Group
(860) 617-1844
88 Total Sales
-
Diane Chuha

Seller's Agent in 2018
Diane Chuha
Bond Realty, Inc.
(781) 870-1717
54 Total Sales
Map
Source: MLS Property Information Network (MLS PIN)
MLS Number: 72567198
APN: MALD-000004-000022-000214
- 90 Woodland Rd
- 179 Glenwood St
- 145 Glenwood St Unit 201
- 103 Glen St
- 10 Emile Cir
- 142 Hawthorne St
- 25 Greystone Rd
- 269 Clifton St
- 106 Beltran St
- 15 Desmond Rd
- 18 Horace St
- 17 Horace St
- 207 Clifton St
- 27 Doonan St
- 158 Summer St
- 89 Horne Ave
- 21 Wilson St
- 44 Clematis Rd
- 0 E Border Cir
- 14 Rockland Ave Unit 5
