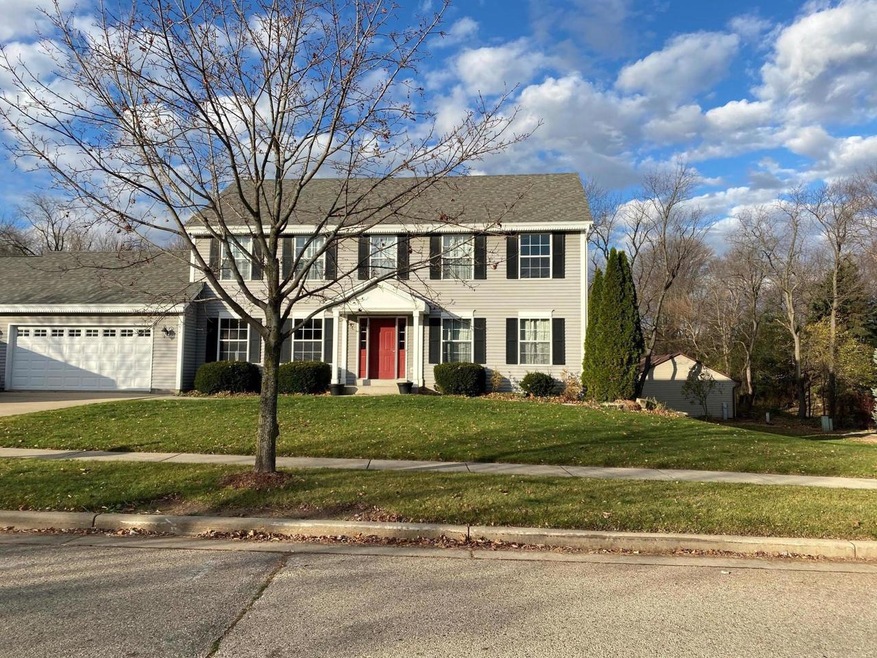
257 Indian Bend Rd Burlington, WI 53105
Estimated Value: $501,379 - $603,000
Highlights
- In Ground Pool
- 3 Car Attached Garage
- Bathtub with Shower
- Fenced Yard
- Walk-In Closet
- En-Suite Primary Bedroom
About This Home
As of November 2020FSBO entered for comp purposes only
Last Agent to Sell the Property
NON MLS-KEN
NON MLS Listed on: 11/09/2020
Home Details
Home Type
- Single Family
Est. Annual Taxes
- $5,732
Year Built
- Built in 1999
Lot Details
- 0.43 Acre Lot
- Fenced Yard
Parking
- 3 Car Attached Garage
- Garage Door Opener
Home Design
- Poured Concrete
Interior Spaces
- 2,237 Sq Ft Home
- 2-Story Property
- Washer
Kitchen
- Range
- Microwave
- Dishwasher
Bedrooms and Bathrooms
- 4 Bedrooms
- Primary Bedroom Upstairs
- En-Suite Primary Bedroom
- Walk-In Closet
- Bathtub with Shower
Partially Finished Basement
- Basement Fills Entire Space Under The House
- Basement Windows
Pool
- In Ground Pool
Schools
- Nettie E Karcher Middle School
- Burlington High School
Utilities
- Forced Air Heating and Cooling System
- Heating System Uses Natural Gas
Listing and Financial Details
- Seller Concessions Offered
Ownership History
Purchase Details
Home Financials for this Owner
Home Financials are based on the most recent Mortgage that was taken out on this home.Similar Homes in Burlington, WI
Home Values in the Area
Average Home Value in this Area
Purchase History
| Date | Buyer | Sale Price | Title Company |
|---|---|---|---|
| Lancour Blain R | $380,000 | None Available |
Mortgage History
| Date | Status | Borrower | Loan Amount |
|---|---|---|---|
| Open | Lancour Blain R | $163,000 | |
| Closed | Lancour Blain R | $99,000 | |
| Closed | Lancor Blain R | $50,000 | |
| Open | Lancour Blain R | $304,000 | |
| Previous Owner | Derosier Timothy L | $195,000 | |
| Previous Owner | Derosier Timothy L | $205,000 |
Property History
| Date | Event | Price | Change | Sq Ft Price |
|---|---|---|---|---|
| 11/09/2020 11/09/20 | Sold | $380,000 | 0.0% | $170 / Sq Ft |
| 11/09/2020 11/09/20 | Pending | -- | -- | -- |
| 11/09/2020 11/09/20 | For Sale | $380,000 | -- | $170 / Sq Ft |
Tax History Compared to Growth
Tax History
| Year | Tax Paid | Tax Assessment Tax Assessment Total Assessment is a certain percentage of the fair market value that is determined by local assessors to be the total taxable value of land and additions on the property. | Land | Improvement |
|---|---|---|---|---|
| 2024 | $7,416 | $529,400 | $40,500 | $488,900 |
| 2023 | $6,979 | $487,400 | $40,500 | $446,900 |
| 2022 | $7,268 | $433,400 | $40,500 | $392,900 |
| 2021 | $6,697 | $380,000 | $40,500 | $339,500 |
| 2020 | $5,825 | $311,500 | $40,500 | $271,000 |
| 2019 | $5,733 | $297,600 | $26,600 | $271,000 |
| 2018 | $5,598 | $282,900 | $26,600 | $256,300 |
| 2017 | $6,058 | $267,700 | $26,600 | $241,100 |
| 2016 | $5,769 | $247,400 | $26,600 | $220,800 |
| 2015 | $5,597 | $247,400 | $26,600 | $220,800 |
| 2014 | $5,566 | $250,800 | $26,600 | $224,200 |
| 2013 | $5,849 | $250,800 | $26,600 | $224,200 |
Agents Affiliated with this Home
-
N
Seller's Agent in 2020
NON MLS-KEN
NON MLS
-
Justin Snyder

Buyer's Agent in 2020
Justin Snyder
Bear Realty Of Burlington
(262) 325-0521
13 in this area
57 Total Sales
Map
Source: Metro MLS
MLS Number: 1718071
APN: 206-031931232010
- 34911 W State St
- 34815 W State St
- 356 Robins Run
- 125 N Kendrick Ave
- 600 Briody St
- 133 Mchenry St
- 381 W Market St
- 125 E State St
- 216 E Washington St
- 248 N Pine St
- 165 S Perkins Blvd
- 224 Madison St
- 440 Edward St
- 116 N Dodge St
- 598 Milwaukee Ave
- 908 Echo Dr
- 400 S Pine St
- 941 Midwood Dr
- Lt1 Hillcrest Dr
- 908 Terry Ln
- 257 Indian Bend Rd
- 265 Indian Bend Rd
- 748 Shiloh Ct
- 801 Ridge Rd
- 35020 Ridge Rd
- 264 Indian Bend Rd
- 273 Indian Bend Rd
- 35017 Ridge Rd
- 757 Shiloh Ct
- 265 Shenandoah Ct
- 272 Indian Bend Rd
- 740 Shiloh Ct
- 264 Shenandoah Ct
- 35115 Ridge Rd
- 281 Indian Bend Rd
- 35116 Ridge Rd
- 749 Shiloh Ct
- 741 Shiloh Ct
- 280 Indian Bend Rd
- 272 Shenandoah Ct
