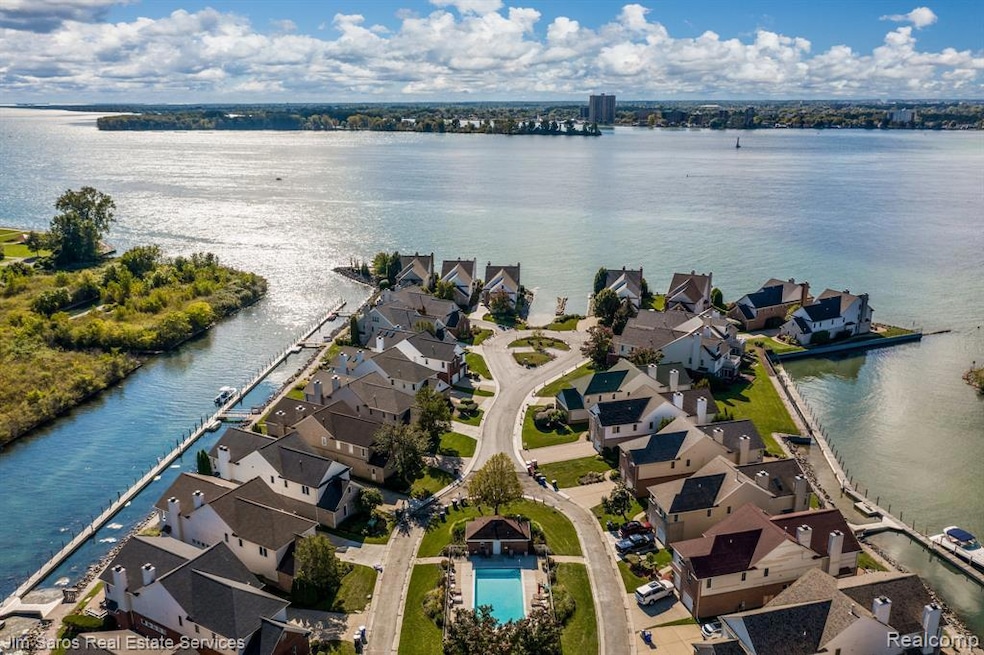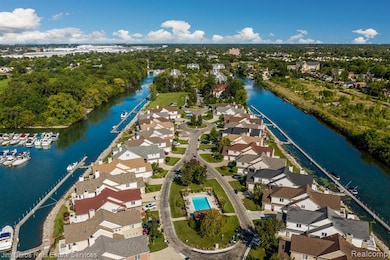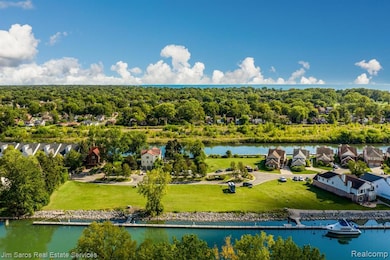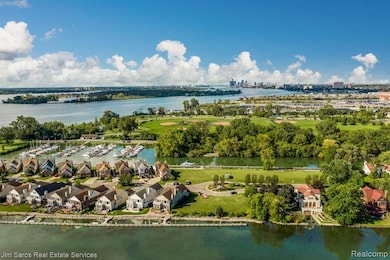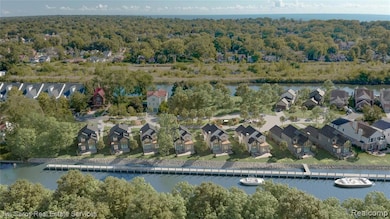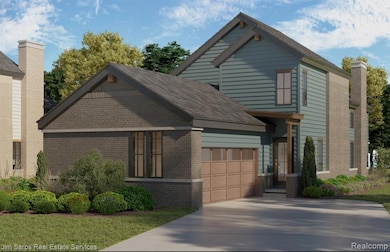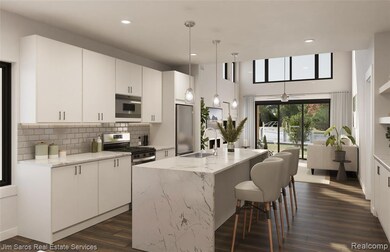257 Keelson Dr Detroit, MI 48215
Jefferson Chalmers NeighborhoodEstimated payment $4,260/month
Highlights
- 48 Feet of Waterfront
- Dock Facilities
- 24-Hour Security
- Cass Technical High School Rated 10
- River Access
- Remodeled in 2026
About This Home
Luxury new construction waterfront homes offering single level living and a floor plan built and designed for today’s standards! Welcome to Shorepointe Village, Detroit’s premier waterfront, gated community. This boutique new construction development contains only 10 homes, boasting a ready to dock boat well with power in your backyard. Thoughtfully curated model available at 1,850 SF and either 2 or 3 car attached garage options. Each beautifully designed model consists of high end finishes, 3 total bedrooms with a first floor primary bedroom, 3 bathrooms, first floor laundry, and thoughtful storage space. The expansive first floor contains a high end open-concept kitchens with several custom finish, fixture, and appliance packages to choose from, an open living room with fireplace and double height vaulted ceiling, dining area, first floor laundry/ mud room, half bath, a large primary bedroom with large en-suite bath and walk in closet, and large patio located- ideal for waterfront entertaining and day to day enjoyment. The second floor contains an additional two bedrooms, a full bathroom, and deck overlooking the stunning water views. Additional resident amenities include 24 hour security and private resident only pool. Neighboring Bell Isle, Bayview Yacht Club, Downtown Detroit, Grosse Pointe, & Windsor, Shorepointe offers a centrally located waterfront retreat. Very limited supply! Phase pricing is in effect offering incentive to purchase sooner than later, pricing increasing after each home sold! Own a piece of Detroit’s first waterfront single family home development in over 24 years! Call to schedule your tour and for additional information today! Showings are by appointment only.
Home Details
Home Type
- Single Family
Est. Annual Taxes
Year Built
- Remodeled in 2026
Lot Details
- 2,614 Sq Ft Lot
- Lot Dimensions are 48x128
- 48 Feet of Waterfront
- Home fronts a canal
HOA Fees
- $750 Monthly HOA Fees
Parking
- 2 Car Attached Garage
Home Design
- Colonial Architecture
- Brick Exterior Construction
- Slab Foundation
- Concrete Siding
Interior Spaces
- 1,850 Sq Ft Home
- 2-Story Property
- Vaulted Ceiling
- Ceiling Fan
- Gas Fireplace
- Mud Room
- Great Room with Fireplace
- Laundry Room
Kitchen
- Free-Standing Gas Oven
- Free-Standing Gas Range
- Microwave
- Dishwasher
- Stainless Steel Appliances
- Disposal
Bedrooms and Bathrooms
- 3 Bedrooms
Outdoor Features
- Outdoor Pool
- River Access
- Canal Access
- Dock Facilities
- Balcony
- Patio
Location
- Ground Level Unit
Utilities
- Forced Air Heating and Cooling System
- Heating System Uses Natural Gas
- Sewer in Street
Listing and Financial Details
- Assessor Parcel Number W21I000076S006
Community Details
Overview
- Www.Shorepointevillagedetroit.Com Association
- Wayne County Condo 455Shorepointe Village P223 Subdivision
Amenities
- Laundry Facilities
Recreation
- Community Pool
Security
- 24-Hour Security
- Gated Community
Map
Home Values in the Area
Average Home Value in this Area
Tax History
| Year | Tax Paid | Tax Assessment Tax Assessment Total Assessment is a certain percentage of the fair market value that is determined by local assessors to be the total taxable value of land and additions on the property. | Land | Improvement |
|---|---|---|---|---|
| 2025 | $708 | $9,400 | $0 | $0 |
| 2024 | $708 | $9,400 | $0 | $0 |
| 2023 | $964 | $9,400 | $0 | $0 |
| 2022 | $822 | $9,400 | $0 | $0 |
| 2021 | $1,043 | $9,400 | $0 | $0 |
| 2020 | $1,087 | $9,400 | $0 | $0 |
| 2019 | $788 | $8,900 | $0 | $0 |
| 2018 | $670 | $8,700 | $0 | $0 |
| 2017 | $165 | $8,700 | $0 | $0 |
| 2016 | $1,105 | $41,300 | $0 | $0 |
| 2015 | $1,239 | $41,300 | $0 | $0 |
| 2013 | $3,283 | $41,250 | $0 | $0 |
| 2010 | -- | $82,500 | $70,000 | $12,500 |
Property History
| Date | Event | Price | List to Sale | Price per Sq Ft |
|---|---|---|---|---|
| 11/13/2025 11/13/25 | For Sale | $655,000 | -- | $354 / Sq Ft |
Purchase History
| Date | Type | Sale Price | Title Company |
|---|---|---|---|
| Warranty Deed | $100,000 | None Listed On Document | |
| Warranty Deed | $100,000 | None Listed On Document | |
| Warranty Deed | -- | None Listed On Document | |
| Warranty Deed | -- | None Listed On Document |
Source: Realcomp
MLS Number: 20251053852
APN: 21-000076-006
- 279 Keelson Dr
- Floor Plan B at ShorePointe Village
- Floor Plan A at ShorePointe Village
- 264 Lenox St
- 244 Lenox St
- 180 Lenox St
- 294 Riverside Dr
- 443 Continental St
- 443 Continental St Unit 57-36
- 451 Kitchener St
- 450 Kitchener St
- 455 Kitchener St
- 463 Kitchener St
- 13129 Averhill Ct
- 470 Navahoe St
- 326 Eastlawn St
- 434 Piper Blvd
- 269 Newport St
- 282 Newport St
- 405 Newport St
- 13010 Avondale St
- 273 Eastlawn St
- 239 Newport St
- 369 Newport St
- 491 Marlborough St
- 238 Philip St
- 279 Manistique St
- 184 Marina Ct Unit 78
- 184 Marina Ct Unit 76
- 188 Sea Breeze Dr Unit 12
- 843 Beaconsfield Ave
- 846 Beaconsfield Unit 3 Ave
- 846 Beaconsfield #1 Ave
- 884 Beaconsfield Ave
- 858 Nottingham Rd
- 862 Nottingham Rd Unit 2S
- 914 Beaconsfield Ave Unit 4
- 862 Nottingham Rd
- 922 Nottingham Rd
- 926 Nottingham Rd # 28
