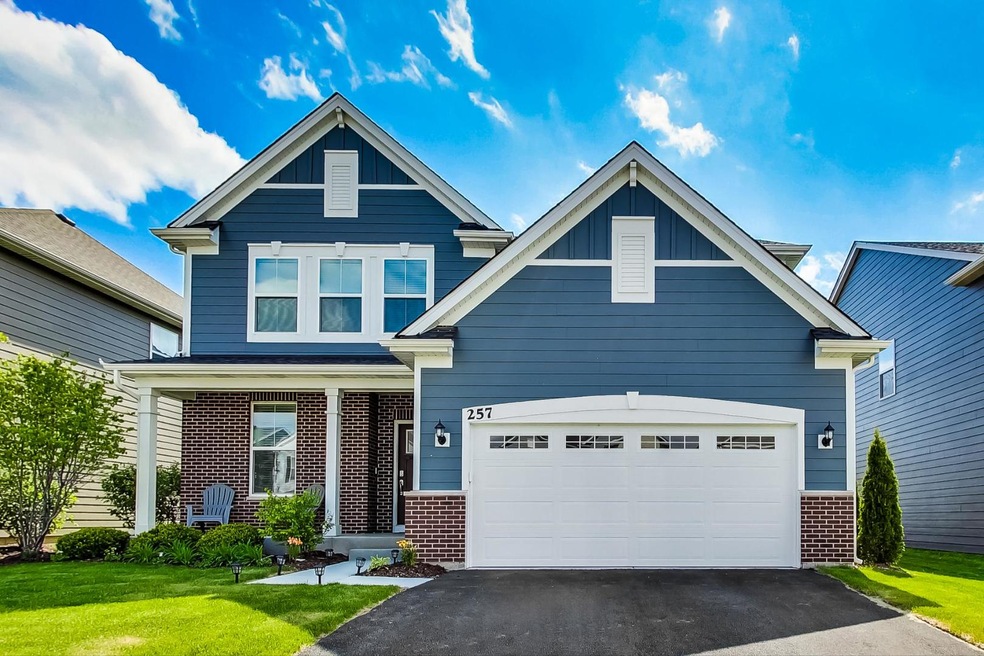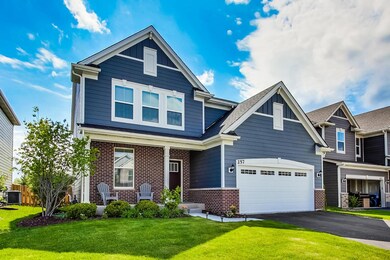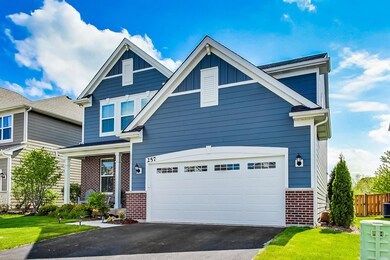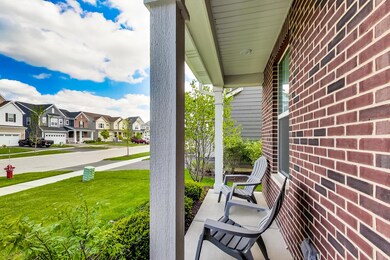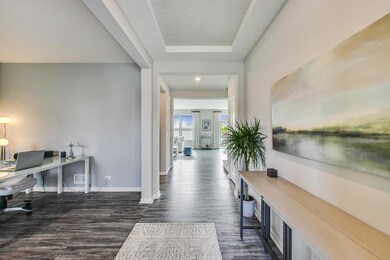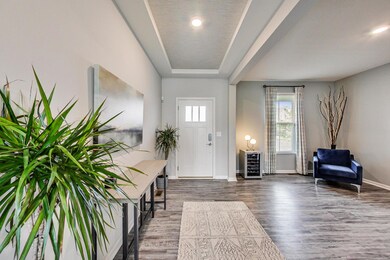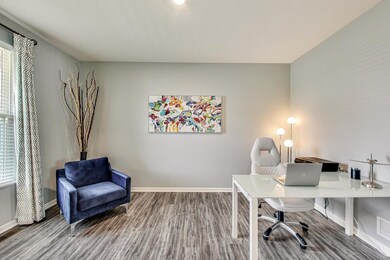
257 Kennedy Dr St. Charles, IL 60175
Harvest Hills NeighborhoodHighlights
- Colonial Architecture
- Landscaped Professionally
- Lower Floor Utility Room
- Ferson Creek Elementary School Rated A
- Loft
- Fenced Yard
About This Home
As of November 2022Enjoy this Stunning New Home in St Charles newest neighborhood, Anthem Heights! Home is 6 months NEW and owner has put all the finishing touches on for you - Including New Fence and Window Treatments! Gorgeous Former Builder Model home filled with all the Bells and Whistles! Open Floor Plan, NEW PAINT, NEW Easy Care Luxury Vinyl Flooring, New Trim and includes a flex space for your living room or 1st floor office. Stepping into Gourmet kitchen the space has been smartly defined to showcase 42" cabinetry, Quartz Countertops with Center Island and Breakfast Bar, GE Stainless Appliance Suite, WALK IN Pantry with built in shelving! Sunny eating area that opens to your private, fenced in backyard through sliding glass doors! Family room filled with natural light will be great for entertaining with ease. Bonus 2nd floor loft is OVERSIZED and can double as a playroom, homework center or second family room nook. Primary Suite includes your spa bathroom with its expansive vanity, extra large shower and walk in closet - a real retreat! Additional bedrooms 2 & 3 offer great closets and share the full hall bathroom! 2nd Floor Laundry is a must have! Huge basement ready for you, 2 car garage, FRESH landscape. This is Better than Buying NEW - All those finishing touches have been done for you!
Last Agent to Sell the Property
@properties Christie's International Real Estate License #475123478 Listed on: 05/13/2021

Co-Listed By
Christine Currey
@properties Christie's International Real Estate License #475168644
Home Details
Home Type
- Single Family
Est. Annual Taxes
- $11,587
Year Built
- Built in 2020
Lot Details
- Lot Dimensions are 100 x 52
- Fenced Yard
- Landscaped Professionally
HOA Fees
- $48 Monthly HOA Fees
Parking
- 2 Car Attached Garage
- Garage Transmitter
- Garage Door Opener
- Driveway
- Parking Included in Price
Home Design
- Colonial Architecture
- Concrete Perimeter Foundation
Interior Spaces
- 2,661 Sq Ft Home
- 2-Story Property
- Entrance Foyer
- Family or Dining Combination
- Loft
- Lower Floor Utility Room
- Unfinished Basement
- Basement Fills Entire Space Under The House
- Carbon Monoxide Detectors
Kitchen
- Range
- Microwave
- Dishwasher
Bedrooms and Bathrooms
- 3 Bedrooms
- 3 Potential Bedrooms
- Walk-In Closet
- Dual Sinks
Laundry
- Laundry on upper level
- Dryer
- Washer
Outdoor Features
- Porch
Utilities
- Forced Air Heating and Cooling System
- Heating System Uses Natural Gas
Community Details
- Anthem Heights Subdivision
Ownership History
Purchase Details
Home Financials for this Owner
Home Financials are based on the most recent Mortgage that was taken out on this home.Purchase Details
Purchase Details
Home Financials for this Owner
Home Financials are based on the most recent Mortgage that was taken out on this home.Purchase Details
Home Financials for this Owner
Home Financials are based on the most recent Mortgage that was taken out on this home.Similar Homes in the area
Home Values in the Area
Average Home Value in this Area
Purchase History
| Date | Type | Sale Price | Title Company |
|---|---|---|---|
| Deed | $465,000 | -- | |
| Warranty Deed | -- | Theriault Booth Llc | |
| Warranty Deed | $450,000 | American Natl Ttl Svcs Inc | |
| Special Warranty Deed | $402,500 | Lennar Title |
Mortgage History
| Date | Status | Loan Amount | Loan Type |
|---|---|---|---|
| Open | $365,000 | New Conventional | |
| Closed | $372,000 | New Conventional | |
| Previous Owner | $360,000 | Credit Line Revolving | |
| Previous Owner | $382,102 | New Conventional |
Property History
| Date | Event | Price | Change | Sq Ft Price |
|---|---|---|---|---|
| 06/17/2025 06/17/25 | For Sale | $570,000 | +22.6% | $217 / Sq Ft |
| 11/23/2022 11/23/22 | Sold | $465,000 | -2.8% | $175 / Sq Ft |
| 11/04/2022 11/04/22 | Pending | -- | -- | -- |
| 10/08/2022 10/08/22 | Price Changed | $478,500 | -0.3% | $180 / Sq Ft |
| 10/08/2022 10/08/22 | For Sale | $480,000 | +6.7% | $180 / Sq Ft |
| 06/30/2021 06/30/21 | Sold | $450,000 | -4.2% | $169 / Sq Ft |
| 05/22/2021 05/22/21 | For Sale | -- | -- | -- |
| 05/21/2021 05/21/21 | Pending | -- | -- | -- |
| 05/13/2021 05/13/21 | For Sale | $469,900 | -- | $177 / Sq Ft |
Tax History Compared to Growth
Tax History
| Year | Tax Paid | Tax Assessment Tax Assessment Total Assessment is a certain percentage of the fair market value that is determined by local assessors to be the total taxable value of land and additions on the property. | Land | Improvement |
|---|---|---|---|---|
| 2023 | $10,977 | $145,153 | $28,331 | $116,822 |
| 2022 | $11,204 | $144,761 | $36,893 | $107,868 |
| 2021 | $10,764 | $137,986 | $35,166 | $102,820 |
| 2020 | $11,587 | $140,793 | $34,510 | $106,283 |
| 2019 | $385 | $44,520 | $4,661 | $39,859 |
| 2018 | $413 | $4,982 | $4,982 | $0 |
| 2017 | $403 | $4,812 | $4,812 | $0 |
Agents Affiliated with this Home
-
Andy Barbosa

Seller Co-Listing Agent in 2025
Andy Barbosa
RE/MAX Suburban
(630) 673-0225
2 Total Sales
-
Jay Rodgers

Seller's Agent in 2022
Jay Rodgers
eXp Realty - St. Charles
(630) 816-7632
6 in this area
181 Total Sales
-
Lance Kammes

Buyer's Agent in 2022
Lance Kammes
RE/MAX Suburban
(630) 868-6315
1 in this area
932 Total Sales
-
Caroline Starr

Seller's Agent in 2021
Caroline Starr
@ Properties
(847) 890-8892
1 in this area
514 Total Sales
-

Seller Co-Listing Agent in 2021
Christine Currey
@ Properties
(847) 754-0468
1 in this area
625 Total Sales
-
J
Buyer's Agent in 2021
Joy Luke
RE/MAX Twin City, Realtors
Map
Source: Midwest Real Estate Data (MRED)
MLS Number: 11076128
APN: 09-29-333-014
- 257 Kennedy Dr
- 3122 W Main St
- 320 Hamilton Rd
- 3144 Raphael Ct Unit 2
- 3208 Raphael Ct
- 190 Birch Ln
- 284 Remington Dr
- 264 Valley View Dr Unit 2
- 3518 Matisse Dr
- 319 Fairmont Ct
- 3N544 Bittersweet Rd
- 3N802 Bittersweet Rd
- 3520 Antoine Place Unit 3
- 3631 Provence Dr
- 3722 Saint Germain Place
- 38W333 Oakwood Dr
- 124 Fairview Dr
- 4N307 Knoll Creek Dr
- 38W691 W Mary Ln
- 214 S 18th St
