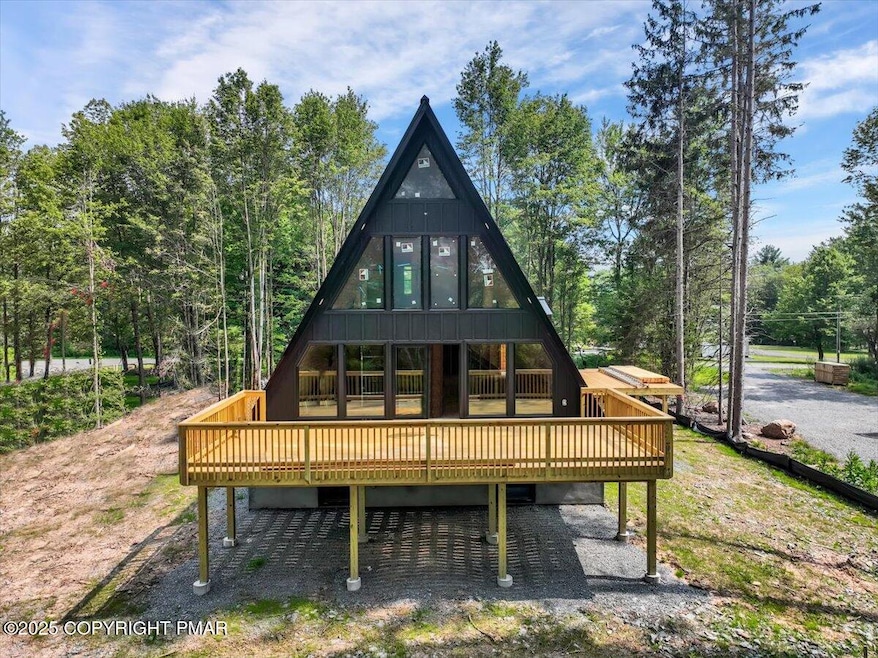
257 Lidio Rd Pocono Lake, PA 18347
Estimated payment $6,169/month
Highlights
- New Construction
- Loft
- Living Room
- A-Frame Home
- Lower Floor Utility Room
- Community Playground
About This Home
An iconic A-frame design meets exceptional investment potential in this brand new mountain home —perfectly positioned for short-term rental success. With its striking architecture, oversized layout, and prime location near Lake Sinca, Vail owned Jack Frost Ski Resort, and year-round Pocono attractions, this property is built to capture the attention of today's vacation rental market.
Guests are welcomed by soaring vaulted ceilings, wall to wall windows allowing for sun-drenched comfort, and an open-concept living space anchored by a timeless look. Multiple spacious living areas make for exactly what larger families and groups look for. The open backyard space backs up to an old farm providing a good deal of privacy in your entertainment area.
Central AC, modern bathrooms and finishes throughout, metal roof, quartz countertops - this home boasts all the best of new construction blended for the perfect tie of modern yet mountain.
Low HOA dues, no per stay fees, and great proximity to I-80 for easy in and out from Philly or New York.
Whether you're looking for a trophy second home, your next investment, or a little bit of both, you've found it. Schedule your showing as opportunities like this don't reveal themselves often.
Home Details
Home Type
- Single Family
Est. Annual Taxes
- $1,294
Year Built
- Built in 2025 | New Construction
Lot Details
- 0.46 Acre Lot
HOA Fees
- $67 Monthly HOA Fees
Parking
- 6 Open Parking Spaces
Home Design
- A-Frame Home
Interior Spaces
- 3,000 Sq Ft Home
- 3-Story Property
- Living Room
- Loft
- Lower Floor Utility Room
- Utility Room
Bedrooms and Bathrooms
- 7 Bedrooms
- Primary Bedroom Upstairs
- 3 Full Bathrooms
Laundry
- Laundry Room
- Laundry on main level
Listing and Financial Details
- Assessor Parcel Number 19.19B.1.72
- $21 per year additional tax assessments
Community Details
Overview
- Association fees include security, maintenance road
- Greenwood Acres Subdivision
Recreation
- Community Playground
Additional Features
- Picnic Area
- Security
Map
Home Values in the Area
Average Home Value in this Area
Property History
| Date | Event | Price | Change | Sq Ft Price |
|---|---|---|---|---|
| 08/16/2025 08/16/25 | For Sale | $1,100,000 | -- | $367 / Sq Ft |
Similar Homes in Pocono Lake, PA
Source: Pocono Mountains Association of REALTORS®
MLS Number: PM-134888
- 228 Cranberry Dr
- 128 Embill Dr
- 195 Cranberry Dr
- 27 Spruce Rd
- 192 George Dr
- 0 Redwood Rd 14 Unit PM-134062
- 188 Greenwood Dr
- 14 Greenwood Dr
- 81 Driftwood Dr
- 129 Birchwood Rd
- 132 Woodbury Dr
- 132 Woodbury Dr
- 113 Birchwood Rd
- 107 Birchwood Rd
- 124 Cranberry Dr
- 129 Woodbury Dr
- 122 Cranberry Dr
- 124 Elm Dr
- 46 Driftwood Dr
- 46 Driftwood Dr
- 111 MacKes St
- 113 Sir Bradford Rd 15 Rd
- 5502 Pennsylvania 115
- 2748 Locust Ridge Rd
- 175 S Lake Dr
- 138 Ski Trail
- 21 Hazard Run Rd
- 2106 Wagner Forest Dr
- 61 Down Hill
- 23 Lipuma Dr
- 1827 Stag Run
- 276 Mountain View Dr
- 291 White Pine Dr
- 2117 Sheshequin Dr
- 236 Chinook Cir
- 305 N Arrow Dr
- 267 Brier Crest Rd
- 130 Safro Ct
- 241 Depuy Dr
- 64 Hugo Dr






