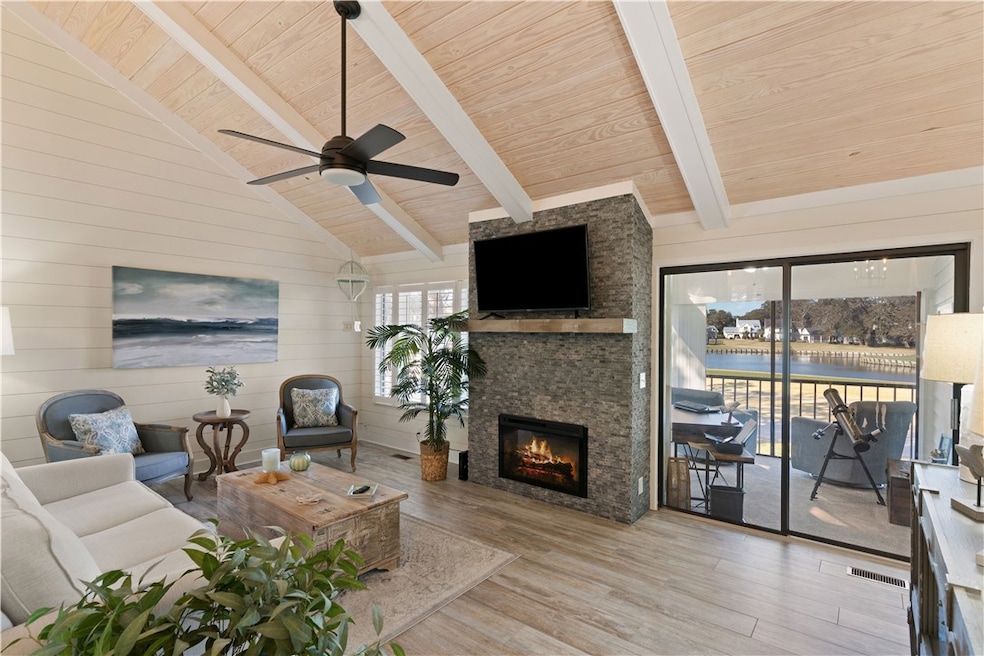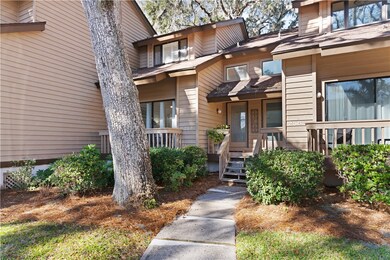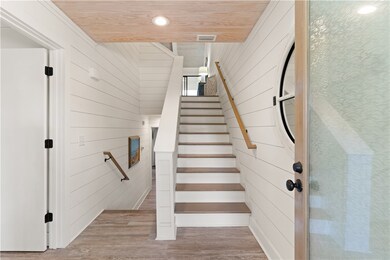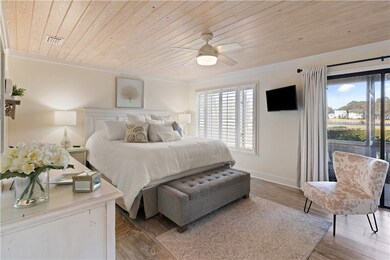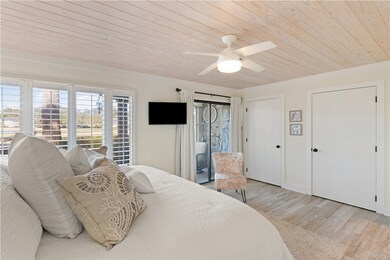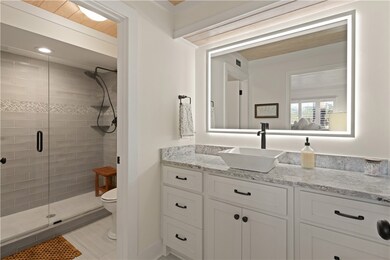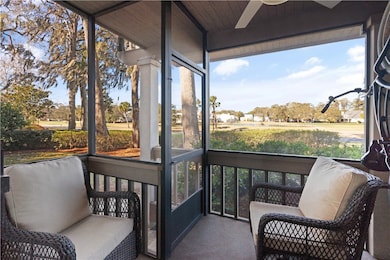
257 Moss Oak Ln Saint Simons Island, GA 31522
Highlights
- Popular Property
- Golf Course View
- Furnished
- Oglethorpe Point Elementary School Rated A
- Vaulted Ceiling
- Woodwork
About This Home
As of March 2025Absolutely Stunning Fully Furnished Condo at The Oaks! Impeccably renovated home with breathtaking views of the Sea Palms Golf Course and nestled among majestic oak trees.This prime location places you just steps from the Clubhouse, pool, and Sago restaurant. Ideal as a second home, rental investment property, or full-time residence.Two generously sized bedroom suites are located on the lower level, each with its own en-suite bath. Primary bedroom has a screened-in deck and the 2nd bedroom has a walkout deck. The upper level offers an expansive living room with a cozy fireplace, vaulted ceilings and plantation shutters. The Four Seasons Room is ideal for a home office, birdwatching, or enjoying serene views of the golf course. A dedicated dining area and a full-size kitchen with upgraded appliances, and a powder bath for added convenience. Amazing shiplapped walls and ceilings throughout with complementing ceramic flooring! Every detail has been thoughtfully addressed, ensuring a seamless turnkey transition for its new owner. Don't miss this rare opportunity to own a beautifully furnished condo in a premier location. Schedule your private tour today.
Last Agent to Sell the Property
BHHS Hodnett Cooper Real Estate License #357980 Listed on: 01/08/2025

Property Details
Home Type
- Condominium
Est. Annual Taxes
- $2,792
Year Built
- Built in 1983
Lot Details
- Landscaped
Home Design
- Fire Rated Drywall
Interior Spaces
- 1,633 Sq Ft Home
- Furnished
- Woodwork
- Vaulted Ceiling
- Ceiling Fan
- Family Room with Fireplace
- Ceramic Tile Flooring
- Golf Course Views
Kitchen
- Breakfast Bar
- <<OvenToken>>
- Range<<rangeHoodToken>>
- <<microwave>>
- Dishwasher
- Disposal
Bedrooms and Bathrooms
- 2 Bedrooms
Laundry
- Dryer
- Washer
Parking
- 2 Parking Spaces
- Parking Lot
Schools
- Oglethorpe Elementary School
- Glynn Middle School
- Glynn Academy High School
Utilities
- Cooling Available
- Forced Air Heating System
- Heat Pump System
- Cable TV Available
Listing and Financial Details
- Assessor Parcel Number 04-06622
Community Details
Overview
- Property has a Home Owners Association
- Association fees include management, flood insurance, insurance, ground maintenance, pest control
- The Oaks Condos Subdivision
Pet Policy
- Pets Allowed
Ownership History
Purchase Details
Home Financials for this Owner
Home Financials are based on the most recent Mortgage that was taken out on this home.Purchase Details
Home Financials for this Owner
Home Financials are based on the most recent Mortgage that was taken out on this home.Purchase Details
Home Financials for this Owner
Home Financials are based on the most recent Mortgage that was taken out on this home.Purchase Details
Purchase Details
Similar Homes in the area
Home Values in the Area
Average Home Value in this Area
Purchase History
| Date | Type | Sale Price | Title Company |
|---|---|---|---|
| Warranty Deed | $505,000 | -- | |
| Warranty Deed | $350,000 | -- | |
| Warranty Deed | $150,000 | -- | |
| Deed In Lieu Of Foreclosure | $332,500 | -- | |
| Deed | $332,500 | -- |
Mortgage History
| Date | Status | Loan Amount | Loan Type |
|---|---|---|---|
| Previous Owner | $150,000 | Cash | |
| Previous Owner | $224,000 | Unknown |
Property History
| Date | Event | Price | Change | Sq Ft Price |
|---|---|---|---|---|
| 06/25/2025 06/25/25 | For Sale | $559,000 | +10.7% | $342 / Sq Ft |
| 03/04/2025 03/04/25 | Sold | $505,000 | -1.9% | $309 / Sq Ft |
| 02/08/2025 02/08/25 | Pending | -- | -- | -- |
| 01/08/2025 01/08/25 | For Sale | $515,000 | -- | $315 / Sq Ft |
Tax History Compared to Growth
Tax History
| Year | Tax Paid | Tax Assessment Tax Assessment Total Assessment is a certain percentage of the fair market value that is determined by local assessors to be the total taxable value of land and additions on the property. | Land | Improvement |
|---|---|---|---|---|
| 2024 | $2,849 | $113,600 | $0 | $113,600 |
| 2023 | $2,792 | $113,600 | $0 | $113,600 |
| 2022 | $2,849 | $113,600 | $0 | $113,600 |
| 2021 | $2,545 | $98,400 | $0 | $98,400 |
| 2020 | $2,569 | $98,400 | $0 | $98,400 |
| 2019 | $2,569 | $98,400 | $0 | $98,400 |
| 2018 | $2,089 | $80,000 | $0 | $80,000 |
| 2017 | $1,567 | $60,000 | $0 | $60,000 |
| 2016 | $2,038 | $84,920 | $0 | $84,920 |
| 2015 | $1,685 | $84,920 | $0 | $84,920 |
| 2014 | $1,685 | $69,920 | $0 | $69,920 |
Agents Affiliated with this Home
-
Tina Fallon
T
Seller's Agent in 2025
Tina Fallon
Georgia Coast Realty
(540) 588-5456
6 in this area
9 Total Sales
-
Felder Linder
F
Seller's Agent in 2025
Felder Linder
BHHS Hodnett Cooper Real Estate
(912) 689-9066
32 in this area
85 Total Sales
Map
Source: Golden Isles Association of REALTORS®
MLS Number: 1651053
APN: 04-06622
- 259 Moss Oak Ln
- 345 Moss Oak Cir
- 228 Sea Palms Colony Unit 228C
- 412 Palm Dr
- 407 Palm Dr
- 413 Fairway Villas
- 422 Fairway Villas
- 111 Palm Dr
- 123 Alder Cir
- 652 N Golf Villas
- 669 N Golf Villas
- 662 N Golf Villas
- 107 Linkside Dr
- 104 Colony Place
- 108 N Windward Dr
- 157 Shore Rush Dr
- 164 Sunrise Dr
- 105 Driftwood Place
- 105 N Windward Dr
- 145 Shore Rush Dr
