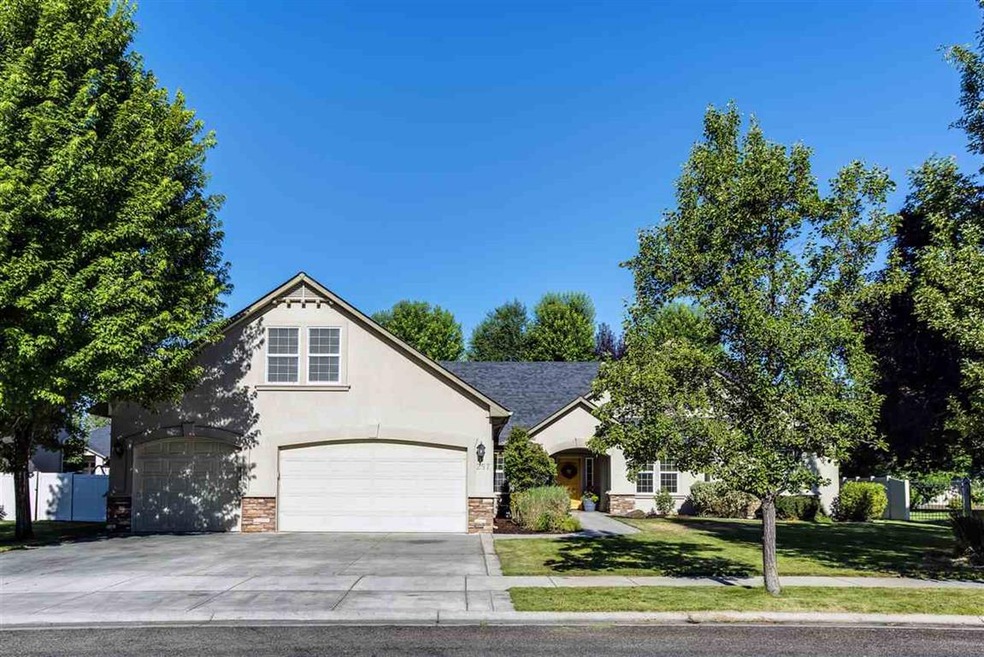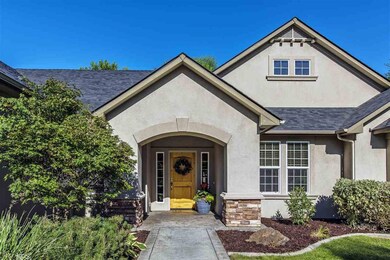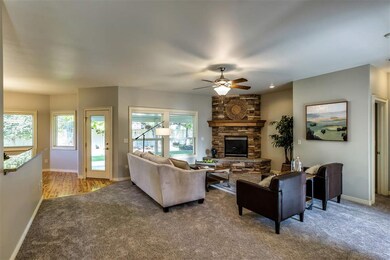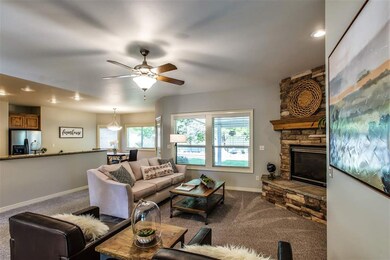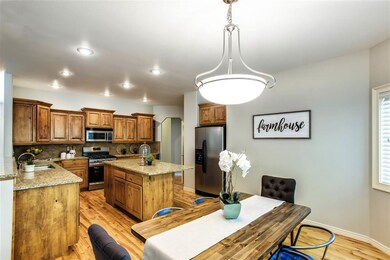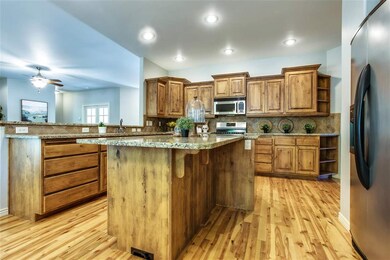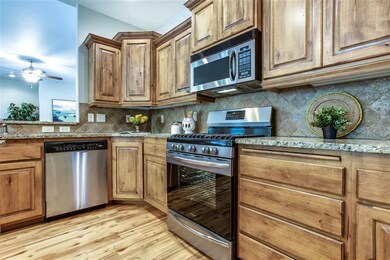
$544,900
- 3 Beds
- 3 Baths
- 1,861 Sq Ft
- 3863 W Stone House Ln
- Eagle, ID
Welcome to "The Henderson" by award winning Biltmore Company LLC. This stunning new home features a grand great room featuring vast windows and a gourmet chef's kitchen with quartz countertops and stainless steel appliances. Upstairs, the primary suite with a spa-like ensuite is serene and two secondary bedrooms along with a private bathroom provide comfort and space. Bellemeade - the perfect
Ray Garcia Silvercreek Realty Group
