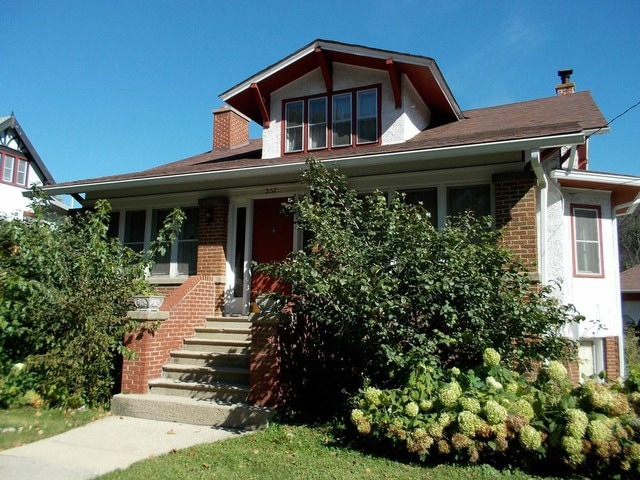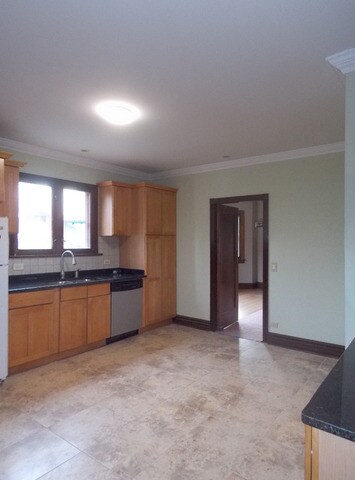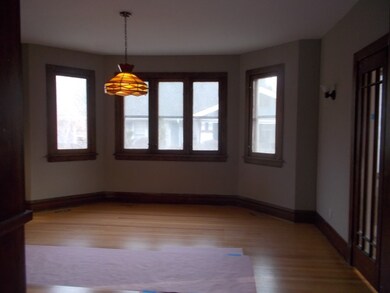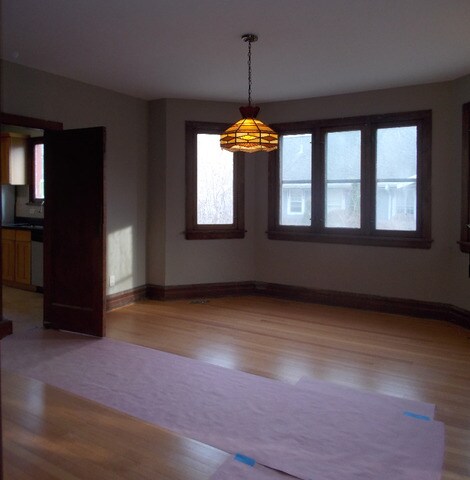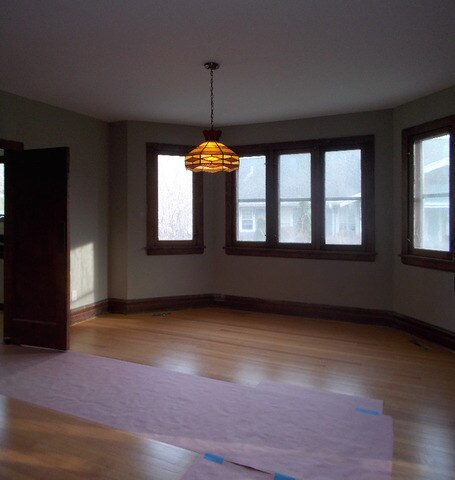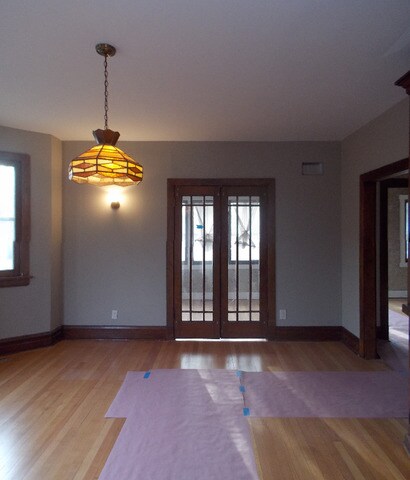
257 N Plum Grove Rd Palatine, IL 60067
Downtown Palatine NeighborhoodEstimated Value: $501,367 - $648,000
Highlights
- Landscaped Professionally
- Wood Flooring
- Tudor Architecture
- Palatine High School Rated A
- Main Floor Bedroom
- Sun or Florida Room
About This Home
As of May 2016Step back in time with this Palatine Village Charmer. Many updates just completed: new central heat and air conditioning (2016), wood flooring just refinished, fresh paint in decorator colors, new granite countertops, new carpet in 3 upstairs bedrooms (4th bedroom has freshly refinished wood floors), and new front door. Also enjoy the updated bathrooms, huge, updated kitchen with deep sink, the beautiful sunroom, and the additional room that could be an office or extra bedroom. The vintage charm of this home has been kept in its original woodwork and natural beauty. Laundry area in the basement with cabinets. Huge unfinished basement includes 3 separate rooms - very tall ceilings. The huge lot allows room for a 2 car garage and ample additional parking. The landscaping is established and the back lawn is giant. Walk to Downtown Palatine: Eat, Shop, Grocery, Dine, Coffee, Socialize. Walk to Metra - UPNW line. Such a fantastic home.
Last Agent to Sell the Property
Marlo Parrish Real Estate License #471020750 Listed on: 03/21/2016
Home Details
Home Type
- Single Family
Est. Annual Taxes
- $10,190
Year Built
- 1923
Lot Details
- Fenced Yard
- Landscaped Professionally
Parking
- Detached Garage
- Parking Available
- Driveway
- Parking Included in Price
- Garage Is Owned
Home Design
- Tudor Architecture
- Slab Foundation
- Asphalt Shingled Roof
- Stucco Exterior
Interior Spaces
- Wood Burning Fireplace
- Home Office
- Sun or Florida Room
- Wood Flooring
Kitchen
- Breakfast Bar
- Dishwasher
Bedrooms and Bathrooms
- Main Floor Bedroom
- Bathroom on Main Level
Unfinished Basement
- Basement Fills Entire Space Under The House
- Finished Basement Bathroom
Utilities
- Forced Air Heating and Cooling System
Listing and Financial Details
- $10,000 Seller Concession
Ownership History
Purchase Details
Home Financials for this Owner
Home Financials are based on the most recent Mortgage that was taken out on this home.Purchase Details
Purchase Details
Home Financials for this Owner
Home Financials are based on the most recent Mortgage that was taken out on this home.Purchase Details
Purchase Details
Purchase Details
Home Financials for this Owner
Home Financials are based on the most recent Mortgage that was taken out on this home.Similar Homes in Palatine, IL
Home Values in the Area
Average Home Value in this Area
Purchase History
| Date | Buyer | Sale Price | Title Company |
|---|---|---|---|
| Langgefeld Jeff Douglas | $355,000 | Proper Title Llc | |
| Borneman William | $196,000 | Success Title Services Inc | |
| Private Ventures Inc | $160,000 | None Available | |
| Coffelt Nancy | -- | None Available | |
| Kevorkian Michael | $265,000 | None Available | |
| Coffelt Nancy | $320,000 | Ticor |
Mortgage History
| Date | Status | Borrower | Loan Amount |
|---|---|---|---|
| Previous Owner | Langgefeld Jeff Douglas | $284,000 | |
| Previous Owner | Borneman William | $700,000 | |
| Previous Owner | Private Ventures Inc | $185,000 | |
| Previous Owner | Kevorkian Michael | $107,750 | |
| Previous Owner | Coffelt Nancy | $240,000 | |
| Closed | Coffelt Nancy | $80,000 |
Property History
| Date | Event | Price | Change | Sq Ft Price |
|---|---|---|---|---|
| 05/19/2016 05/19/16 | Sold | $355,000 | -5.3% | $184 / Sq Ft |
| 03/27/2016 03/27/16 | Pending | -- | -- | -- |
| 03/21/2016 03/21/16 | For Sale | $375,000 | -- | $194 / Sq Ft |
Tax History Compared to Growth
Tax History
| Year | Tax Paid | Tax Assessment Tax Assessment Total Assessment is a certain percentage of the fair market value that is determined by local assessors to be the total taxable value of land and additions on the property. | Land | Improvement |
|---|---|---|---|---|
| 2024 | $10,190 | $39,000 | $5,895 | $33,105 |
| 2023 | $10,190 | $39,000 | $5,895 | $33,105 |
| 2022 | $10,190 | $39,000 | $5,895 | $33,105 |
| 2021 | $8,677 | $30,049 | $3,438 | $26,611 |
| 2020 | $8,621 | $30,049 | $3,438 | $26,611 |
| 2019 | $8,613 | $33,463 | $3,438 | $30,025 |
| 2018 | $9,867 | $31,750 | $3,193 | $28,557 |
| 2017 | $9,680 | $31,750 | $3,193 | $28,557 |
| 2016 | $9,003 | $31,750 | $3,193 | $28,557 |
| 2015 | $6,797 | $22,122 | $2,947 | $19,175 |
| 2014 | $6,714 | $22,122 | $2,947 | $19,175 |
| 2013 | $6,543 | $22,122 | $2,947 | $19,175 |
Agents Affiliated with this Home
-
Marlo Parrish

Seller's Agent in 2016
Marlo Parrish
Marlo Parrish Real Estate
(312) 291-1314
2 Total Sales
-
Scott Berg

Buyer's Agent in 2016
Scott Berg
Berg Properties
(773) 960-2462
3 in this area
590 Total Sales
Map
Source: Midwest Real Estate Data (MRED)
MLS Number: MRD09172144
APN: 02-14-300-020-0000
- 316 N Bothwell St
- 349 N Plum Grove Rd
- 237 N Brockway St
- 241 N Brockway St
- 42 W Robertson St
- 235 N Smith St Unit 509
- 235 N Smith St Unit 310
- 464 N Benton St
- 87 W Station St
- 4 E Slade St
- 50 N Plum Grove Rd Unit 502E
- 50 N Plum Grove Rd Unit 202E
- 50 N Plum Grove Rd Unit 704E
- 50 N Plum Grove Rd Unit 510E
- 2 E Slade St
- 8 E Slade St
- 301 N Carter St Unit 102
- 322 N Carter St Unit 102
- 111 E Palatine Rd
- 307 N Schubert St
- 257 N Plum Grove Rd
- 249 N Plum Grove Rd
- 267 N Plum Grove Rd
- 254 N Hale St
- 250 N Hale St
- 305 N Plum Grove Rd
- 243 N Plum Grove Rd
- 300 N Hale St
- 300 N Hale St
- 244 N Hale St
- 254 N Plum Grove Rd
- 260 N Plum Grove Rd
- 237 N Plum Grove Rd
- 304 N Hale St
- 246 N Plum Grove Rd
- 236 N Hale St
- 308 N Hale St
- 315 N Plum Grove Rd
- 315 N Plum Grove Rd
- 308 N Plum Grove Rd
