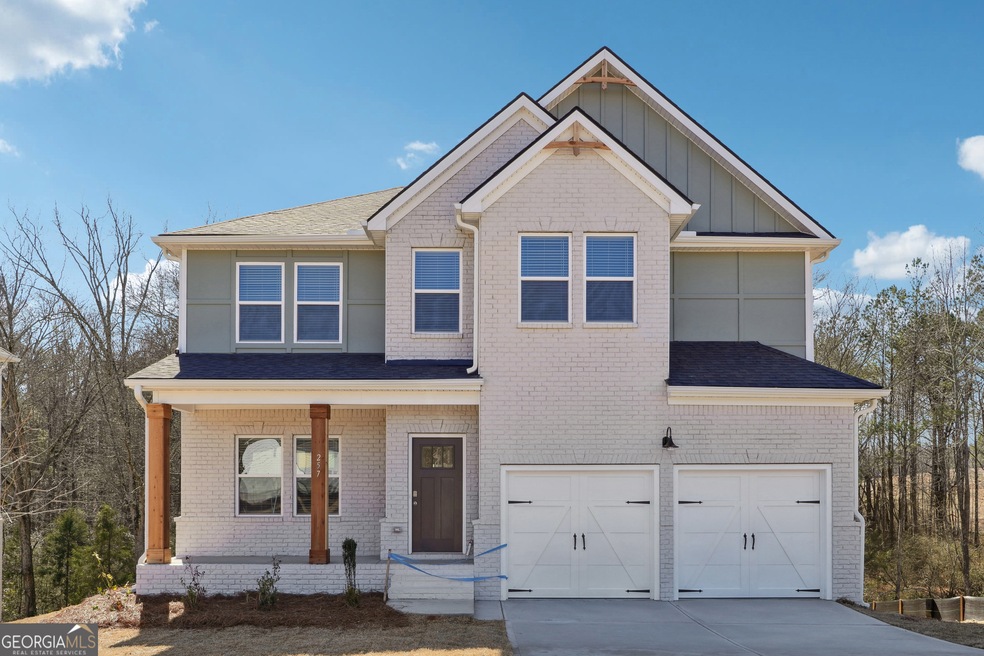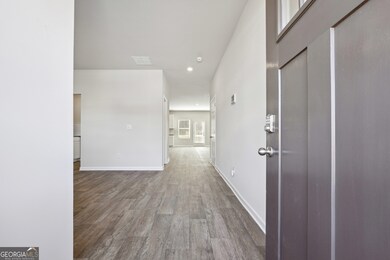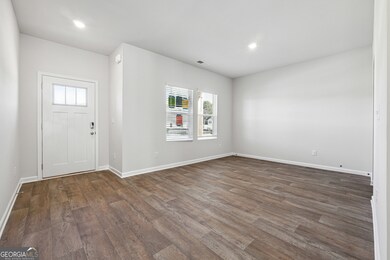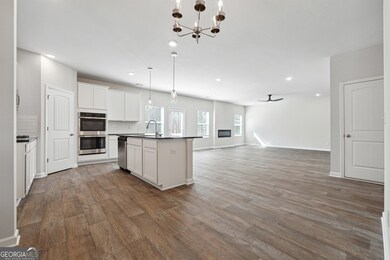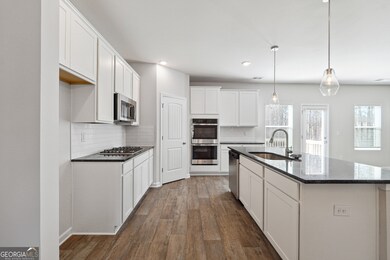257 Orwell Dr Unit 48 Social Circle, GA 30025
Estimated payment $2,728/month
Highlights
- New Construction
- Deck
- Loft
- Craftsman Architecture
- Freestanding Bathtub
- Community Pool
About This Home
Welcome to your new home, located in Social Circle just minutes from the downtown area. You'll find this home special from the moment you step inside. As soon as you open the door, you'll notice a flex space, perfect for an office, formal dining area, or living room. You'll walk further and see the beautiful gourmet kitchen with double ovens, granite countertops throughout the home, and an awesome deck overlooking your private backyard. Did we mention this home is on a full, daylight basement?! As you venture upstairs you'll see the large loft space, perfect for additional living space. The primary suite has double doors and welcomes you to your personal retreat. Your primary bathroom offers a free standing tub and tiled shower. Hard to believe the value you get, and you have to call to check our current incentives! Can't wait to show you this beautiful home, call today!
Home Details
Home Type
- Single Family
Year Built
- Built in 2025 | New Construction
Lot Details
- 10,019 Sq Ft Lot
- Level Lot
HOA Fees
- $58 Monthly HOA Fees
Parking
- 2 Car Garage
Home Design
- Craftsman Architecture
- Slab Foundation
- Composition Roof
- Concrete Siding
- Brick Front
Interior Spaces
- 2,685 Sq Ft Home
- 2-Story Property
- Ceiling Fan
- Double Pane Windows
- Family Room with Fireplace
- Living Room with Fireplace
- Home Office
- Loft
- Unfinished Basement
- Natural lighting in basement
- Carbon Monoxide Detectors
Kitchen
- Breakfast Area or Nook
- Walk-In Pantry
- Double Oven
- Microwave
- Dishwasher
- Kitchen Island
Flooring
- Carpet
- Vinyl
Bedrooms and Bathrooms
- 4 Bedrooms
- Walk-In Closet
- Double Vanity
- Freestanding Bathtub
Laundry
- Laundry Room
- Laundry on upper level
Eco-Friendly Details
- Energy-Efficient Insulation
- Energy-Efficient Thermostat
Outdoor Features
- Deck
- Porch
Schools
- Social Circle Primary/Elementa Elementary School
- Social Circle Middle School
- Social Circle High School
Utilities
- Central Heating and Cooling System
- Heating System Uses Natural Gas
- Gas Water Heater
- Phone Available
- Cable TV Available
Community Details
Overview
- $700 Initiation Fee
- Association fees include ground maintenance, swimming, sewer
- Conner Springs Subdivision
Recreation
- Tennis Courts
- Community Playground
- Community Pool
Map
Home Values in the Area
Average Home Value in this Area
Property History
| Date | Event | Price | List to Sale | Price per Sq Ft |
|---|---|---|---|---|
| 11/25/2025 11/25/25 | For Sale | $424,990 | -- | $158 / Sq Ft |
Source: Georgia MLS
MLS Number: 10649558
- 271 Orwell Dr
- 271 Orwell Dr Unit 49
- 245 Orwell Dr
- 246 Orwell Dr
- 232 Orwell Dr Unit 99
- 218 Orwell Dr Unit 100
- 218 Orwell Dr
- 339 Woodfin Way
- 345 Woodfin Way
- 278 Woodfin
- 204 Orwell Dr
- 177 Orwell Dr
- 133 Dove Landing
- 670 E Hightower Trail
- 178 Elder Dr SE Unit 103
- 178 Elder Dr SE
- 177 ORWELL Drive
- 177 E Orwell Dr
- 432 Chestnut St
- Adrian Plan at Conner Springs
- 764 Dove Tree Ln
- 303 Dove Point
- 1020 Joseph Ln
- 253 Marco Dr
- 1540 Lipscomb Rd
- 20 Willow Woods Rd
- 21 Willow Woods Rd
- 70 Eastwood Forest
- 150 Kay Cir
- 175 E Main St Unit B
- 220 Alcovy Way
- 225 Riverbend Dr
- 170 Mandy Ln
- 130 Mandy Ln
- 30 Pratt Dr
- 10196 Waterford Rd NE
- 110 Otelia Ln
- 10235 Waterford Rd NE
- 983 Squirrel Hollow Rd
- 9300 Delk Rd
