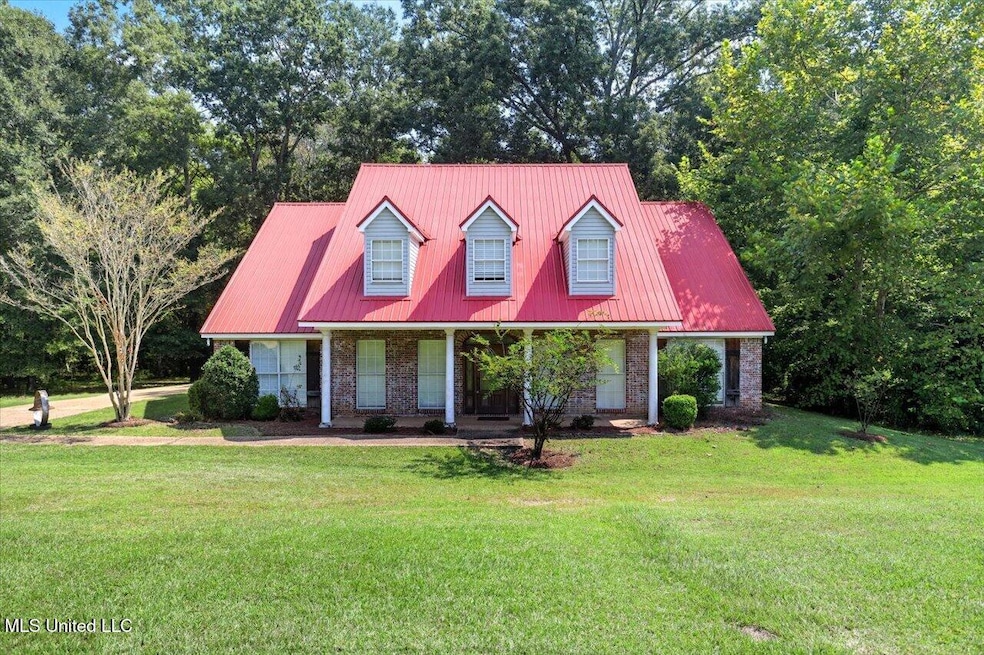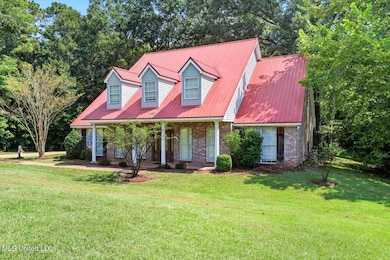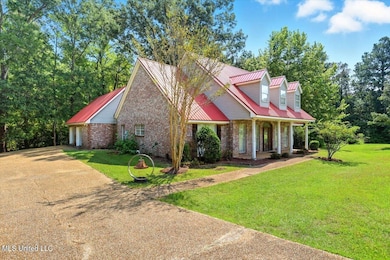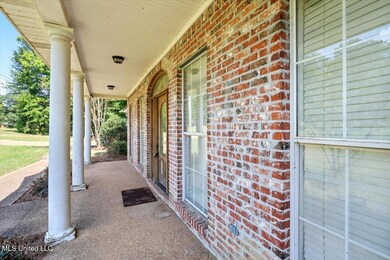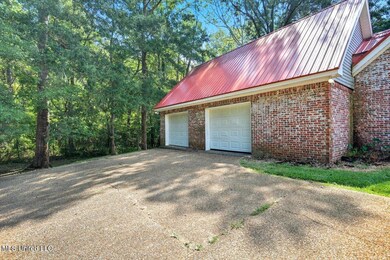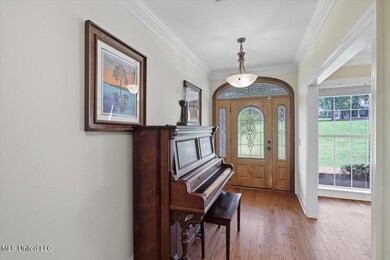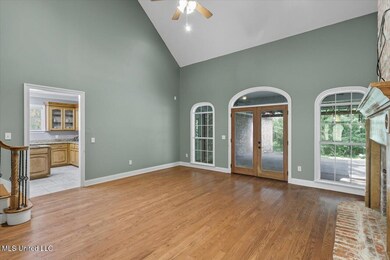257 Post Oak Ln Richland, MS 39218
Estimated payment $2,386/month
Highlights
- Traditional Architecture
- Wood Flooring
- Hydromassage or Jetted Bathtub
- Richland Elementary School Rated A-
- Main Floor Primary Bedroom
- High Ceiling
About This Home
Spacious 6-Bedroom Brick Home with Country Charm & In-Town Convenience Welcome to this beautifully maintained 6-bedroom, 3.5-bath brick home, nestled in a peaceful county setting while still just minutes from town. With its classic tin roof and timeless curb appeal, this property offers the perfect blend of rural tranquility and everyday convenience. Inside, you'll find generous living space ideal for a growing family or hosting guests. The three full bathrooms and additional half bath provide comfort and functionality throughout the home. Step outside to a gorgeous yard, perfect for entertaining, gardening, or simply enjoying the outdoors. Whether you're relaxing on a quiet evening or gathering with loved ones, the setting feels like a private retreat—without sacrificing proximity to schools, shopping, and restaurants. This home truly offers the best of both worlds: space, style, and serenity, all in a location that keeps you connected!
Home Details
Home Type
- Single Family
Est. Annual Taxes
- $2,176
Year Built
- Built in 2005
Lot Details
- 1.5 Acre Lot
- Landscaped
- Many Trees
- Private Yard
- Front Yard
Parking
- 2 Car Garage
- Driveway
Home Design
- Traditional Architecture
- Brick Exterior Construction
- Slab Foundation
- Metal Roof
Interior Spaces
- 3,600 Sq Ft Home
- 1.5-Story Property
- Crown Molding
- High Ceiling
- Ceiling Fan
- Self Contained Fireplace Unit Or Insert
- Gas Log Fireplace
- Double Pane Windows
- Vinyl Clad Windows
- Insulated Windows
- French Doors
- Fire and Smoke Detector
- Laundry Room
Kitchen
- Eat-In Kitchen
- Breakfast Bar
- Double Oven
- Electric Oven
- Electric Cooktop
- Dishwasher
- Kitchen Island
- Granite Countertops
- Built-In or Custom Kitchen Cabinets
Flooring
- Wood
- Concrete
- Ceramic Tile
Bedrooms and Bathrooms
- 6 Bedrooms
- Primary Bedroom on Main
- Dual Closets
- Walk-In Closet
- Jack-and-Jill Bathroom
- Double Vanity
- Hydromassage or Jetted Bathtub
- Separate Shower
Attic
- Attic Floors
- Walkup Attic
Outdoor Features
- Patio
- Front Porch
Schools
- Richland Elementary And Middle School
- Richland High School
Utilities
- Central Heating and Cooling System
- Heating System Uses Natural Gas
- Natural Gas Connected
- Septic Tank
Community Details
- No Home Owners Association
- Metes And Bounds Subdivision
Listing and Financial Details
- Assessor Parcel Number E06-000044-00031
Map
Home Values in the Area
Average Home Value in this Area
Tax History
| Year | Tax Paid | Tax Assessment Tax Assessment Total Assessment is a certain percentage of the fair market value that is determined by local assessors to be the total taxable value of land and additions on the property. | Land | Improvement |
|---|---|---|---|---|
| 2024 | $2,176 | $25,083 | $0 | $0 |
| 2023 | $2,166 | $24,989 | $0 | $0 |
| 2022 | $3,643 | $37,484 | $0 | $0 |
| 2021 | $2,129 | $24,989 | $0 | $0 |
| 2020 | $2,129 | $24,989 | $0 | $0 |
| 2019 | $1,892 | $21,925 | $0 | $0 |
| 2018 | $1,848 | $21,925 | $0 | $0 |
| 2017 | $1,848 | $21,925 | $0 | $0 |
| 2016 | $1,689 | $21,396 | $0 | $0 |
| 2015 | $1,689 | $21,396 | $0 | $0 |
| 2014 | $1,644 | $21,396 | $0 | $0 |
| 2013 | -- | $21,396 | $0 | $0 |
Property History
| Date | Event | Price | List to Sale | Price per Sq Ft | Prior Sale |
|---|---|---|---|---|---|
| 11/13/2025 11/13/25 | Price Changed | $418,500 | -1.5% | -- | |
| 11/07/2025 11/07/25 | Price Changed | $424,900 | -1.2% | -- | |
| 10/27/2025 10/27/25 | Price Changed | $429,900 | -1.2% | -- | |
| 10/16/2025 10/16/25 | Price Changed | $435,000 | -1.1% | -- | |
| 10/02/2025 10/02/25 | Price Changed | $440,000 | -1.1% | -- | |
| 09/24/2025 09/24/25 | Price Changed | $445,000 | -0.6% | -- | |
| 09/18/2025 09/18/25 | Price Changed | $447,500 | -0.6% | -- | |
| 09/04/2025 09/04/25 | For Sale | $450,000 | +45.6% | -- | |
| 12/07/2017 12/07/17 | Sold | -- | -- | -- | View Prior Sale |
| 11/30/2017 11/30/17 | Pending | -- | -- | -- | |
| 07/24/2017 07/24/17 | For Sale | $309,000 | -- | $92 / Sq Ft |
Source: MLS United
MLS Number: 4124630
APN: E06-000044-00031
- 1825 Cape Cove
- 1113 Cabbott Ln
- 117 Dortch Rd
- 191 Ted Cir
- 116 Duffey Dr
- 122 Duffey Dr
- 0 Ebenezer Rd
- 729 N Church St
- 408 Cleary Rd
- 117 Richland East Cir
- 119 Copper Ln
- 135 Copper Ln
- 129 Beechtree Ln
- 0 Monterey Rd Unit 4103547
- 862 Windward Dr
- 204 Prewitt Cir
- 406 Bullock Cir
- 333 Sundance Cir
- 1118 Gunter Rd
- 609 Windward Ln
- 100 Chapel Ridge Dr
- 260 Lowe Cir
- 420 Silver Hill Dr
- 579 Silver Hill Dr
- 560 Silver Hill Dr
- 511 Old Whitfield Rd
- 200 Colony Park Dr
- 378 Barrow St
- 2592 Old Country Club Rd
- 2549 Burma Drive Extension
- 205 Cunningham Dr
- 990 Clubhouse Dr
- 301 Elton Park Dr
- 121 Cedar Spring Cir
- 3569 Old Brandon Rd
- 355 St Joe Blvd
- 213 Van Doren Dr
- 3644 Meadow Ln
- 736 S President St
- 225 W Mcdowell Rd
