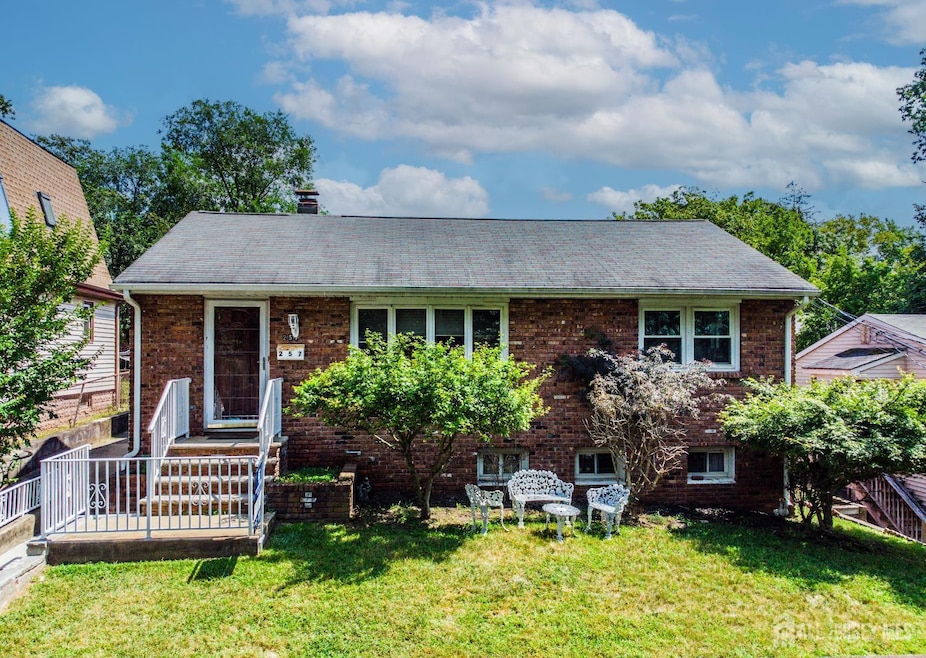257 S 6th Ave Highland Park, NJ 08904
Estimated payment $3,437/month
Total Views
6,527
5
Beds
2
Baths
1,416
Sq Ft
$339
Price per Sq Ft
Highlights
- Wood Flooring
- Ground Level Unit
- Private Yard
- Highland Park High School Rated A
- Granite Countertops
- Formal Dining Room
About This Home
Maintained Raised Ranch awaiting a new family to grow up in desirable Highland Park with it's top rated schools. Close to Rts 27 & 18, Rutgers Univ., RWJB Hospital, restaurants, downtown shopping, etc. Offers Large LR, Remodeled Kit with granite counters, Breakfast area, 3 BRs (one currently being used as formal DR) and Main Bath on the first level. Plus a Kitchen, LR, Full Baths and 2 additional rooms below grade with an outside private entrance. NOTE: You can not see home without an appointment. Please do not approach Seller without a realtor & an appointment.
Open House Schedule
-
Sunday, September 21, 20251:00 to 3:00 pm9/21/2025 1:00:00 PM +00:009/21/2025 3:00:00 PM +00:00Come see this great family home in the heart of Highland Park. Close to all downtown amenities like shops, restaurants, etc. Great yard for kids, EIK and formal Dining Room , LR and Family Room.Add to Calendar
Home Details
Home Type
- Single Family
Est. Annual Taxes
- $10,562
Year Built
- Built in 1957
Lot Details
- 7,501 Sq Ft Lot
- Lot Dimensions are 112.00 x 50.00
- Street terminates at a dead end
- Fenced
- Private Yard
Home Design
- Asphalt Roof
Interior Spaces
- 1,416 Sq Ft Home
- 1-Story Property
- Ceiling Fan
- Decorative Fireplace
- Family Room
- Living Room
- Formal Dining Room
- Utility Room
Kitchen
- Galley Kitchen
- Self-Cleaning Oven
- Range
- Microwave
- Dishwasher
- Granite Countertops
Flooring
- Wood
- Parquet
- Carpet
- Ceramic Tile
Bedrooms and Bathrooms
- 5 Bedrooms
- 2 Full Bathrooms
- Bathtub and Shower Combination in Primary Bathroom
Laundry
- Dryer
- Washer
Finished Basement
- Basement Fills Entire Space Under The House
- Exterior Basement Entry
- Kitchen in Basement
- Recreation or Family Area in Basement
- Finished Basement Bathroom
- Laundry in Basement
Parking
- On-Street Parking
- Open Parking
Outdoor Features
- Patio
- Shed
- Outbuilding
Location
- Ground Level Unit
Utilities
- Forced Air Heating System
- Gas Water Heater
Community Details
- Residential Subdivision
Map
Create a Home Valuation Report for This Property
The Home Valuation Report is an in-depth analysis detailing your home's value as well as a comparison with similar homes in the area
Home Values in the Area
Average Home Value in this Area
Tax History
| Year | Tax Paid | Tax Assessment Tax Assessment Total Assessment is a certain percentage of the fair market value that is determined by local assessors to be the total taxable value of land and additions on the property. | Land | Improvement |
|---|---|---|---|---|
| 2025 | $10,042 | $401,700 | $212,000 | $189,700 |
| 2024 | $9,784 | $401,700 | $212,000 | $189,700 |
| 2023 | $9,784 | $401,700 | $212,000 | $189,700 |
| 2022 | $9,773 | $117,600 | $50,500 | $67,100 |
| 2021 | $4,819 | $117,600 | $50,500 | $67,100 |
| 2020 | $9,639 | $117,600 | $50,500 | $67,100 |
| 2019 | $9,646 | $117,600 | $50,500 | $67,100 |
| 2018 | $8,666 | $117,600 | $50,500 | $67,100 |
| 2017 | $8,989 | $117,600 | $50,500 | $67,100 |
| 2016 | $9,288 | $117,600 | $50,500 | $67,100 |
| 2015 | $8,690 | $117,600 | $50,500 | $67,100 |
| 2014 | $8,544 | $117,600 | $50,500 | $67,100 |
Source: Public Records
Property History
| Date | Event | Price | Change | Sq Ft Price |
|---|---|---|---|---|
| 08/16/2025 08/16/25 | For Sale | $479,900 | -- | $339 / Sq Ft |
Source: All Jersey MLS
Source: All Jersey MLS
MLS Number: 2602380R
APN: 07-03203-0000-00026
Nearby Homes
- 330-344 Crowells Rd
- 115 S 4th Ave
- 210 S 4th Ave Unit First
- 350-360 Crowells Rd
- 260 S 11th Ave
- 321 Crowells Rd
- 60 Woodbridge Ave
- 82 Woodbridge Ave
- 82 Woodbridge Ave Unit 2
- 114 Woodbridge Ave
- 319 Felton Ave
- 440 Denison St
- 481 S 2nd Ave
- 316 Denison St
- 304 S 2nd Ave
- 504 S 2nd Ave
- 140 Barnard St
- 120 Harper St
- 39 Kathleen Place
- 16 Holmes St







