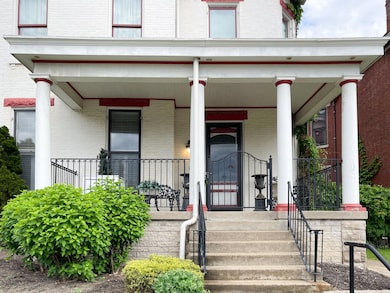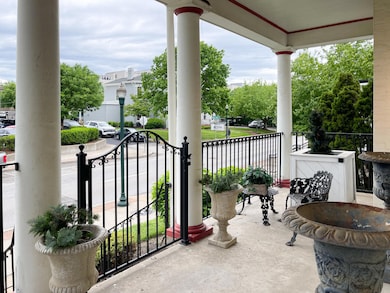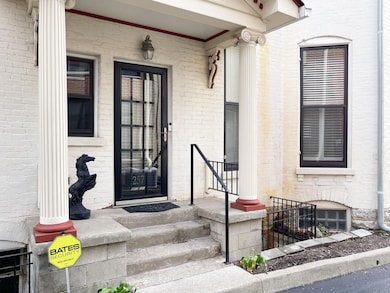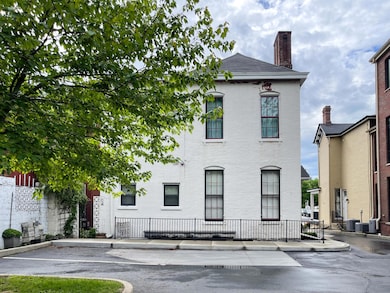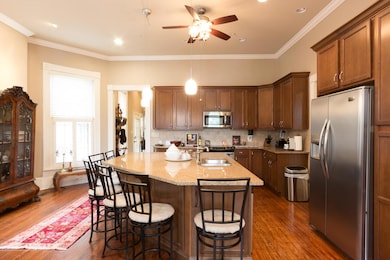257 S Limestone Unit 101 Lexington, KY 40508
Historic South Hill NeighborhoodEstimated payment $3,190/month
Highlights
- Living Room with Fireplace
- Wood Flooring
- Eat-In Kitchen
- Lafayette High School Rated A
- Covered Patio or Porch
- Brick Veneer
About This Home
OPEN HOUSE ON SUNDAY 9/27 FROM 2 - 4 PM. This condominium project allows short term rentals and Air BnB, Perfect for investors! Ideally located in the highly desirable South Hill historic district and just steps from Lexington's downtown dining and entertainment and the University of Kentucky campus, this spacious 2-bedroom, 2-bath condo blends historic character with modern amenities and comfort. Occupying an entire floor of a Bluegrass Trust historic building thoughtfully renovated into two elegant condominiums in 2007, this large condo showcases soaring 11-foot ceilings and large windows in the living room, kitchen, master suite, and foyer—creating an abundance of natural light throughout. Original hardwood floors, two original fireplaces, elegant custom wood cafe shutters, and custom storm glass windows and doors enhance and protect the historic charm. The well-appointed kitchen features a large granite center island, premium matched stainless steel appliances, and abundant storage—perfect for entertaining. A private master wing nestled in the back of the building includes a large primary bedroom, a walk-in closet, and ensuite bath, all three connected by a private hallway to create a peaceful space. A second bedroom and second full bath are located conveniently across a gallery-. -style hallway that features adjustable studio track lighting ideal for displaying artwork. The unit also features two private entrances, a dedicated laundry room, and is protected by a remote monitored alarm system. In July and August of 2025, the entire exterior of the building was restored and repainted by the active Kimball House Square HOA. Restoration was done in coordination with the Bluegrass Trust for Historic Preservation, ensuring long-term beauty in keeping with the historic significance of the building, which was originally designed in the mid-1800s by architect Cincinnatus Shryock and built by craftsman John McMurtry. Recent upgrades include: Exterior painting and restoration ($33,000) Custom Wrought Iron Front Railing & Gate ($7,600) Custom Wood Cafe Shutters ($5,200) Whole-Unit Alarm System with Remote Monitoring (Bates Security, $1,200) Honeywell Professional Smart Thermostats with Professional Installation ($500) Zoned for Residential/Commercial use, this unit also includes one parking space and offers unbeatable location with proximity to all that downtown Lexington has to offer.
Property Details
Home Type
- Condominium
Est. Annual Taxes
- $4,687
Lot Details
- Fenced
- Landscaped
- Few Trees
HOA Fees
- $456 Monthly HOA Fees
Parking
- Off-Street Parking
Home Design
- Entry on the 1st floor
- Brick Veneer
- Stone Foundation
- Dimensional Roof
- Composition Roof
- Stone
Interior Spaces
- 1,691 Sq Ft Home
- 1-Story Property
- Ceiling Fan
- Fireplace Features Masonry
- Blinds
- Entrance Foyer
- Living Room with Fireplace
- 2 Fireplaces
- Security System Owned
- Property Views
Kitchen
- Eat-In Kitchen
- Oven
- Microwave
- Dishwasher
- Disposal
Flooring
- Wood
- Tile
Bedrooms and Bathrooms
- 2 Bedrooms
- Walk-In Closet
- Bathroom on Main Level
- 2 Full Bathrooms
Laundry
- Laundry on main level
- Washer Hookup
Outdoor Features
- Covered Patio or Porch
Schools
- Harrison Elementary School
- Lexington Trad Middle School
- Lafayette High School
Utilities
- Cooling Available
- Forced Air Heating System
- Heat Pump System
Listing and Financial Details
- Assessor Parcel Number 38219060
Community Details
Overview
- Association fees include trash
- Downtown Subdivision
- Mandatory home owners association
- On-Site Maintenance
Security
- Storm Doors
Map
Home Values in the Area
Average Home Value in this Area
Tax History
| Year | Tax Paid | Tax Assessment Tax Assessment Total Assessment is a certain percentage of the fair market value that is determined by local assessors to be the total taxable value of land and additions on the property. | Land | Improvement |
|---|---|---|---|---|
| 2025 | $4,687 | $379,000 | $0 | $0 |
| 2024 | $4,687 | $379,000 | $0 | $0 |
| 2023 | $1,726 | $186,000 | $0 | $0 |
| 2022 | $1,859 | $186,000 | $0 | $0 |
| 2021 | $1,859 | $186,000 | $0 | $0 |
| 2020 | $1,874 | $186,000 | $0 | $0 |
| 2019 | $2,376 | $186,000 | $0 | $0 |
| 2018 | $2,376 | $186,000 | $0 | $0 |
| 2017 | $2,264 | $186,000 | $0 | $0 |
| 2015 | $3,033 | $186,000 | $0 | $0 |
| 2014 | $3,033 | $186,000 | $0 | $0 |
| 2012 | $3,033 | $271,000 | $0 | $0 |
Property History
| Date | Event | Price | List to Sale | Price per Sq Ft | Prior Sale |
|---|---|---|---|---|---|
| 09/25/2025 09/25/25 | Price Changed | $445,000 | -1.3% | $263 / Sq Ft | |
| 08/16/2025 08/16/25 | For Sale | $451,000 | 0.0% | $267 / Sq Ft | |
| 07/07/2025 07/07/25 | Off Market | $451,000 | -- | -- | |
| 05/20/2025 05/20/25 | For Sale | $451,000 | +18.7% | $267 / Sq Ft | |
| 06/30/2023 06/30/23 | Sold | $379,900 | 0.0% | $225 / Sq Ft | View Prior Sale |
| 05/27/2023 05/27/23 | Pending | -- | -- | -- | |
| 05/17/2023 05/17/23 | For Sale | $379,900 | -- | $225 / Sq Ft |
Purchase History
| Date | Type | Sale Price | Title Company |
|---|---|---|---|
| Deed | $379,900 | Land Group Real Estate Title & | |
| Condominium Deed | $300,000 | -- |
Source: ImagineMLS (Bluegrass REALTORS®)
MLS Number: 25010491
APN: 38219060
- 117 W Maxwell St
- 361 S Upper St Unit 363
- 250 S Martin Luther King Blvd Unit 113
- 331 S Mill St
- 106 W Vine St Unit 705
- 317 S Mill St
- 355 S Broadway Unit 102
- 355 S Broadway Unit 202
- 650 S Mill St Unit 213
- 650 S Mill St Unit 421
- 110 Hagerman Ct
- 584 Bolivar Ct
- 103 S Limestone Unit 1150
- 222 Bolivar St Unit 202
- 222 Bolivar St Unit 221
- 222 Bolivar St Unit 210
- 345 W Vine St Unit 2202
- 2504 Leland Rd
- 505 W Main St Unit 501
- 515 W Main St Unit 202
- 275 S Limestone Unit 110
- 120 E Main St
- 260 Lexington Ave
- 137 Rose St
- 180 N Martin Luther King Blvd
- 214 Arlington Ave Unit 2
- 123 Montmullin St
- 263 N Limestone
- 265 N Limestone
- 622 W Main St Unit 110
- 400-418 Aylesford Place
- 262 N Broadway Unit 10
- 173 Montmullin St
- 111 Woodland Ave Unit 309
- 645 Winnie St
- 320 Elm Tree Ln
- 480 Skain St Unit 204
- 241 Kentucky Ave Unit B
- 241 Kentucky Ave Unit A
- 497 Angliana Ave

