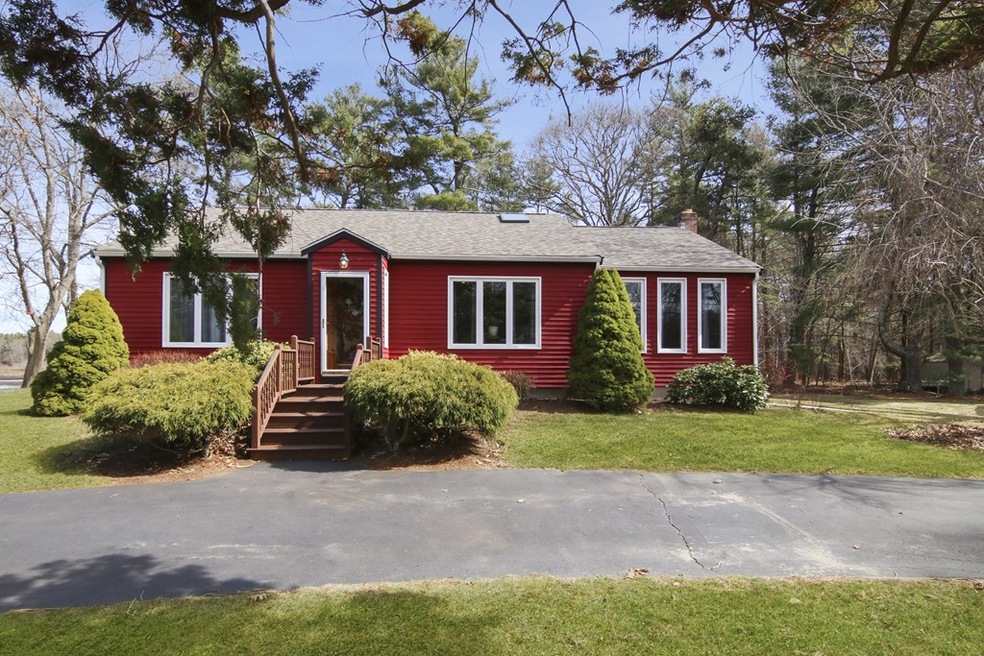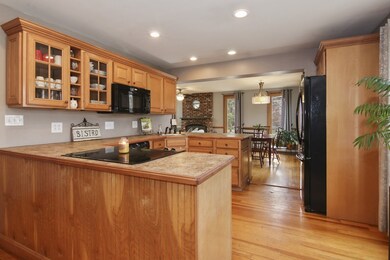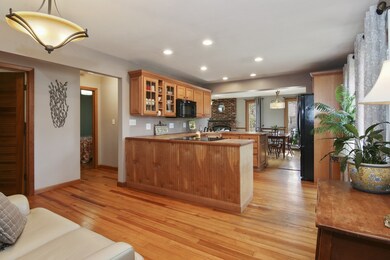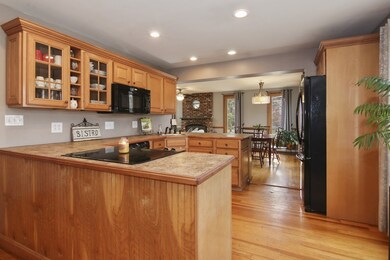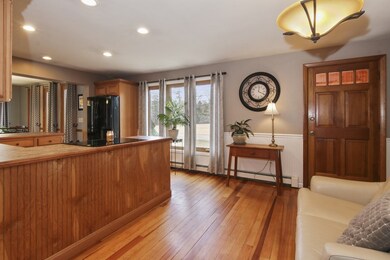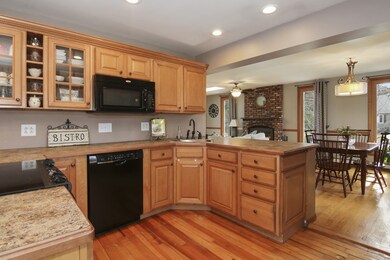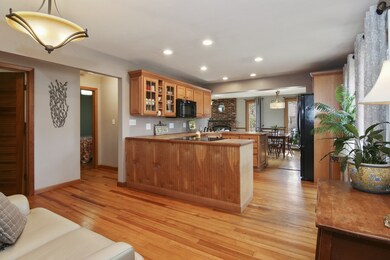
257 Scadding St Taunton, MA 02780
Prospect Hill NeighborhoodHighlights
- Above Ground Pool
- Deck
- Screened Porch
- Lake View
- Wood Flooring
About This Home
As of April 2020WATERFRONT...IF you're raising more than just your standard of living, then you will appreciate the private yard that comes with this 1472 square foot 3 bedroom, 1 bathroom Ranch home on Lake Sabatia in Taunton. This home offers a sun-drenched eat in kitchen, Hardwood Floors, Beautiful over-sized screened in porch, 1 car garage, Mini split Ductless Cair System, A newer Roof and Skylights, and many more tasteful amenities. This house is just waiting for a new owner...come by and see where your moving all for the low price of $349,900.
Home Details
Home Type
- Single Family
Est. Annual Taxes
- $4,972
Year Built
- Built in 1946
Parking
- 1 Car Garage
Interior Spaces
- Screened Porch
- Lake Views
- Basement
Kitchen
- Range
- Microwave
- Dishwasher
Flooring
- Wood
- Tile
Outdoor Features
- Above Ground Pool
- Deck
- Rain Gutters
Schools
- Taunton High School
Utilities
- Ductless Heating Or Cooling System
- Hot Water Baseboard Heater
- Heating System Uses Oil
- Water Holding Tank
- Electric Water Heater
- Private Sewer
- Cable TV Available
Ownership History
Purchase Details
Home Financials for this Owner
Home Financials are based on the most recent Mortgage that was taken out on this home.Purchase Details
Home Financials for this Owner
Home Financials are based on the most recent Mortgage that was taken out on this home.Purchase Details
Home Financials for this Owner
Home Financials are based on the most recent Mortgage that was taken out on this home.Similar Homes in Taunton, MA
Home Values in the Area
Average Home Value in this Area
Purchase History
| Date | Type | Sale Price | Title Company |
|---|---|---|---|
| Not Resolvable | $365,900 | None Available | |
| Not Resolvable | $308,333 | -- | |
| Deed | $285,000 | -- |
Mortgage History
| Date | Status | Loan Amount | Loan Type |
|---|---|---|---|
| Open | $331,897 | FHA | |
| Closed | $335,164 | FHA | |
| Previous Owner | $302,747 | FHA | |
| Previous Owner | $248,653 | FHA | |
| Previous Owner | $246,489 | FHA | |
| Previous Owner | $225,000 | Purchase Money Mortgage | |
| Previous Owner | $180,000 | No Value Available | |
| Previous Owner | $20,000 | No Value Available |
Property History
| Date | Event | Price | Change | Sq Ft Price |
|---|---|---|---|---|
| 04/30/2020 04/30/20 | Sold | $365,900 | +4.6% | $249 / Sq Ft |
| 03/20/2020 03/20/20 | Pending | -- | -- | -- |
| 03/16/2020 03/16/20 | For Sale | $349,900 | +13.5% | $238 / Sq Ft |
| 08/31/2015 08/31/15 | Sold | $308,333 | 0.0% | $209 / Sq Ft |
| 08/31/2015 08/31/15 | Pending | -- | -- | -- |
| 07/25/2015 07/25/15 | Off Market | $308,333 | -- | -- |
| 07/10/2015 07/10/15 | Price Changed | $319,900 | -3.0% | $217 / Sq Ft |
| 06/16/2015 06/16/15 | For Sale | $329,900 | -- | $224 / Sq Ft |
Tax History Compared to Growth
Tax History
| Year | Tax Paid | Tax Assessment Tax Assessment Total Assessment is a certain percentage of the fair market value that is determined by local assessors to be the total taxable value of land and additions on the property. | Land | Improvement |
|---|---|---|---|---|
| 2025 | $4,972 | $454,500 | $141,700 | $312,800 |
| 2024 | $4,855 | $433,900 | $161,000 | $272,900 |
| 2023 | $4,785 | $397,100 | $161,000 | $236,100 |
| 2022 | $4,629 | $351,200 | $139,500 | $211,700 |
| 2021 | $4,436 | $312,400 | $122,000 | $190,400 |
| 2020 | $4,427 | $297,900 | $122,000 | $175,900 |
| 2019 | $4,575 | $290,300 | $129,000 | $161,300 |
| 2018 | $3,262 | $274,500 | $130,300 | $144,200 |
| 2017 | $4,149 | $264,100 | $123,500 | $140,600 |
| 2016 | $4,030 | $257,000 | $119,900 | $137,100 |
| 2015 | $3,910 | $260,500 | $122,600 | $137,900 |
| 2014 | $3,740 | $256,000 | $121,700 | $134,300 |
Agents Affiliated with this Home
-

Seller's Agent in 2020
Jerry Parent
RE/MAX
(508) 930-4116
76 Total Sales
-

Buyer's Agent in 2020
Fabio Bicho
RE/MAX Vantage
(774) 305-5820
110 Total Sales
-

Seller's Agent in 2015
Jerry Dugre
Lamacchia Realty, Inc.
(508) 951-1789
44 Total Sales
-
N
Buyer's Agent in 2015
Nathan Horsman
RE/MAX
Map
Source: MLS Property Information Network (MLS PIN)
MLS Number: 72634088
APN: TAUN-000020-000041
- 21 Meeting House Rd
- 7 Minute Man Rd
- 1 Betsy Ross Rd
- 106 Mayflower Ave
- 109 Mayflower Ave
- 115 Lothrop St
- 20 Shore Dr
- 146 Field St
- 72 Lakeview Place
- 148 Lakeview Ave
- 126 Prospect Hill St
- 144 Prospect Hill St
- 68 Sabbatia Ln
- 17 Lisa Dr
- 0 Montclair Ave Unit 72130752
- 1 Lisa Dr
- 272 Prospect Hill St
- 120 Carver St
- 15 Sunset Dr
- 25 Sunset Dr
