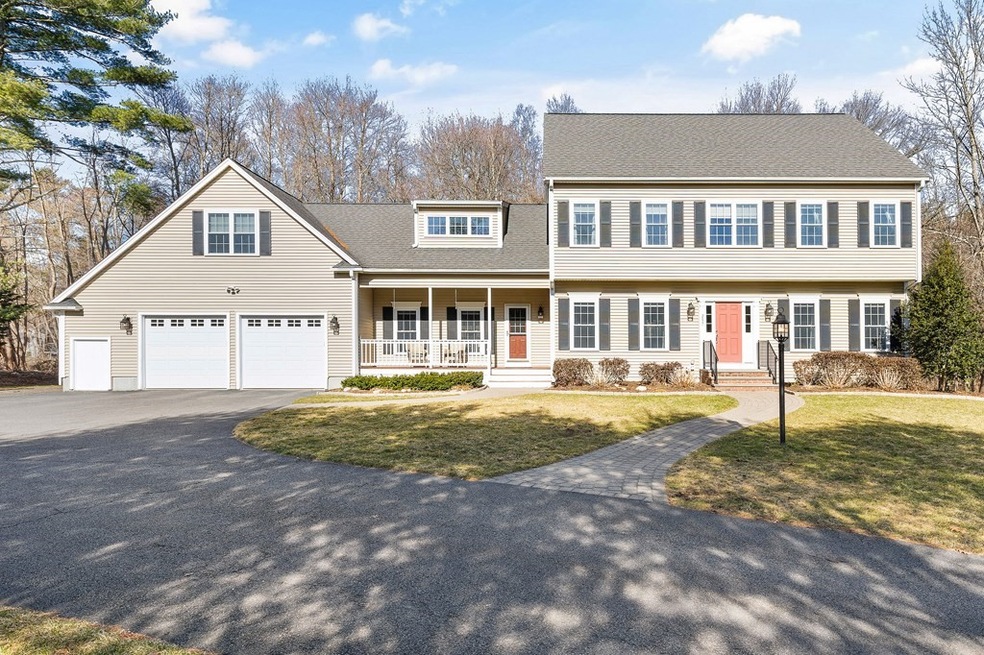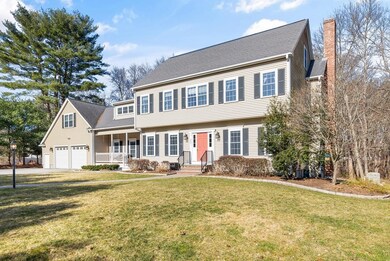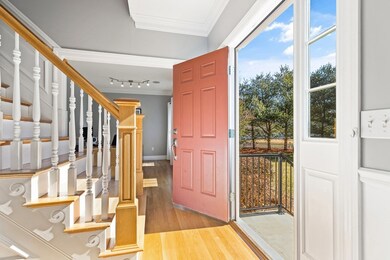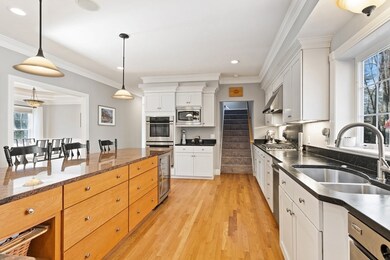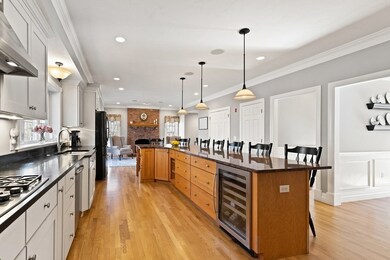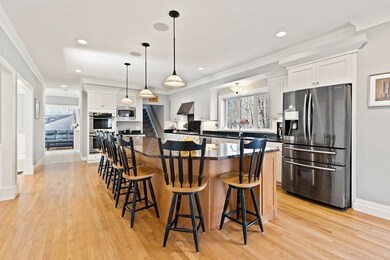
257 Sheridan St North Easton, MA 02356
Oliver Ames High School/Metacomet NeighborhoodEstimated Value: $996,000 - $1,141,854
Highlights
- Deck
- Wood Flooring
- Wine Refrigerator
- Easton Middle School Rated A-
- Attic
- Patio
About This Home
As of July 2021A privately situated, stunningly maintained and updated, 4-bedrm colonial that won't disappoint. The kitchen boasts island seating for 7, soapstone counters, stainless appliances, a desirable gas cook top with exterior vent and multiple prep and cook areas. In addition, the room features a cozy sitting area with a fireplace and desk nook. The 1st flr also offers a separate in-home office, an over-sized sunken family room, a stunning dining room with endless custom molding, gleaming hardwood floors and access to your deck, patio and hot tub. The 2nd flr showcases a spacious master with a jaw-dropping new master bath. In addition, you’ll see 3 large bedrooms and access to the second-floor storage room and third-floor walk-up attic. And, this home has a pellet-fueled furnace and a whole house generator. Don't miss this opportunity as it won't last long.
Last Agent to Sell the Property
Meredith Keach
Coldwell Banker Realty - Easton Listed on: 03/24/2021

Home Details
Home Type
- Single Family
Est. Annual Taxes
- $12,891
Year Built
- Built in 2004
Lot Details
- Year Round Access
- Sprinkler System
Parking
- 2 Car Garage
Interior Spaces
- Central Vacuum
- Wine Refrigerator
- Attic
- Basement
Flooring
- Wood
- Wall to Wall Carpet
Outdoor Features
- Deck
- Patio
Schools
- Oliver AMES High School
Utilities
- Forced Air Heating and Cooling System
- Hydro-Air Heating System
- Heating System Uses Propane
- Propane Water Heater
- Private Sewer
- Cable TV Available
Listing and Financial Details
- Assessor Parcel Number M:0031U B:0103 L:0000
Ownership History
Purchase Details
Home Financials for this Owner
Home Financials are based on the most recent Mortgage that was taken out on this home.Purchase Details
Home Financials for this Owner
Home Financials are based on the most recent Mortgage that was taken out on this home.Purchase Details
Home Financials for this Owner
Home Financials are based on the most recent Mortgage that was taken out on this home.Similar Homes in North Easton, MA
Home Values in the Area
Average Home Value in this Area
Purchase History
| Date | Buyer | Sale Price | Title Company |
|---|---|---|---|
| Luu Edward | $875,000 | None Available | |
| Cora Jason E | $690,000 | -- | |
| Pino Colleen M | $275,000 | -- |
Mortgage History
| Date | Status | Borrower | Loan Amount |
|---|---|---|---|
| Open | Luu Edward | $743,750 | |
| Previous Owner | Cora Denise A | $607,000 | |
| Previous Owner | Cora Jason E | $417,000 | |
| Previous Owner | Cora Denise | $204,000 | |
| Previous Owner | Pino Paul G | $392,000 | |
| Previous Owner | Pino Paul G | $395,000 | |
| Previous Owner | Pino Paul G | $400,200 | |
| Previous Owner | Pino Paul G | $70,000 | |
| Previous Owner | Pino Colleen M | $472,500 |
Property History
| Date | Event | Price | Change | Sq Ft Price |
|---|---|---|---|---|
| 07/09/2021 07/09/21 | Sold | $875,000 | 0.0% | $279 / Sq Ft |
| 05/17/2021 05/17/21 | Pending | -- | -- | -- |
| 05/06/2021 05/06/21 | For Sale | $875,000 | 0.0% | $279 / Sq Ft |
| 03/31/2021 03/31/21 | Pending | -- | -- | -- |
| 03/24/2021 03/24/21 | For Sale | $875,000 | +26.8% | $279 / Sq Ft |
| 11/30/2015 11/30/15 | Sold | $690,000 | 0.0% | $205 / Sq Ft |
| 09/17/2015 09/17/15 | Off Market | $690,000 | -- | -- |
| 09/17/2015 09/17/15 | Pending | -- | -- | -- |
| 07/10/2015 07/10/15 | Price Changed | $699,900 | -2.6% | $208 / Sq Ft |
| 03/19/2015 03/19/15 | For Sale | $718,800 | -- | $214 / Sq Ft |
Tax History Compared to Growth
Tax History
| Year | Tax Paid | Tax Assessment Tax Assessment Total Assessment is a certain percentage of the fair market value that is determined by local assessors to be the total taxable value of land and additions on the property. | Land | Improvement |
|---|---|---|---|---|
| 2025 | $12,891 | $1,032,900 | $418,900 | $614,000 |
| 2024 | $13,116 | $982,500 | $369,700 | $612,800 |
| 2023 | $12,555 | $860,500 | $360,000 | $500,500 |
| 2022 | $11,849 | $769,900 | $294,300 | $475,600 |
| 2021 | $11,522 | $744,300 | $268,700 | $475,600 |
| 2020 | $11,160 | $725,600 | $263,700 | $461,900 |
| 2019 | $11,351 | $711,200 | $262,400 | $448,800 |
| 2018 | $11,038 | $682,700 | $262,400 | $420,300 |
| 2017 | $10,611 | $654,200 | $262,400 | $391,800 |
| 2016 | $10,305 | $636,500 | $263,700 | $372,800 |
| 2015 | $9,858 | $587,500 | $214,700 | $372,800 |
| 2014 | $9,992 | $600,100 | $224,100 | $376,000 |
Agents Affiliated with this Home
-

Seller's Agent in 2021
Meredith Keach
Coldwell Banker Realty - Easton
(508) 380-3943
24 in this area
130 Total Sales
-
Mindy Johnson
M
Buyer's Agent in 2021
Mindy Johnson
The Johnson Group
(781) 436-2888
1 in this area
16 Total Sales
-
John J. Allaire

Seller's Agent in 2015
John J. Allaire
Easton Real Estate, LLC
(508) 230-8600
18 in this area
142 Total Sales
-
Leanne McCormick

Buyer's Agent in 2015
Leanne McCormick
Milestone Realty, Inc.
(781) 727-2023
140 Total Sales
Map
Source: MLS Property Information Network (MLS PIN)
MLS Number: 72803532
APN: EAST-000031U-000103
- 257 Sheridan St
- 259 Sheridan St
- 255 Sheridan St
- 19 Summer St
- 17 Summer St
- 261 Sheridan St
- 15 Summer St
- 11 Summer St
- 5 Shady Rest Rd
- 21 Summer St
- 246 Sheridan St
- 14 Summer St
- 79-Lot 3a Summer St
- 79-Lot 3A Summer St
- 12 Summer St
- 240 Sheridan St
- 256 Sheridan St
- 18 Summer St
- 18 Summer St Unit 1
- 265 Sheridan St
