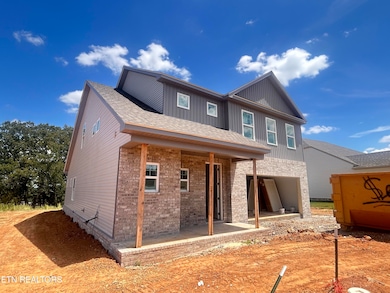
257 Sugar Maple Trail Lenoir City, TN 37771
Estimated payment $3,192/month
Highlights
- Craftsman Architecture
- Wood Flooring
- Bonus Room
- Landscaped Professionally
- Main Floor Primary Bedroom
- 2 Car Attached Garage
About This Home
HOME IS IN INTERIOR TRIM PHASE WITH ESTIMATED CLOSING IN SEPTEMBER. Located in the heart of Lenoir City this Roland Craftsman floorplan with brick/vinyl exterior offering 5BR/3BA. Approx. 2547 s.f., Owner's suite on main level. Open kitchen with 42 in. cabinets, stainless steel appliance package (not including fridge), gas stove, quartz counters under cabinet lighting. Owner's suite offering tiled shower, quartz counters, and walk-in closet. Quartz counters in all bathrooms, engineered hardwood flooring in main living areas, owner's bedroom and wood tread stairs. Exterior and Interior photo collages in photos section of MLS. Call us today to schedule an appointment to discuss additional details about this home.
Home Details
Home Type
- Single Family
Year Built
- Built in 2025 | Under Construction
Lot Details
- 9,583 Sq Ft Lot
- Landscaped Professionally
- Irregular Lot
HOA Fees
- $30 Monthly HOA Fees
Parking
- 2 Car Attached Garage
- Parking Available
- Garage Door Opener
Home Design
- Craftsman Architecture
- Brick Exterior Construction
- Slab Foundation
- Vinyl Siding
Interior Spaces
- 2,547 Sq Ft Home
- Ventless Fireplace
- Gas Log Fireplace
- Vinyl Clad Windows
- Combination Kitchen and Dining Room
- Bonus Room
- Storage Room
- Fire and Smoke Detector
Kitchen
- Eat-In Kitchen
- Breakfast Bar
- Gas Range
- Microwave
- Dishwasher
- Kitchen Island
- Disposal
Flooring
- Wood
- Carpet
- Tile
- Vinyl
Bedrooms and Bathrooms
- 5 Bedrooms
- Primary Bedroom on Main
- Walk-In Closet
- 3 Full Bathrooms
- Walk-in Shower
Laundry
- Laundry Room
- Washer and Dryer Hookup
Outdoor Features
- Patio
Utilities
- Central Heating and Cooling System
- Heating System Uses Natural Gas
- Internet Available
Community Details
- The Grove At Harrison Glen Ph 2B Subdivision
- Mandatory home owners association
Map
Home Values in the Area
Average Home Value in this Area
Property History
| Date | Event | Price | Change | Sq Ft Price |
|---|---|---|---|---|
| 08/10/2025 08/10/25 | Pending | -- | -- | -- |
| 07/07/2025 07/07/25 | For Sale | $491,054 | -- | $193 / Sq Ft |
Similar Homes in Lenoir City, TN
Source: East Tennessee REALTORS® MLS
MLS Number: 1307452
- 281 Sugar Maple Trail
- 341
- 329 Sugar Maple Trail
- 353 Sugar Maple Trail
- 130 Thuja Tree Ln
- 0 Jim Hartsook Dr
- 117 Thuja Tree Ln
- 113 Sugar Maple Trail
- 156 Kaley Ln
- 201 Aspen Dr
- 247 English Oak Ln
- 112 Silver Maple St
- 222 English Oak Ln
- 325 Glenview Cir
- 131 E Glenview Dr
- 284 Aspen Dr
- 0 Church Dr
- 136 Hamilton Ave
- 628 W Glenview Dr
- 295 Caulderwood Ln






