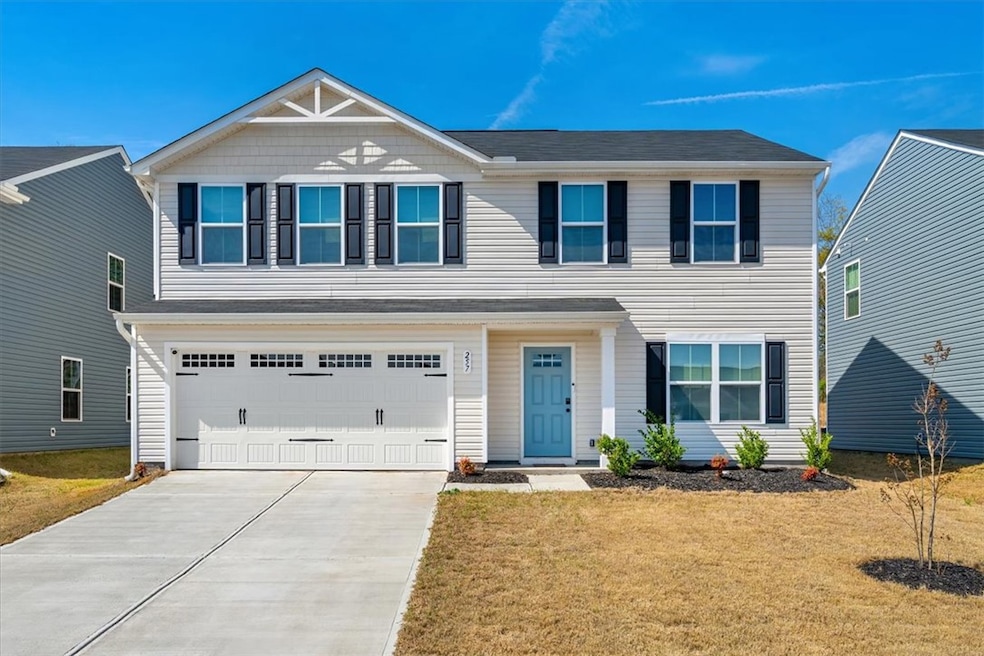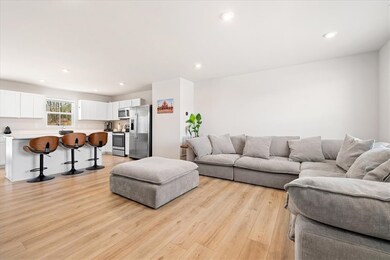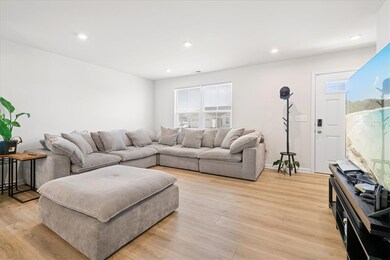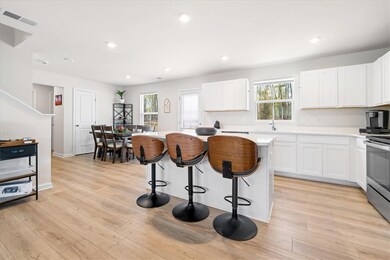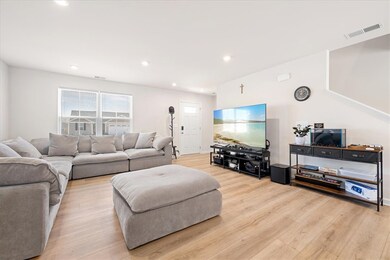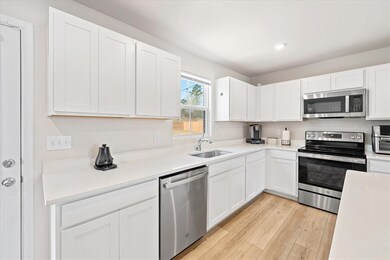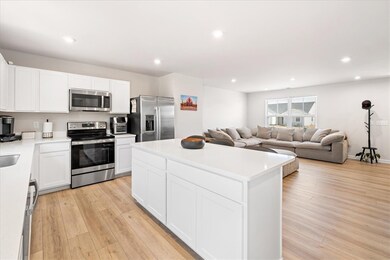
257 Utica Bend Ct Seneca, SC 29678
Highlights
- Traditional Architecture
- Home Office
- 2 Car Attached Garage
- Granite Countertops
- Front Porch
- Walk-In Closet
About This Home
As of May 2025This 4-bedroom, 2.5-bath home is less than two years old and packed with modern style and functionality. The open floor plan is perfect for entertaining, featuring durable LVP flooring and a stunning center island kitchen that flows effortlessly into the living space. A flex room offers endless possibilities. The primary suite has a large bath and closet with ample space to relax. Why wait for new construction? This home is ready now—don’t miss your chance to make it yours! ?? Schedule your showing today!
Last Agent to Sell the Property
Allen Tate - Lake Keowee Seneca License #45567 Listed on: 03/31/2025

Home Details
Home Type
- Single Family
Est. Annual Taxes
- $554
Year Built
- Built in 2023
HOA Fees
- $40 Monthly HOA Fees
Parking
- 2 Car Attached Garage
- Garage Door Opener
- Driveway
Home Design
- Traditional Architecture
- Slab Foundation
- Vinyl Siding
Interior Spaces
- 1,990 Sq Ft Home
- 2-Story Property
- Blinds
- Home Office
- Laundry Room
Kitchen
- Dishwasher
- Granite Countertops
Flooring
- Carpet
- Vinyl Plank
Bedrooms and Bathrooms
- 4 Bedrooms
- Primary bedroom located on second floor
- Walk-In Closet
- Dual Sinks
- <<tubWithShowerToken>>
Outdoor Features
- Patio
- Front Porch
Schools
- Ravenel Elm Elementary School
- Seneca Middle School
- Seneca High School
Utilities
- Cooling Available
- Heat Pump System
Additional Features
- Level Lot
- Outside City Limits
Listing and Financial Details
- Assessor Parcel Number 255-08-01-058
Community Details
Overview
- Built by Ryan Home
- Wells Station Subdivision
Recreation
- Community Playground
Ownership History
Purchase Details
Home Financials for this Owner
Home Financials are based on the most recent Mortgage that was taken out on this home.Purchase Details
Purchase Details
Similar Homes in Seneca, SC
Home Values in the Area
Average Home Value in this Area
Purchase History
| Date | Type | Sale Price | Title Company |
|---|---|---|---|
| Special Warranty Deed | $305,000 | None Listed On Document | |
| Warranty Deed | $305,000 | None Listed On Document | |
| Special Warranty Deed | $108,000 | None Listed On Document |
Mortgage History
| Date | Status | Loan Amount | Loan Type |
|---|---|---|---|
| Previous Owner | $289,229 | FHA |
Property History
| Date | Event | Price | Change | Sq Ft Price |
|---|---|---|---|---|
| 07/14/2025 07/14/25 | Price Changed | $2,750 | -1.8% | $1 / Sq Ft |
| 06/02/2025 06/02/25 | For Rent | $2,800 | 0.0% | -- |
| 05/30/2025 05/30/25 | Sold | $305,000 | 0.0% | $153 / Sq Ft |
| 05/27/2025 05/27/25 | Pending | -- | -- | -- |
| 05/08/2025 05/08/25 | Price Changed | $305,000 | -3.2% | $153 / Sq Ft |
| 04/10/2025 04/10/25 | Price Changed | $315,000 | -1.6% | $158 / Sq Ft |
| 03/31/2025 03/31/25 | For Sale | $320,000 | -- | $161 / Sq Ft |
Tax History Compared to Growth
Tax History
| Year | Tax Paid | Tax Assessment Tax Assessment Total Assessment is a certain percentage of the fair market value that is determined by local assessors to be the total taxable value of land and additions on the property. | Land | Improvement |
|---|---|---|---|---|
| 2024 | $554 | $1,717 | $1,717 | $0 |
| 2023 | -- | $1,909 | $1,909 | $0 |
| 2022 | -- | $0 | $0 | $0 |
Agents Affiliated with this Home
-
Lisa Ancona

Seller's Agent in 2025
Lisa Ancona
Carolina Home Real Estate Inc.
(864) 324-1193
66 Total Sales
-
Melanie Dietterick

Seller's Agent in 2025
Melanie Dietterick
Allen Tate - Lake Keowee Seneca
(864) 723-6164
153 Total Sales
-
Georgiann Davis

Buyer's Agent in 2025
Georgiann Davis
Allen Tate - Lake Keowee North
(541) 601-8697
35 Total Sales
Map
Source: Western Upstate Multiple Listing Service
MLS Number: 20285649
APN: 255-08-01-058
- 125 Wells Station Rd
- 28 Ames St
- 42 Sirrine St
- 107 Meadow Dr
- 405 Keith Ln
- 303 Meadow Dr
- 20 Sirrine St
- 9 Humbert St
- 00 Owens Rd
- 111 Jason Dr
- 1034 Ridgeview Ln
- 130 Marshall Ave
- 113 Stonegate Dr
- 214 N Stonegate Dr
- 307 Hunter St
- 602 S Stribling St
- 600 S Stribling St
- 406 Woodland Dr
- 513 Shiloh Rd
- 500 Sherwood Dr
