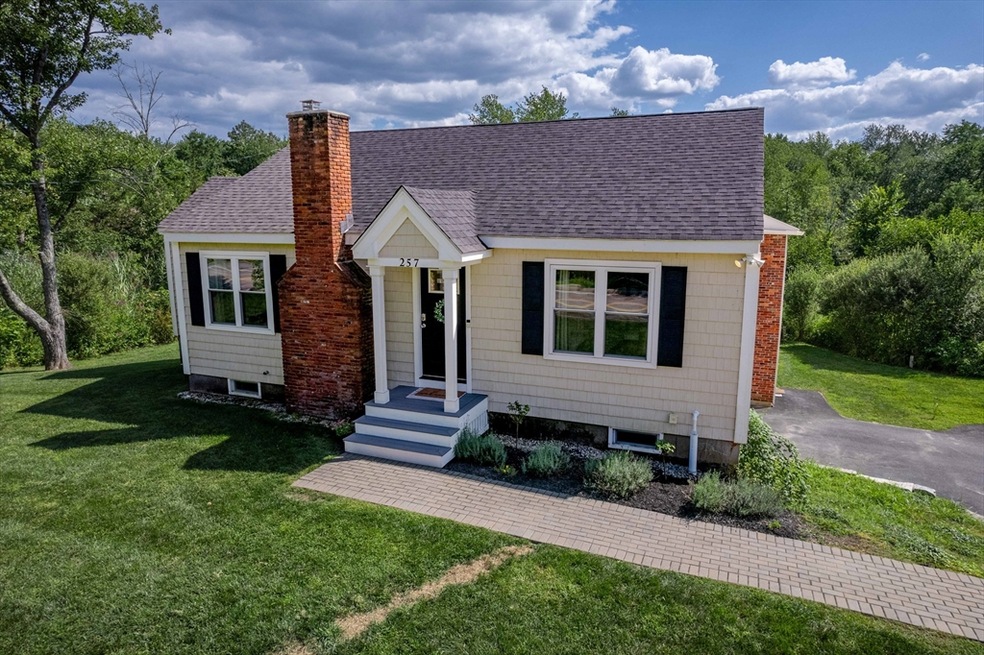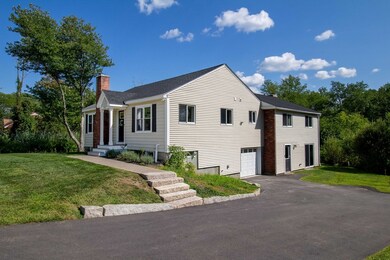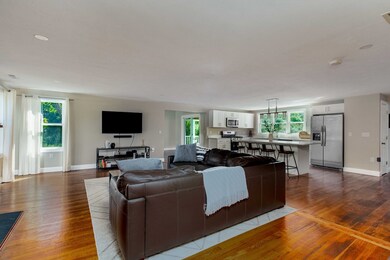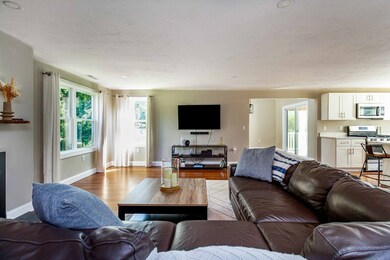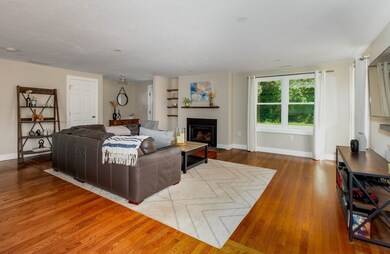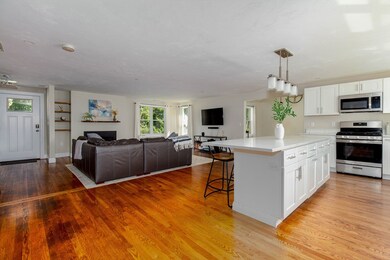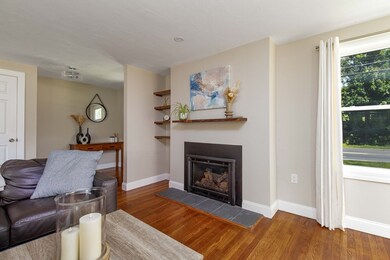
257 Village St Medway, MA 02053
Highlights
- Open Floorplan
- Deck
- Vaulted Ceiling
- John D. McGovern Elementary School Rated A-
- Family Room with Fireplace
- Ranch Style House
About This Home
As of October 2024This stunning ranch truly stands out! In 2021, the home was renovated from top to bottom with an element of craftsmanship and design that you will notice from the minute you walk in the door. You will immediately be greeted by a bright and beautiful open concept living room, kitchen, & dining area. The gas fireplace in the living room acts as a focal point for all to gather. The upscale kitchen seamlessly opens up to the dining area and onto the private deck, creating a perfect flow for everyday meals and entertaining. Two bedrooms on the main level (as well as two full baths) with the Primary having an expanded walk-in closet that every homeowner dreams about! The spacious lower level includes a family room for everyone to play games or watch their favorite movies. An additional bedroom & full bath round out the lower level, perfect for relaxation, work, or guests. Dining & shopping options are just minutes away, and easy access to the highway ensures convenience for commuters.
Home Details
Home Type
- Single Family
Est. Annual Taxes
- $9,873
Year Built
- Built in 1948
Lot Details
- 1.15 Acre Lot
- Property is zoned ARII
Parking
- 1 Car Attached Garage
- Tuck Under Parking
- Driveway
- Open Parking
- Off-Street Parking
Home Design
- Ranch Style House
- Frame Construction
- Shingle Roof
- Concrete Perimeter Foundation
Interior Spaces
- 2,696 Sq Ft Home
- Open Floorplan
- Vaulted Ceiling
- Light Fixtures
- Sliding Doors
- Family Room with Fireplace
- 2 Fireplaces
- Living Room with Fireplace
Kitchen
- Range<<rangeHoodToken>>
- <<microwave>>
- Dishwasher
- Stainless Steel Appliances
- Kitchen Island
- Solid Surface Countertops
Flooring
- Wood
- Laminate
- Ceramic Tile
Bedrooms and Bathrooms
- 3 Bedrooms
- Walk-In Closet
- 3 Full Bathrooms
- <<tubWithShowerToken>>
- Separate Shower
Laundry
- Laundry on main level
- Dryer
- Washer
Partially Finished Basement
- Walk-Out Basement
- Basement Fills Entire Space Under The House
- Interior Basement Entry
- Sump Pump
Outdoor Features
- Deck
- Patio
Location
- Property is near schools
Schools
- Mcgvrn/Memorial Elementary School
- Medway Middle School
- Medway High School
Utilities
- Forced Air Heating and Cooling System
- 2 Heating Zones
- Heating System Uses Natural Gas
- Electric Water Heater
Listing and Financial Details
- Assessor Parcel Number 3162668
Community Details
Recreation
- Tennis Courts
- Park
- Jogging Path
Additional Features
- No Home Owners Association
- Shops
Ownership History
Purchase Details
Home Financials for this Owner
Home Financials are based on the most recent Mortgage that was taken out on this home.Purchase Details
Purchase Details
Home Financials for this Owner
Home Financials are based on the most recent Mortgage that was taken out on this home.Purchase Details
Purchase Details
Purchase Details
Similar Homes in Medway, MA
Home Values in the Area
Average Home Value in this Area
Purchase History
| Date | Type | Sale Price | Title Company |
|---|---|---|---|
| Deed | $689,900 | None Available | |
| Deed | $689,900 | None Available | |
| Quit Claim Deed | -- | None Available | |
| Quit Claim Deed | -- | None Available | |
| Not Resolvable | $629,000 | None Available | |
| Not Resolvable | $214,600 | None Available | |
| Deed | $3,250,000 | -- | |
| Deed | $3,250,000 | -- | |
| Deed | $348,000 | -- |
Mortgage History
| Date | Status | Loan Amount | Loan Type |
|---|---|---|---|
| Previous Owner | $566,100 | Purchase Money Mortgage |
Property History
| Date | Event | Price | Change | Sq Ft Price |
|---|---|---|---|---|
| 10/28/2024 10/28/24 | Sold | $689,900 | 0.0% | $256 / Sq Ft |
| 09/14/2024 09/14/24 | Pending | -- | -- | -- |
| 09/04/2024 09/04/24 | For Sale | $689,900 | -- | $256 / Sq Ft |
Tax History Compared to Growth
Tax History
| Year | Tax Paid | Tax Assessment Tax Assessment Total Assessment is a certain percentage of the fair market value that is determined by local assessors to be the total taxable value of land and additions on the property. | Land | Improvement |
|---|---|---|---|---|
| 2024 | $9,873 | $685,600 | $283,900 | $401,700 |
| 2023 | $9,393 | $589,300 | $244,700 | $344,600 |
| 2022 | $6,535 | $386,000 | $218,600 | $167,400 |
| 2021 | $6,144 | $351,900 | $196,800 | $155,100 |
| 2020 | $6,283 | $359,000 | $175,000 | $184,000 |
| 2019 | $6,002 | $353,700 | $175,000 | $178,700 |
| 2018 | $5,863 | $332,000 | $153,300 | $178,700 |
| 2017 | $5,700 | $318,100 | $142,400 | $175,700 |
| 2016 | $5,665 | $312,800 | $137,100 | $175,700 |
| 2015 | $5,572 | $305,500 | $129,300 | $176,200 |
| 2014 | $5,151 | $273,400 | $136,500 | $136,900 |
Agents Affiliated with this Home
-
Team Rice

Seller's Agent in 2024
Team Rice
RE/MAX
(508) 330-0281
67 in this area
157 Total Sales
-
Dori Brewster
D
Buyer's Agent in 2024
Dori Brewster
Lamacchia Realty, Inc.
(857) 260-9532
1 in this area
41 Total Sales
Map
Source: MLS Property Information Network (MLS PIN)
MLS Number: 73284964
APN: MEDW-000069-000000-000015
- 19 Willow Pond Cir Unit 19
- 25 Willow Pond Cir Unit 25
- 4 Charles River Rd
- 27 Willow Pond Cir Unit 27
- 29 Willow Pond Cir Unit 29
- 3 Wamesit St
- 0 Elm St
- 14 Sanford St Unit 21
- 18 Norfolk Ave
- 17 Evergreen St Unit A
- 1 John St
- 124 Mastro Dr
- 193 Main St
- 11 Maple St
- 9 Karen Ave
- 8 Heritage Dr
- 45 Main St
- 14 Charles Dr
- 32 Maple St
- 4 Amelia Way
