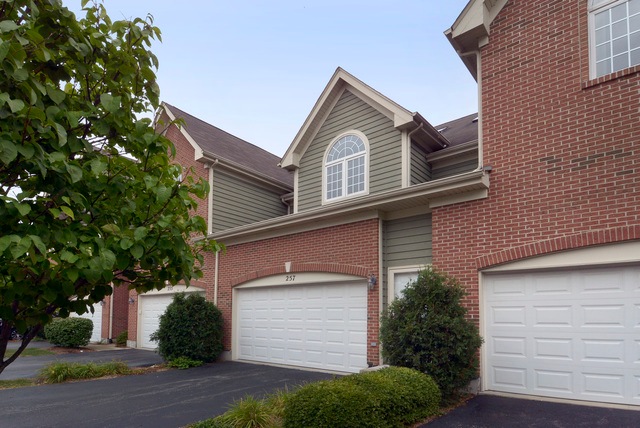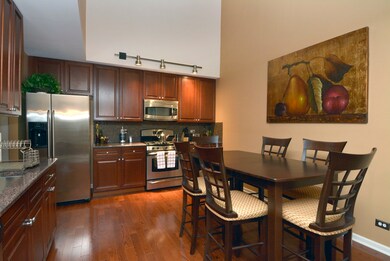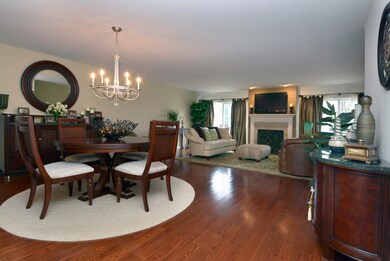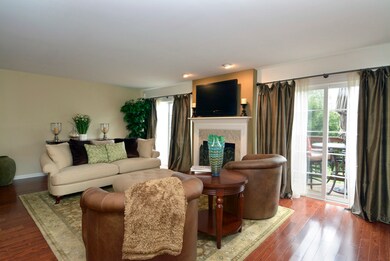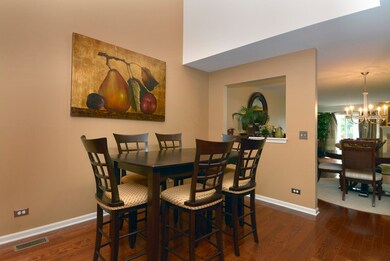
257 W Fairview Way Palatine, IL 60067
Downtown Palatine NeighborhoodEstimated Value: $401,000 - $477,000
Highlights
- Deck
- Vaulted Ceiling
- Stainless Steel Appliances
- Palatine High School Rated A
- Wood Flooring
- Attached Garage
About This Home
As of May 2018Open floor plan and nothing to do.....HERE IT IS 3200 TOTAL SQ FT ON 3 Levels. Hardwood floors throughout the mail level. Feels like a single family home without the maintenance. EASILY ADD A BEDROOM IN THE WALK OUT BASEMENT, FULL BATH IN BASEMENT. Inlaw arrangement easily made. KITCHEN HAS ALL GE PROFILE STAINLESS APPLIANCES, BEAUTIFUL CABINETS. MASTER SUITE WITH BIG WALK IN CLOSET AND JACUZZI TUB. FINISHED WALK OUT BASEMENT AND STORAGE AREA. SURROUND SOUND IN BASEMENT. ALL NEW LIGHTING. WALKOUT BASEMENT HAS SLIDING DOORS TO BRICK PATIO. BALCONY OFF MAIN LIVING AREA HAS TRANQUIL PARK-like VIEWS. Walk to downtown and train!
Townhouse Details
Home Type
- Townhome
Est. Annual Taxes
- $8,963
Year Built
- 2007
Lot Details
- 2,178
HOA Fees
- $345 per month
Parking
- Attached Garage
- Garage Transmitter
- Garage Door Opener
- Driveway
- Parking Included in Price
- Garage Is Owned
Home Design
- Brick Exterior Construction
- Asphalt Shingled Roof
- Cedar
Interior Spaces
- Vaulted Ceiling
- Wood Burning Fireplace
- Fireplace With Gas Starter
- Storage
- Laundry on upper level
- Wood Flooring
- Finished Basement
- Finished Basement Bathroom
Kitchen
- Breakfast Bar
- Oven or Range
- Microwave
- Dishwasher
- Stainless Steel Appliances
- Disposal
Bedrooms and Bathrooms
- Primary Bathroom is a Full Bathroom
- Dual Sinks
- Separate Shower
Home Security
Outdoor Features
- Deck
- Patio
Utilities
- Forced Air Heating and Cooling System
- Heating System Uses Gas
- Lake Michigan Water
Listing and Financial Details
- Homeowner Tax Exemptions
Community Details
Pet Policy
- Pets Allowed
Additional Features
- Common Area
- Storm Screens
Ownership History
Purchase Details
Home Financials for this Owner
Home Financials are based on the most recent Mortgage that was taken out on this home.Purchase Details
Home Financials for this Owner
Home Financials are based on the most recent Mortgage that was taken out on this home.Similar Homes in Palatine, IL
Home Values in the Area
Average Home Value in this Area
Purchase History
| Date | Buyer | Sale Price | Title Company |
|---|---|---|---|
| Okuno Jones Susan K | $343,000 | Chicago Title | |
| Chaff Kristen | $453,000 | Ticor |
Mortgage History
| Date | Status | Borrower | Loan Amount |
|---|---|---|---|
| Open | Okuno Jones Susan K | $292,000 | |
| Closed | Okuno Jones Susan K | $260,000 | |
| Closed | Okuno Jones Susan K | $268,000 | |
| Closed | Okuno Jones Susan K | $270,000 | |
| Closed | Okuno Jones Susan K | $274,400 | |
| Previous Owner | Chaff Kristen | $272,000 | |
| Previous Owner | Chaff Kristen | $274,000 | |
| Previous Owner | Chaff Kristen | $288,840 | |
| Previous Owner | Chaff Kristen | $180,000 | |
| Previous Owner | Chaff Kristen | $250,000 |
Property History
| Date | Event | Price | Change | Sq Ft Price |
|---|---|---|---|---|
| 05/30/2018 05/30/18 | Sold | $343,000 | -2.0% | $108 / Sq Ft |
| 04/18/2018 04/18/18 | Pending | -- | -- | -- |
| 03/19/2018 03/19/18 | For Sale | $349,999 | -- | $111 / Sq Ft |
Tax History Compared to Growth
Tax History
| Year | Tax Paid | Tax Assessment Tax Assessment Total Assessment is a certain percentage of the fair market value that is determined by local assessors to be the total taxable value of land and additions on the property. | Land | Improvement |
|---|---|---|---|---|
| 2024 | $8,963 | $34,718 | $6,499 | $28,219 |
| 2023 | $8,963 | $34,718 | $6,499 | $28,219 |
| 2022 | $8,963 | $34,718 | $6,499 | $28,219 |
| 2021 | $8,571 | $29,722 | $2,186 | $27,536 |
| 2020 | $8,516 | $29,722 | $2,186 | $27,536 |
| 2019 | $9,492 | $33,099 | $2,186 | $30,913 |
| 2018 | $9,444 | $33,825 | $1,967 | $31,858 |
| 2017 | $9,284 | $33,825 | $1,967 | $31,858 |
| 2016 | $8,883 | $33,825 | $1,967 | $31,858 |
| 2015 | $8,233 | $29,418 | $1,803 | $27,615 |
| 2014 | $8,149 | $29,418 | $1,803 | $27,615 |
| 2013 | $7,923 | $29,418 | $1,803 | $27,615 |
Agents Affiliated with this Home
-
Karen Majerczak

Seller's Agent in 2018
Karen Majerczak
Compass
(847) 913-6665
2 in this area
208 Total Sales
-
George Seaverns Team

Buyer's Agent in 2018
George Seaverns Team
RE/MAX Suburban
(847) 962-5659
3 in this area
181 Total Sales
Map
Source: Midwest Real Estate Data (MRED)
MLS Number: MRD09888257
APN: 02-15-210-022-0000
- 286 W Fairview Cir
- 322 N Carter St Unit 102
- 301 N Carter St Unit 102
- 235 N Smith St Unit 509
- 235 N Smith St Unit 310
- 628 N Hidden Prairie Ct
- 42 W Robertson St
- 440 W Mahogany Ct Unit 209
- 470 W Mahogany Ct Unit 202
- 390 W Mahogany Ct Unit 406
- 319 W Wood St Unit 18
- 241 N Brockway St
- 412 W Wood St Unit 18
- 215 W Jennifer Ln Unit 1
- 769 N Winchester Dr
- 237 N Brockway St
- 815 N Winchester Dr
- 183 W Brandon Ct Unit C
- 349 N Plum Grove Rd
- 129 W Brandon Ct Unit D33
- 257 W Fairview Way
- 255 W Fairview Way
- 259 W Fairview Way
- 253 W Fairview Way
- 261 W Fairview Way
- 251 W Fairview Way
- 263 W Fairview Way
- 247 W Fairview Way
- 245 W Fairview Way
- 262 W Fairview Way
- 243 W Fairview Way
- 260 W Fairview Way
- 264 W Fairview Way
- 254 W Fairview Way
- 266 W Fairview Way
- 252 W Fairview Way
- 252 W Fairview Way Unit 252
- 250 W Fairview Way
- 268 W Fairview Way
- 241 W Fairview Way
