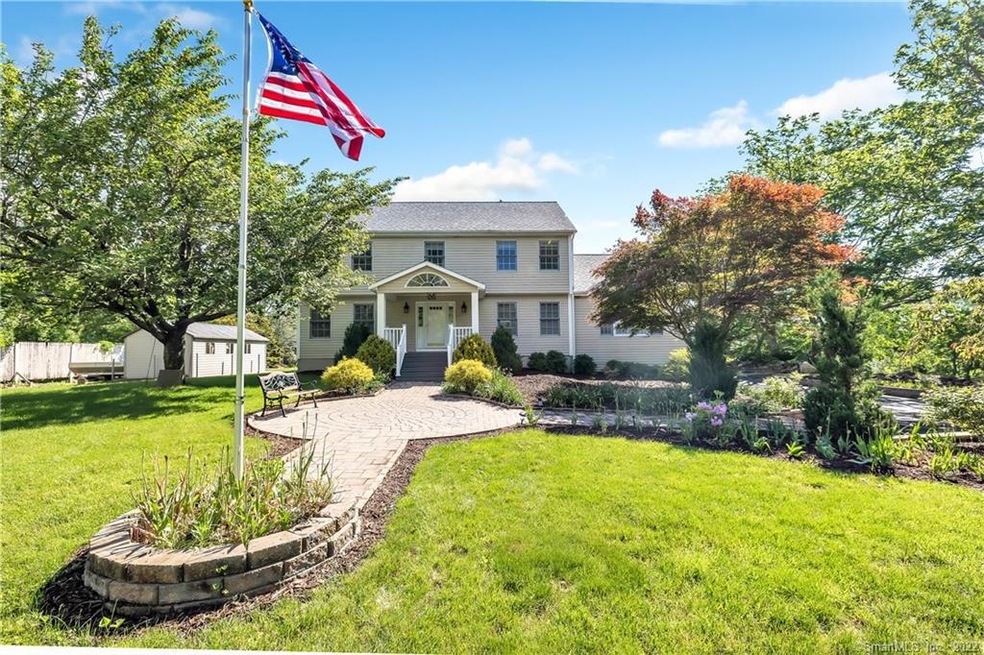
257 Walnut Tree Hill Rd Shelton, CT 06484
Highlights
- Open Floorplan
- Deck
- Attic
- Colonial Architecture
- Partially Wooded Lot
- 1 Fireplace
About This Home
As of August 2021Welcome Home! Nothing to do but move in to this updated Colonial overlooking manicured property with Trex Covered front porch, mature plantings, stone walls and patios. An entertainer's delight with Updated kitchen with beautiful cabinetry and granite counters leading to huge new Trex deck. Large family room with vaulted ceiling and gas fireplace. Hardwood Floors throughout. Nice open floor plan. Brand new roof and new on-demand heating system. Newer on-demand hot water system too. 2 Sheds. Freshly painted exterior. The house is set off the road for privacy. A wonderful place to call home. (House is in process of being completed repainted - gray/white)
Last Agent to Sell the Property
Carey & Guarrera Real Estate License #RES.0357051 Listed on: 05/28/2021
Home Details
Home Type
- Single Family
Est. Annual Taxes
- $6,858
Year Built
- Built in 1994
Lot Details
- 0.93 Acre Lot
- Stone Wall
- Level Lot
- Partially Wooded Lot
- Property is zoned R1
Home Design
- Colonial Architecture
- Concrete Foundation
- Frame Construction
- Asphalt Shingled Roof
- Clap Board Siding
Interior Spaces
- 2,464 Sq Ft Home
- Open Floorplan
- Ceiling Fan
- 1 Fireplace
- Thermal Windows
- Pull Down Stairs to Attic
Kitchen
- Oven or Range
- Microwave
- Dishwasher
Bedrooms and Bathrooms
- 4 Bedrooms
Laundry
- Dryer
- Washer
Unfinished Basement
- Basement Fills Entire Space Under The House
- Garage Access
- Basement Storage
Parking
- 2 Car Garage
- Basement Garage
- Tuck Under Garage
- Parking Deck
- Automatic Garage Door Opener
- Private Driveway
Outdoor Features
- Deck
- Patio
- Exterior Lighting
- Shed
- Porch
Location
- Property is near a golf course
Schools
- Mohegan Elementary School
- Shelton Middle School
- Perry Hill Middle School
- Shelton High School
Utilities
- Central Air
- Baseboard Heating
- Heating System Uses Natural Gas
- Tankless Water Heater
- Fuel Tank Located in Basement
- Cable TV Available
Community Details
- No Home Owners Association
Ownership History
Purchase Details
Home Financials for this Owner
Home Financials are based on the most recent Mortgage that was taken out on this home.Purchase Details
Home Financials for this Owner
Home Financials are based on the most recent Mortgage that was taken out on this home.Purchase Details
Purchase Details
Similar Homes in Shelton, CT
Home Values in the Area
Average Home Value in this Area
Purchase History
| Date | Type | Sale Price | Title Company |
|---|---|---|---|
| Warranty Deed | $626,000 | None Available | |
| Warranty Deed | $626,000 | None Available | |
| Warranty Deed | $360,000 | -- | |
| Warranty Deed | $360,000 | -- | |
| Warranty Deed | $284,900 | -- | |
| Warranty Deed | $284,900 | -- | |
| Warranty Deed | $90,000 | -- | |
| Warranty Deed | $90,000 | -- |
Mortgage History
| Date | Status | Loan Amount | Loan Type |
|---|---|---|---|
| Open | $500,800 | Purchase Money Mortgage | |
| Closed | $500,800 | Purchase Money Mortgage | |
| Previous Owner | $288,000 | No Value Available |
Property History
| Date | Event | Price | Change | Sq Ft Price |
|---|---|---|---|---|
| 08/02/2021 08/02/21 | Sold | $626,000 | -3.5% | $254 / Sq Ft |
| 07/01/2021 07/01/21 | Pending | -- | -- | -- |
| 05/28/2021 05/28/21 | For Sale | $649,000 | +80.3% | $263 / Sq Ft |
| 05/20/2013 05/20/13 | Sold | $360,000 | +0.1% | $146 / Sq Ft |
| 03/15/2013 03/15/13 | Pending | -- | -- | -- |
| 02/07/2013 02/07/13 | For Sale | $359,800 | -- | $146 / Sq Ft |
Tax History Compared to Growth
Tax History
| Year | Tax Paid | Tax Assessment Tax Assessment Total Assessment is a certain percentage of the fair market value that is determined by local assessors to be the total taxable value of land and additions on the property. | Land | Improvement |
|---|---|---|---|---|
| 2025 | $6,576 | $349,440 | $105,000 | $244,440 |
| 2024 | $6,702 | $349,440 | $105,000 | $244,440 |
| 2023 | $6,105 | $349,440 | $105,000 | $244,440 |
| 2022 | $6,105 | $349,440 | $105,000 | $244,440 |
| 2021 | $6,739 | $305,900 | $70,140 | $235,760 |
| 2020 | $6,858 | $305,900 | $70,140 | $235,760 |
| 2019 | $6,858 | $305,900 | $70,140 | $235,760 |
| 2017 | $6,794 | $305,910 | $70,140 | $235,770 |
| 2015 | $6,506 | $291,620 | $67,410 | $224,210 |
| 2014 | $6,506 | $291,620 | $67,410 | $224,210 |
Agents Affiliated with this Home
-

Seller's Agent in 2021
Mary Ellen Kelly
Carey & Guarrera Real Estate
(203) 521-3928
19 in this area
36 Total Sales
-

Buyer's Agent in 2021
Tolli Tsilfides
Higgins Group Real Estate
(203) 515-2448
1 in this area
8 Total Sales
-

Seller's Agent in 2013
Theresa Kavasansky
Carey & Guarrera Real Estate
(203) 330-6617
24 in this area
49 Total Sales
Map
Source: SmartMLS
MLS Number: 170404598
APN: SHEL-000099-000000-000103
- 0 Abbey Ln
- 24 Cedar Hill Rd
- 60 Thompson St
- 64 Thompson St
- 51 Brentley Dr
- 19 Kathleen Rd
- 23 Bonita Dr
- 48 Longmeadow Rd
- 5 Treeland Rd
- 14 Button Rd
- 39 Short St
- 6 Steeple View Ln Unit Lot 7
- 14 Steeple View Ln
- 90 Soundview Ave
- 155 Waverly Rd
- 143 Soundview Ave
- 6 Timberlane Dr
- 229 Mohegan Rd
- 9 Meeting House Ln
- 28 Old Shelton Rd
