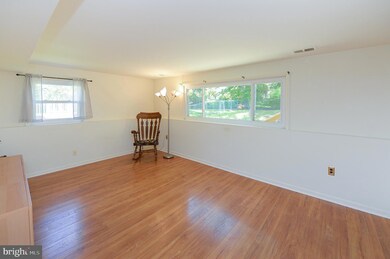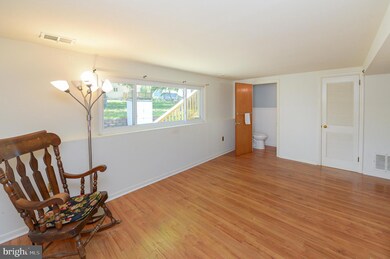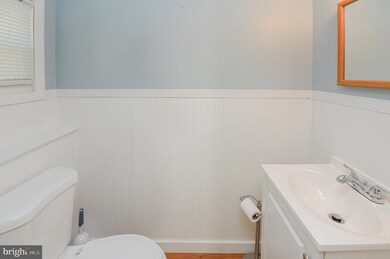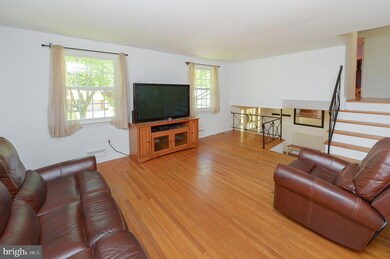
257 Winding Way Rd Stratford, NJ 08084
Estimated Value: $342,658 - $388,000
Highlights
- Deck
- No HOA
- Den
- Wood Flooring
- Upgraded Countertops
- Breakfast Area or Nook
About This Home
As of June 2021Desirable Laurel Mills! Here’s your opportunity to own an awesome 3 BR, 1.5 BA Split Level, that INCLUDES A BASEMENT and 1 Car Attached Garage! You’ll love this super quiet location by the woods! Enter the Main level that consists of a spacious Foyer with new hardwood flooring and a Family Room large enough to accommodate all your fun activities. The Family Room provides plenty of natural light and new hardwood flooring, with an updated Powder Room located here as well. Travel up to the next level Living Room with hardwood flooring that continues through to the Dining Room with sliders to the rear deck. The Eat-in Kitchen was previously updated with white Ikea cabinetry, tile backsplash, granite countertops, white appliances and new vinyl flooring. Travel the stairway to the next level where you’ll find the updated main Bathroom and three spacious Bedrooms – all with hardwood flooring. The Basement is partially finished (17’ x 11’) with Berber carpeting and offers a great space for a home office, den, exercise room, or playroom. The unfinished portion of the Basement houses the washer & dryer and is wonderful for storage. Features of this desirable home include gas heat & central AC, new roof and gutters (2020), new windows (Spring 2020), new half bath, and new Basement carpeting. Enjoy the fenced yard with a deck & patio bordered by a stone retaining wall, there’s also a convenient shed to store your yard equipment. Don’t wait on this one! Homes in Laurel Mills are in demand and inventory is severely low!
Last Agent to Sell the Property
BHHS Fox & Roach - Haddonfield License #0446731 Listed on: 05/13/2021

Home Details
Home Type
- Single Family
Est. Annual Taxes
- $7,486
Year Built
- Built in 1962
Lot Details
- 8,625 Sq Ft Lot
- Lot Dimensions are 75.00 x 115.00
- Vinyl Fence
- Stone Retaining Walls
- Chain Link Fence
- Property is in good condition
- Zoning described as SLBF1G
Parking
- 1 Car Attached Garage
- 2 Driveway Spaces
- Front Facing Garage
Home Design
- Split Level Home
- Brick Exterior Construction
- Shingle Roof
- Asbestos
Interior Spaces
- Property has 3 Levels
- Recessed Lighting
- Replacement Windows
- Entrance Foyer
- Family Room
- Living Room
- Dining Room
- Den
- Partially Finished Basement
- Laundry in Basement
Kitchen
- Breakfast Area or Nook
- Eat-In Kitchen
- Built-In Oven
- Gas Oven or Range
- Cooktop
- Upgraded Countertops
Flooring
- Wood
- Carpet
- Ceramic Tile
- Vinyl
Bedrooms and Bathrooms
- 3 Bedrooms
Laundry
- Dryer
- Washer
Outdoor Features
- Deck
- Patio
- Shed
Schools
- Parkview Elementary School
- Samuel S Yellin Middle School
- Sterling High School
Utilities
- Forced Air Heating and Cooling System
- Vented Exhaust Fan
- Natural Gas Water Heater
Community Details
- No Home Owners Association
- Laurel Mill Farms Subdivision
Listing and Financial Details
- Tax Lot 00012
- Assessor Parcel Number 32-00111-00012
Ownership History
Purchase Details
Home Financials for this Owner
Home Financials are based on the most recent Mortgage that was taken out on this home.Purchase Details
Home Financials for this Owner
Home Financials are based on the most recent Mortgage that was taken out on this home.Purchase Details
Home Financials for this Owner
Home Financials are based on the most recent Mortgage that was taken out on this home.Purchase Details
Home Financials for this Owner
Home Financials are based on the most recent Mortgage that was taken out on this home.Similar Homes in the area
Home Values in the Area
Average Home Value in this Area
Purchase History
| Date | Buyer | Sale Price | Title Company |
|---|---|---|---|
| Favocci Stacey | $265,500 | Sourcepoint | |
| Staszewski Anthony J | $167,500 | Commonwealth Land Title Ins | |
| Koval Inna | -- | None Available | |
| Koval Sergi Y | $113,500 | -- |
Mortgage History
| Date | Status | Borrower | Loan Amount |
|---|---|---|---|
| Previous Owner | Favocci Stacey | $252,225 | |
| Previous Owner | Staszewski Anthony J | $125,625 | |
| Previous Owner | Koval Inna | $77,975 | |
| Previous Owner | Koval Sergi Y | $113,350 |
Property History
| Date | Event | Price | Change | Sq Ft Price |
|---|---|---|---|---|
| 06/30/2021 06/30/21 | Sold | $265,500 | +6.2% | $158 / Sq Ft |
| 05/17/2021 05/17/21 | Pending | -- | -- | -- |
| 05/13/2021 05/13/21 | For Sale | $249,900 | +49.2% | $148 / Sq Ft |
| 07/31/2013 07/31/13 | Sold | $167,500 | -4.2% | -- |
| 06/03/2013 06/03/13 | Pending | -- | -- | -- |
| 05/20/2013 05/20/13 | Price Changed | $174,900 | -5.4% | -- |
| 04/12/2013 04/12/13 | For Sale | $184,900 | -- | -- |
Tax History Compared to Growth
Tax History
| Year | Tax Paid | Tax Assessment Tax Assessment Total Assessment is a certain percentage of the fair market value that is determined by local assessors to be the total taxable value of land and additions on the property. | Land | Improvement |
|---|---|---|---|---|
| 2024 | $7,816 | $169,100 | $42,300 | $126,800 |
| 2023 | $7,816 | $169,100 | $42,300 | $126,800 |
| 2022 | $7,878 | $169,100 | $42,300 | $126,800 |
| 2021 | $7,620 | $169,100 | $42,300 | $126,800 |
| 2020 | $7,486 | $169,100 | $42,300 | $126,800 |
| 2019 | $7,481 | $169,100 | $42,300 | $126,800 |
| 2018 | $7,256 | $169,100 | $42,300 | $126,800 |
| 2017 | $7,166 | $169,100 | $42,300 | $126,800 |
| 2016 | $6,947 | $169,100 | $42,300 | $126,800 |
| 2015 | $6,833 | $169,100 | $42,300 | $126,800 |
| 2014 | $6,644 | $169,100 | $42,300 | $126,800 |
Agents Affiliated with this Home
-
Kathleen Boggs-Shaner

Seller's Agent in 2021
Kathleen Boggs-Shaner
BHHS Fox & Roach
(856) 979-3157
3 in this area
159 Total Sales
-
Ian Rossman

Buyer's Agent in 2021
Ian Rossman
BHHS Fox & Roach
(609) 410-1010
1 in this area
423 Total Sales
-
Bill Souders

Seller's Agent in 2013
Bill Souders
BHHS Fox & Roach
(856) 428-2600
87 in this area
296 Total Sales
-
Carol Minghenelli

Buyer's Agent in 2013
Carol Minghenelli
Compass New Jersey, LLC - Haddon Township
(609) 230-4799
3 in this area
345 Total Sales
Map
Source: Bright MLS
MLS Number: NJCD419534
APN: 32-00111-0000-00012
- 17 Brandywine Rd
- 12 Constitution Rd
- 14 Sumter Ct
- 12 Royalty Ln
- 12 Antietam Dr
- 14 Buttonwood Rd
- 6 Spring Hill Dr
- 903 Aston Martin Dr
- 18 Stoney Bridge Rd
- 27 Cedar Creek Dr
- 811 Aston Martin Dr
- 54 Saratoga Rd
- 230 Mardale Dr
- 13 Sunnybrook Rd
- 1094 Chews Landing Rd
- 800 Bentley Rd
- 1056 Chews Landing Rd
- 9 Duke Ave
- 729 Bentley Rd
- 725 Bentley Rd
- 257 Winding Way Rd
- 255 Winding Way Rd
- 261 Winding Way Rd
- 38 Hillside Rd
- 36 Hillside Rd
- 253 Winding Way Rd
- 40 Hillside Rd
- 258 Winding Way Rd
- 256 Winding Way Rd
- 34 Hillside Rd
- 260 Winding Way Rd
- 254 Winding Way Rd
- 251 Winding Way Rd
- 32 Hillside Rd
- 268 Winding Way Rd
- 252 Winding Way Rd
- 37 Hillside Rd
- 35 Hillside Rd
- 44 Hillside Rd
- 39 Hillside Rd






