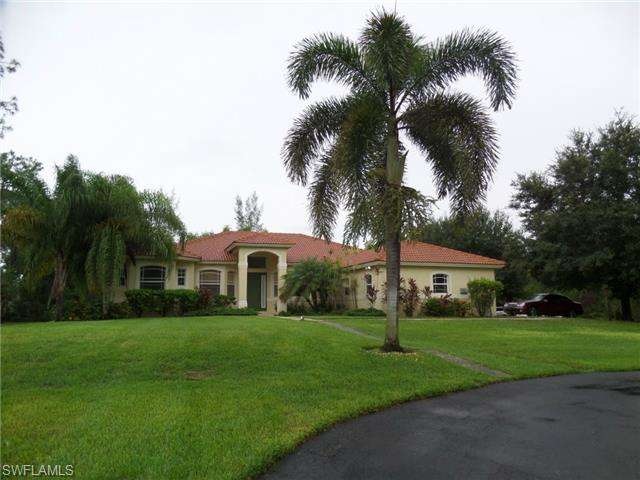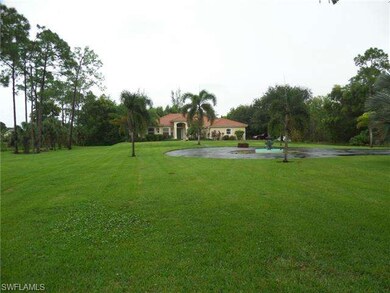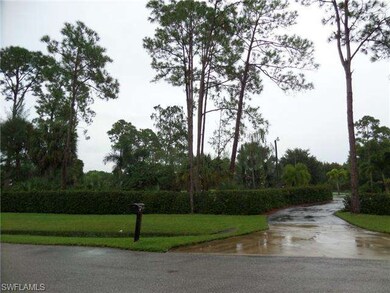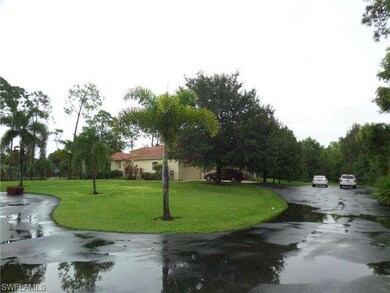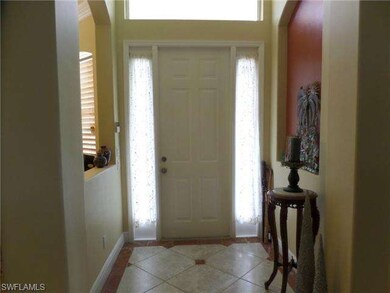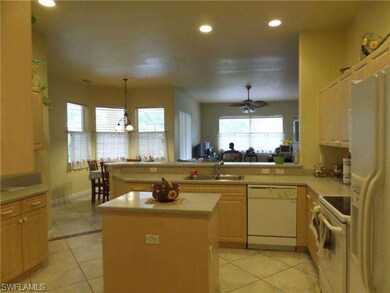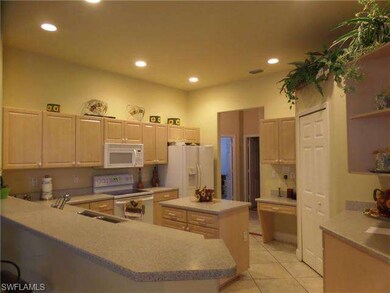2570 68th St SW Naples, FL 34105
Wyndemere NeighborhoodAbout This Home
As of December 2014Very Private Estate Home on almost 3 Acres. Right in the heart of Naples. Built in 2005, this gorgeous estate home offers In-law Suite, 3 Large bedrooms + den, 3 full baths, 3 car garage, tile throughout, crown molding, tray ceilings and Alarm monitored.
Last Buyer's Agent
Sandra Hansel
Realty World J. PAVICH R.E. License #BEAR-3271547

Ownership History
Purchase Details
Purchase Details
Home Financials for this Owner
Home Financials are based on the most recent Mortgage that was taken out on this home.Map
Property Details
Home Type
Other
Est. Annual Taxes
$9,788
Year Built
2005
Lot Details
0
Listing Details
- Special Features: None
- Year Built: 2005
Interior Features
- Additional Rooms: Family Room, Great Room, Guest Bath, Guest Room, Laundry in Residence, Screened Lanai/Porch, Den/Study
- Bedroom Description: Master BR Ground, Split Bedrooms
- Bedrooms and Dens: 4+Den
- Dining Room: Formal
- Equipment: Auto Garage Door, Cooktop, Dishwasher, Disposal, Dryer, Microwave, Range, Refrigerator/Icemaker, Security System, Smoke Detector, Washer
- Floor Plan: Great Room, Split Bedrooms
- Flooring: Tile
- Interior Amenities: Foyer, High Speed Available, Smoke Detectors, Tray Ceiling, Volume Ceiling
- Kitchen: Island
- Primary Bathroom: Dual Sinks, Separate Tub And Shower
Exterior Features
- Construction: Concrete Block
- Exterior Features: Fruit Trees, Patio, Sprinkler Auto
- Exterior Finish: Stucco
- Irrigation: Well
- Private Pool: Below Ground, Concrete, Custom Upgrades, Equipment Stays, Heated Electric, Pool Bath, Screened
- Private Spa: Below Ground, Concrete, Equipment Stays, Heated Electric, Pool Bath, Screened
- Road: Dead End, Public Road
- Roof: Tile
- Storm Protection: Shutters
- Windows: Single Hung
Garage/Parking
- Garage Description: Attached
- Garage Spaces: 3
- Parking: Circle Drive, Driveway Paved, Paved Parking, RV-Boat
Utilities
- Cooling: Ceiling Fans, Central Electric
- Heating: Central Electric
- Security: Monitored Alarm
- Sewer: Septic
- Water: Well
Condo/Co-op/Association
- Amenities: Internet Access
- Community Type: Non-Gated
Association/Amenities
- Units in Building: 1
- Total Number of Units: 1
Schools
- Elementary School: Poinciana Elementary
- High School: Naples High
- Middle School: Gulf View Middle
Lot Info
- Lot Description: Dead End, Horses Ok
- Rear Exposure: East
- View: Landscaped Area, Wooded Area
- Lot Dimensions: 233 X 652 X 232 X 660
Home Values in the Area
Average Home Value in this Area
Purchase History
| Date | Type | Sale Price | Title Company |
|---|---|---|---|
| Warranty Deed | $630,000 | Attorney | |
| Warranty Deed | $225,000 | -- |
Mortgage History
| Date | Status | Loan Amount | Loan Type |
|---|---|---|---|
| Previous Owner | $188,800 | Credit Line Revolving | |
| Previous Owner | $600,000 | Credit Line Revolving | |
| Previous Owner | $195,000 | No Value Available |
Property History
| Date | Event | Price | Change | Sq Ft Price |
|---|---|---|---|---|
| 04/01/2024 04/01/24 | Rented | -- | -- | -- |
| 03/15/2024 03/15/24 | Price Changed | $4,900 | -18.3% | $2 / Sq Ft |
| 02/06/2024 02/06/24 | For Rent | $6,000 | 0.0% | -- |
| 12/02/2014 12/02/14 | Sold | $630,000 | -13.6% | $228 / Sq Ft |
| 10/11/2014 10/11/14 | Pending | -- | -- | -- |
| 09/22/2014 09/22/14 | For Sale | $729,000 | -- | $264 / Sq Ft |
Tax History
| Year | Tax Paid | Tax Assessment Tax Assessment Total Assessment is a certain percentage of the fair market value that is determined by local assessors to be the total taxable value of land and additions on the property. | Land | Improvement |
|---|---|---|---|---|
| 2023 | $9,788 | $808,625 | $0 | $0 |
| 2022 | $9,758 | $735,114 | $0 | $0 |
| 2021 | $7,857 | $668,285 | $300,250 | $368,035 |
| 2020 | $7,973 | $678,283 | $0 | $0 |
| 2019 | $7,241 | $616,621 | $290,000 | $326,621 |
| 2018 | $7,595 | $649,168 | $238,670 | $410,498 |
| 2017 | $7,518 | $636,665 | $0 | $0 |
| 2016 | $6,848 | $578,786 | $0 | $0 |
| 2015 | $6,545 | $544,589 | $0 | $0 |
| 2014 | $4,065 | $317,233 | $0 | $0 |
Source: Naples Area Board of REALTORS®
MLS Number: 214051818
APN: 38104040006
- 189 Edgemere Way S
- 143 Edgemere Way S
- 52 Golf Cottage Dr
- 187 Amblewood Ln Unit 502
- 204 Edgemere Way S
- 2850 68th St SW
- 408 Courtside Dr Unit 203
- 606 Courtside Dr Unit 201
- 114 Amblewood Ln Unit 9-903
- 2855 66th St SW
- 2605 64th St SW
- 2860 66th St SW
- 234 Edgemere Way E
- 0 66th St SW Unit 225021111
- xxxx 66th St SW
