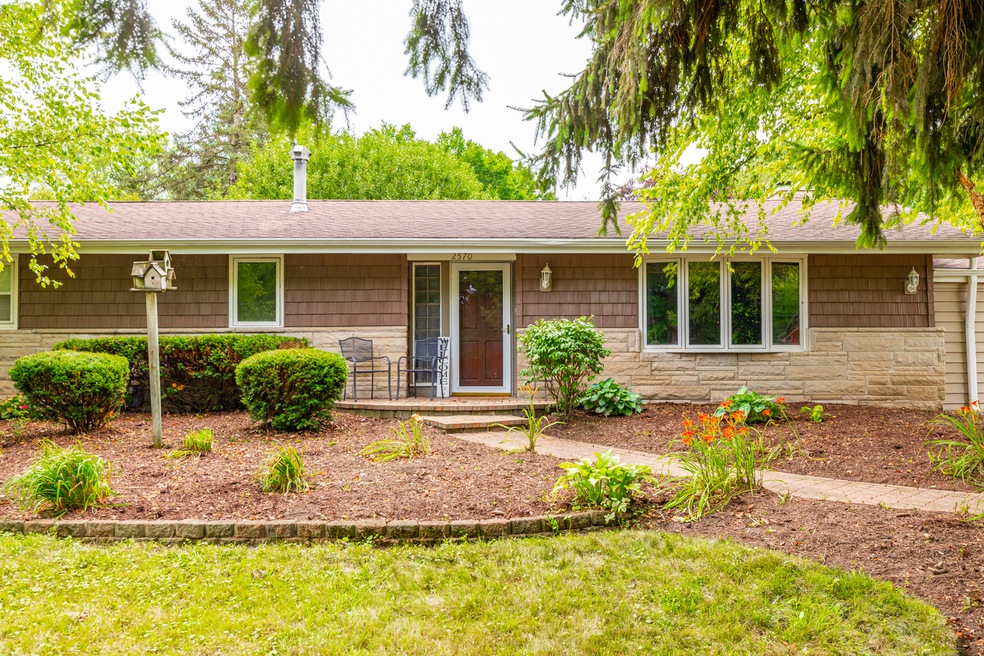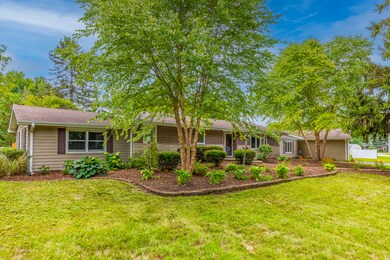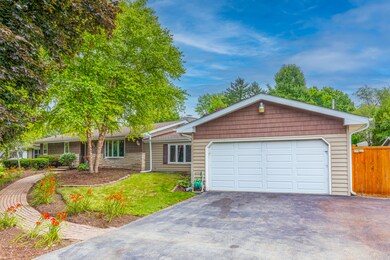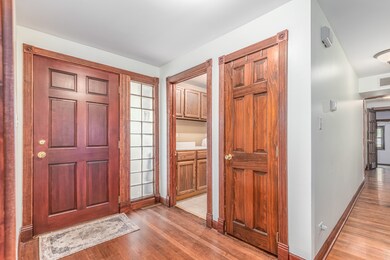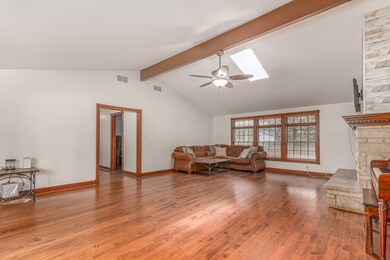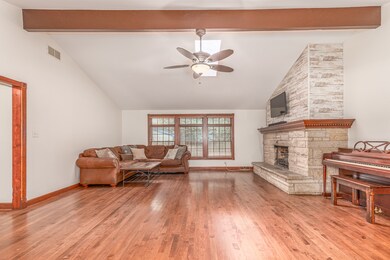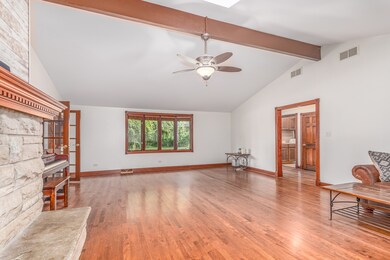
2570 Golfview St Joliet, IL 60435
Crystal Lawns NeighborhoodEstimated Value: $316,736 - $349,000
Highlights
- Deck
- Vaulted Ceiling
- Wood Flooring
- Plainfield Central High School Rated A-
- Ranch Style House
- Breakfast Room
About This Home
As of December 2022Nestled away from the hustle and bustle in unincorporated Joliet this home is sure to please! Rarely available ranch home on a double corner lot surrounded by mature trees in a quiet neighborhood in Crystal Lawns. This home features 4 bedrooms, 2-1/2 baths and 2 car attached garage. Spacious 1,900 square feet of living space that features hardwood floors throughout. Generous size living room that has been freshly painted with vaulted ceiling, skylight and brick wood burning fireplace. Freshly painted kitchen with tons of room that any cook would fall in love with! Plenty of counter space and includes a kitchen island with bar seating. Kitchen walks out to the backyard deck and pergola (2018). Several updates include: NEW whole house reverse osmosis (2022), NEW refrigerator (2022), NEW water heater (2021), NEW water softener (2021), NEW A/C & furnace (2021), NEW humidifier (2021) and NEW washer (2021) and dryer (2019) included as well. Home is on a private well/septic so no water bills & septic was just cleaned in 2022. No HOA or special assessments & check out those low taxes! Great location! Plainfield 202 School District & minutes from Louis Joliet Mall & I55.
Last Agent to Sell the Property
RE/MAX Professionals License #471020258 Listed on: 10/28/2022

Home Details
Home Type
- Single Family
Est. Annual Taxes
- $5,545
Year Built
- Built in 1954
Lot Details
- 0.3 Acre Lot
- Lot Dimensions are 144x88x111x76
- Fenced Yard
- Additional Parcels
Parking
- 2 Car Attached Garage
- Garage Door Opener
- Parking Included in Price
Home Design
- Ranch Style House
Interior Spaces
- 1,810 Sq Ft Home
- Vaulted Ceiling
- Ceiling Fan
- Skylights
- Wood Burning Fireplace
- Family Room with Fireplace
- Combination Dining and Living Room
- Breakfast Room
- Wood Flooring
- Crawl Space
- Carbon Monoxide Detectors
Kitchen
- Range with Range Hood
- Dishwasher
Bedrooms and Bathrooms
- 4 Bedrooms
- 4 Potential Bedrooms
- Walk-In Closet
Laundry
- Laundry Room
- Dryer
- Washer
Outdoor Features
- Deck
- Shed
- Pergola
Schools
- Crystal Lawns Elementary School
- Timber Ridge Middle School
- Plainfield Central High School
Utilities
- Forced Air Heating and Cooling System
- Humidifier
- Heating System Uses Natural Gas
- Well
- Water Softener is Owned
- Private or Community Septic Tank
Ownership History
Purchase Details
Home Financials for this Owner
Home Financials are based on the most recent Mortgage that was taken out on this home.Purchase Details
Home Financials for this Owner
Home Financials are based on the most recent Mortgage that was taken out on this home.Similar Homes in Joliet, IL
Home Values in the Area
Average Home Value in this Area
Purchase History
| Date | Buyer | Sale Price | Title Company |
|---|---|---|---|
| Sanchez Cecilia | $290,000 | Fidelity National Title | |
| Santolin Michael L | $185,000 | The Talon Group |
Mortgage History
| Date | Status | Borrower | Loan Amount |
|---|---|---|---|
| Open | Sanchez Cecilia | $284,394 | |
| Closed | Sanchez Cecilia | $284,747 | |
| Previous Owner | Santolin Michael L | $134,000 | |
| Previous Owner | Santolin Michael L | $148,000 | |
| Previous Owner | Bice Charles R | $95,000 |
Property History
| Date | Event | Price | Change | Sq Ft Price |
|---|---|---|---|---|
| 12/02/2022 12/02/22 | Sold | $290,000 | 0.0% | $160 / Sq Ft |
| 11/07/2022 11/07/22 | Pending | -- | -- | -- |
| 10/28/2022 10/28/22 | For Sale | $289,900 | -- | $160 / Sq Ft |
Tax History Compared to Growth
Tax History
| Year | Tax Paid | Tax Assessment Tax Assessment Total Assessment is a certain percentage of the fair market value that is determined by local assessors to be the total taxable value of land and additions on the property. | Land | Improvement |
|---|---|---|---|---|
| 2023 | $6,334 | $89,786 | $12,571 | $77,215 |
| 2022 | $5,710 | $80,639 | $11,290 | $69,349 |
| 2021 | $5,387 | $75,363 | $10,551 | $64,812 |
| 2020 | $5,310 | $73,225 | $10,252 | $62,973 |
| 2019 | $5,119 | $69,771 | $9,768 | $60,003 |
| 2018 | $4,884 | $65,553 | $9,177 | $56,376 |
| 2017 | $4,729 | $62,295 | $8,721 | $53,574 |
| 2016 | $4,609 | $59,414 | $8,318 | $51,096 |
| 2015 | $4,388 | $55,657 | $7,792 | $47,865 |
| 2014 | $4,388 | $54,136 | $7,961 | $46,175 |
| 2013 | $4,388 | $54,136 | $7,961 | $46,175 |
Agents Affiliated with this Home
-
Edward Lukasik

Seller's Agent in 2022
Edward Lukasik
RE/MAX
(630) 768-5175
9 in this area
538 Total Sales
-
Michell Lukasik

Seller Co-Listing Agent in 2022
Michell Lukasik
RE/MAX
(630) 743-3872
9 in this area
508 Total Sales
-
Linette De La Torre

Buyer's Agent in 2022
Linette De La Torre
Realty of America, LLC
(847) 977-1439
1 in this area
78 Total Sales
Map
Source: Midwest Real Estate Data (MRED)
MLS Number: 11662327
APN: 06-03-25-320-007
- 405 Farmington Ave
- 114 Lavidia Blvd
- 2801 Wilshire Blvd
- 2564 Plainfield Rd
- 2445 Plainfield Rd
- 2601 Commonwealth Ave
- 2443 Plainfield Rd
- 2504 Lotus Ln
- 2385 Jorie Ct
- 2516 Tulip Ln
- 2625 Essington Rd Unit 2625
- 2367 Carnation Dr Unit 301A
- 2623 Essington Rd
- 2634 Harbor Dr Unit 2634
- 2340 Carnation Dr Unit 321E
- 2420 Satellite Dr
- 2407 Burbank St
- 2406 Grape St
- 2419 Garden St
- 2708 Lake Shore Dr Unit 1
- 2570 Golfview St
- 509 Flossmoor St
- 2566 Golfview St
- 2547 Caton Farm Rd
- 2551 Caton Farm Rd
- 2571 Golfview St
- 2564 Golfview St
- 508 Flossmoor St
- 2541 Caton Farm Rd
- 2562 Golfview St
- 0 Caton Farm Rd Unit 7778464
- 0 Caton Farm Rd Unit 8221273
- 0 Caton Farm Rd Unit 8884946
- 2601 Caton Farm Rd
- 2561 Golfview St
- 2550 Caton Farm Rd
- 409 Dixmoor St
- 2546 Caton Farm Rd
- 413 Dixmoor St
- 2535 Caton Farm Rd
