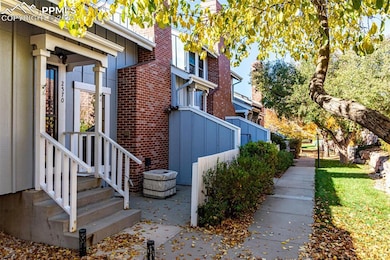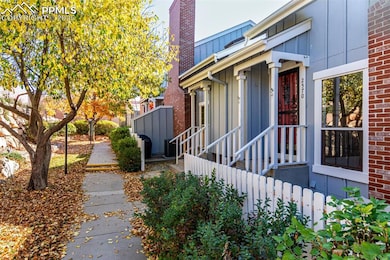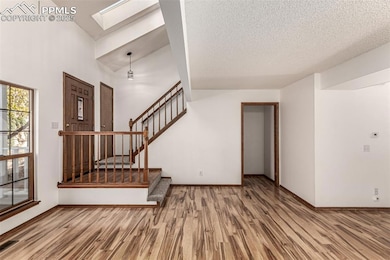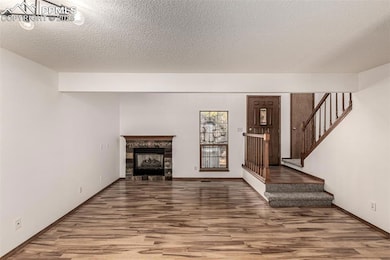2570 Hatch Cir Colorado Springs, CO 80918
Falcon Estates NeighborhoodEstimated payment $1,970/month
Highlights
- Fitness Center
- Clubhouse
- Main Floor Bedroom
- Rampart High School Rated A-
- Vaulted Ceiling
- Ground Level Unit
About This Home
A charming townhome that radiates warmth and ease, designed for those who value comfort and thoughtful simplicity. The exterior welcomes with understated grace, framed by a white picket fence and a tidy entry path that sets a timeless tone. Inside, natural light fills the space through skylights that accentuate the vaulted entry, where newly installed hickory-tone plank flooring flows throughout the main level. The living room centers around a classic fireplace, creating a sense of calm and connection that carries through the home. An adjoining dining area beneath a modern sputnik light fixture offers a stylish setting for gatherings, while the adjacent kitchen retains its quintessential layout with generous counter space and plentiful cabinetry. The breakfast bar pass-through (a hallmark of the home’s design era) creates an inviting sense of openness between the spaces, ideal for effortless entertaining. Upstairs, elegant French doors open to the spacious primary suite where soft light filters in from above, giving the room an airy sophistication. A private ensuite and walk-in closet add to the home’s everyday functionality. New paint, new carpet, and updated appliances enhance the fresh, move-in-ready appeal, blending low-maintenance living with timeless comfort. The community surrounding this home is as inviting as its interiors, with mature trees, peaceful walking paths, and tennis courts that foster a quiet connection to nature. Every element of this property reflects a sense of thoughtful design and enduring charm, an easy balance of simplicity, warmth, and style.
Listing Agent
Real Broker, LLC DBA Real Brokerage Phone: 720-807-2890 Listed on: 10/17/2025
Townhouse Details
Home Type
- Townhome
Est. Annual Taxes
- $962
Year Built
- Built in 1994
Lot Details
- 771 Sq Ft Lot
- Creek or Stream
- Landscaped with Trees
HOA Fees
- $500 Monthly HOA Fees
Parking
- 2 Car Attached Garage
Home Design
- Shingle Roof
- Wood Siding
Interior Spaces
- 1,261 Sq Ft Home
- 2-Story Property
- Vaulted Ceiling
- Ceiling Fan
- Skylights
- French Doors
- Partial Basement
- Laundry on lower level
Kitchen
- Oven
- Microwave
- Dishwasher
Flooring
- Carpet
- Laminate
- Tile
Bedrooms and Bathrooms
- 2 Bedrooms
- Main Floor Bedroom
Schools
- Pioneer Elementary School
- Mountain Ridge Middle School
- Rampart High School
Additional Features
- Ground Level Unit
- Forced Air Heating System
Community Details
Overview
- Association fees include common utilities, covenant enforcement, insurance, lawn, ground maintenance, maintenance structure, management, snow removal, trash removal
- On-Site Maintenance
- Greenbelt
Amenities
- Clubhouse
Recreation
- Tennis Courts
- Community Playground
- Fitness Center
- Community Pool
Map
Home Values in the Area
Average Home Value in this Area
Tax History
| Year | Tax Paid | Tax Assessment Tax Assessment Total Assessment is a certain percentage of the fair market value that is determined by local assessors to be the total taxable value of land and additions on the property. | Land | Improvement |
|---|---|---|---|---|
| 2025 | $962 | $21,840 | -- | -- |
| 2024 | $894 | $20,110 | $4,860 | $15,250 |
| 2022 | $1,108 | $16,750 | $3,340 | $13,410 |
| 2021 | $1,231 | $17,220 | $3,430 | $13,790 |
| 2020 | $1,085 | $14,090 | $2,400 | $11,690 |
| 2019 | $1,073 | $14,090 | $2,400 | $11,690 |
| 2018 | $898 | $11,590 | $1,940 | $9,650 |
| 2017 | $895 | $11,590 | $1,940 | $9,650 |
| 2016 | $858 | $11,100 | $1,830 | $9,270 |
| 2015 | $857 | $11,100 | $1,830 | $9,270 |
| 2014 | $745 | $9,650 | $1,590 | $8,060 |
Property History
| Date | Event | Price | List to Sale | Price per Sq Ft | Prior Sale |
|---|---|---|---|---|---|
| 11/13/2025 11/13/25 | Price Changed | $265,000 | -1.5% | $210 / Sq Ft | |
| 10/30/2025 10/30/25 | Price Changed | $269,000 | -3.6% | $213 / Sq Ft | |
| 10/17/2025 10/17/25 | For Sale | $279,000 | +30.4% | $221 / Sq Ft | |
| 08/01/2025 08/01/25 | Sold | $214,000 | -- | $199 / Sq Ft | View Prior Sale |
Purchase History
| Date | Type | Sale Price | Title Company |
|---|---|---|---|
| Personal Reps Deed | $214,000 | Fidelity National Title | |
| Warranty Deed | $145,000 | North American Title Co | |
| Warranty Deed | $132,500 | First American | |
| Warranty Deed | $98,265 | Land Title | |
| Deed | $185,000 | -- | |
| Deed | -- | -- |
Mortgage History
| Date | Status | Loan Amount | Loan Type |
|---|---|---|---|
| Open | $191,000 | Construction | |
| Previous Owner | $142,759 | FHA | |
| Previous Owner | $106,000 | No Value Available | |
| Previous Owner | $93,050 | No Value Available |
Source: Pikes Peak REALTOR® Services
MLS Number: 7554980
APN: 63094-14-039
- 2546 Hatch Cir
- 2575 Hatch Cir
- 2661 Hatch Cir
- 6806 Los Reyes Cir
- 6881 Los Reyes Cir
- 6868 Los Reyes Cir
- 2563 Integrity Ct
- 2635 Canton Ln
- 6655 Sproul Ln
- 6641 Gambol Quail Dr W
- 6815 Woodgate Ct
- 7104 Lilac Place
- 7065 Sproul Ln
- 6812 Snowbird Terrace
- 6447 Jonathan Ct Unit E1
- 6770 Dublin Terrace
- 2113 Roundtop Ct
- 2750 Purgatory Dr
- 7424 Bell Dr
- 7191 Ross Dr
- 6750 Alpine Currant View
- 2880 Woodland Hills Dr
- 6659 Gambol Quail Dr E
- 2915 Woodland Hills Dr
- 2864 Dublin Blvd
- 2970 Maverick Dr
- 6731 Dublin Loop W Unit D
- 6731 Dublin Loop W Unit B
- 7045 Nettlewood Place
- 7522 Madrid Ct
- 7623 Safari Cir
- 7429 Liberty Bell Dr
- 7528 Liberty Bell Dr
- 2925 Rhapsody Dr
- 2720 Mirage Dr
- 6004 Little Johnny Dr
- 1510-1690 Dublin Blvd
- 6236-6292 Twin Oaks Dr
- 7475 Churchwood Cir
- 2750 Vickers Dr







