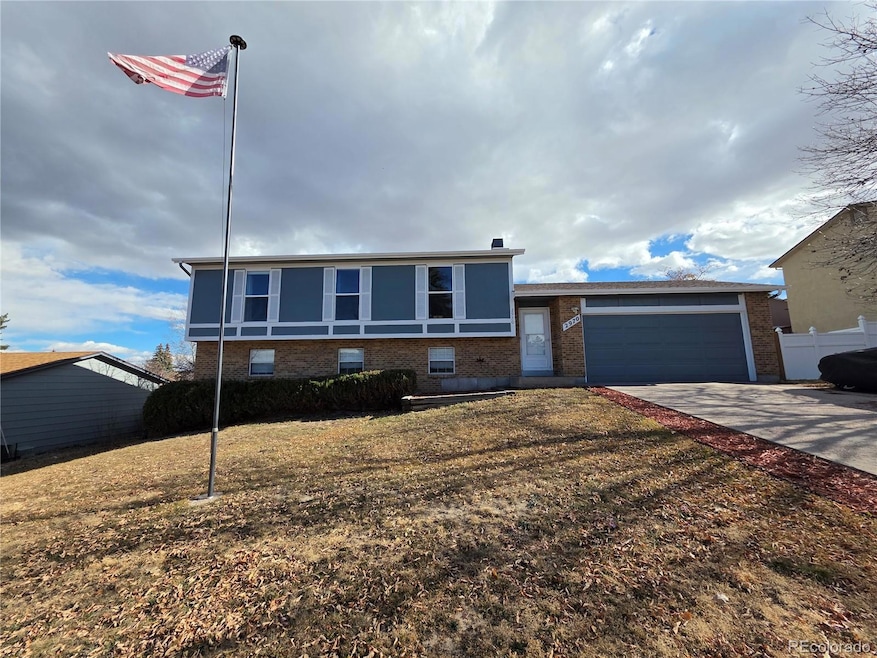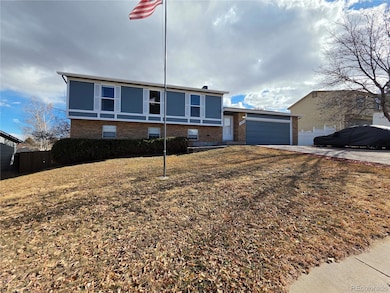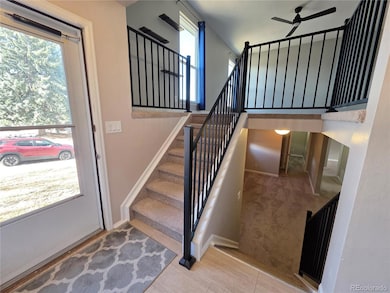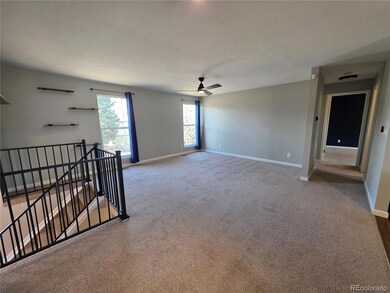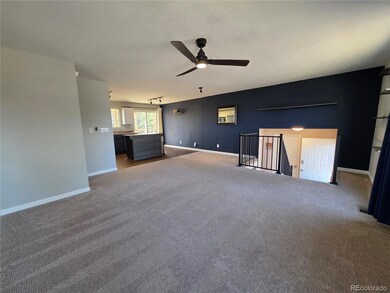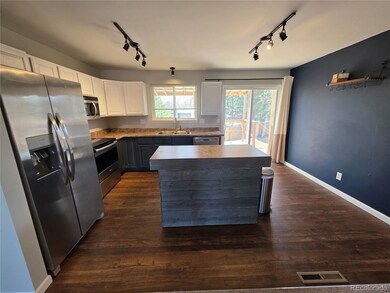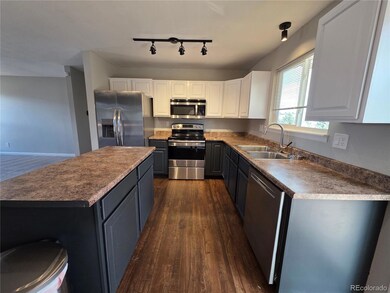2970 Maverick Dr Colorado Springs, CO 80918
Norwood NeighborhoodHighlights
- 2 Car Attached Garage
- Forced Air Heating and Cooling System
- Dogs Allowed
About This Home
Welcome to this beautiful 4-bedroom, 2-bathroom home located in the heart of Colorado Springs, CO. This recently updated property boasts a spacious open floor plan, perfect for entertaining or simply enjoying your day-to-day activities. The kitchen is a chef's dream, equipped with modern stainless steel appliances and ample counter space. The home also includes a convenient washer/dryer setup. Step outside onto the walk-out deck and take in the fresh Colorado air, or enjoy the large backyard, offering plenty of space for outdoor activities. This home combines comfort, style, and functionality, making it a perfect choice for those seeking a high-quality living experience in Colorado Springs. COLORADO HB23-1099 DISCLOSURE: PROSPECTIVE TENANTS HAVE THE RIGHT TO PROVIDE TO D&L REALTY, LLC DBA KELLER WILLIAMS PARTNERS REALTY A PORTABLE TENANT SCREENING REPORT THAT IS NOT MORE THAN 30 DAYS OLD, AS DEFINED IN SECTION § 38-12-902 (2.5), COLORADO REVISED STATUTES; AND IF THE PROSPECTIVE TENANT PROVIDES D&L REALTY, LLC WITH A PORTABLE TENANT SCREENING REPORT, D&L REALTY, LLC IS PROHIBITED FROM: 1) CHARGING THE PROSPECTIVE TENANT A RENTAL APPLICATION FEE OR 2) CHARGING THE PROSPECTIVE TENANT A FEE FOR THE LANDLORD TO ACCESS OR USE THE PORTABLE TENANT SCREENING REPORT. While D&L Realty does accept compliant portable screening reports as defined by HB23-1099, which would result in an application fee refund, we do still require that all tenants complete our application. If a compliant portable report is provided and e-mailed to freemanpropmgmt@gmail.com, we will issue an application fee refund after submittal of your application.
Listing Agent
Keller Williams Partners Realty Brokerage Email: freemanpropmgmt@gmail.com License #40041985 Listed on: 11/18/2025

Home Details
Home Type
- Single Family
Est. Annual Taxes
- $1,432
Year Built
- Built in 1981
Parking
- 2 Car Attached Garage
Home Design
- 1,988 Sq Ft Home
- Bi-Level Home
Bedrooms and Bathrooms
- 4 Bedrooms
- 2 Full Bathrooms
Schools
- Hunt Elementary School
- Russell Middle School
- Life Skills Center Of Colorado Springs High School
Utilities
- Forced Air Heating and Cooling System
Listing and Financial Details
- Security Deposit $2,400
- Property Available on 11/25/25
- 12 Month Lease Term
- $50 Application Fee
Community Details
Overview
- Deliverance Sub Fil 2 Subdivision
Pet Policy
- Pet Deposit $300
- $35 Monthly Pet Rent
- Dogs Allowed
Map
Source: REcolorado®
MLS Number: 4828558
APN: 63103-03-074
- 3045 Dublin Blvd
- 2842 Deliverance Dr
- 3184 Dublin Blvd
- 2940 Purgatory Dr
- 2860 Purgatory Dr
- 2840 Purgatory Dr
- 3157 Hearthridge Cir
- 6815 Woodgate Ct
- 2750 Purgatory Dr
- 3273 Hearthridge Cir Unit 102
- 6533 Charter Dr
- 3223 Hearthridge Cir Unit 1005
- 6525 Montarbor Dr
- 2810 Downhill Dr
- 2635 Canton Ln
- 2815 Downhill Dr
- 3245 Chestnut Glen Ln
- 3263 Chestnut Glen Ln
- 6655 Lange Cir
- 6450 Fall River Dr
- 2864 Dublin Blvd
- 2915 Woodland Hills Dr
- 3165 Dublin Blvd
- 2880 Woodland Hills Dr
- 6750 Alpine Currant View
- 7045 Nettlewood Place
- 6659 Gambol Quail Dr E
- 7429 Liberty Bell Dr
- 6347 Firestar Ln
- 3135 Vickers Dr
- 7528 Liberty Bell Dr
- 2750 Vickers Dr
- 3820 Dolphin Cir
- 7522 Madrid Ct
- 2647 Bannister Ct
- 6470 Timber Bluff Point
- 5660 Library Ln
- 6731 Dublin Loop W Unit B
- 6731 Dublin Loop W Unit D
- 5585 Escondido Dr
