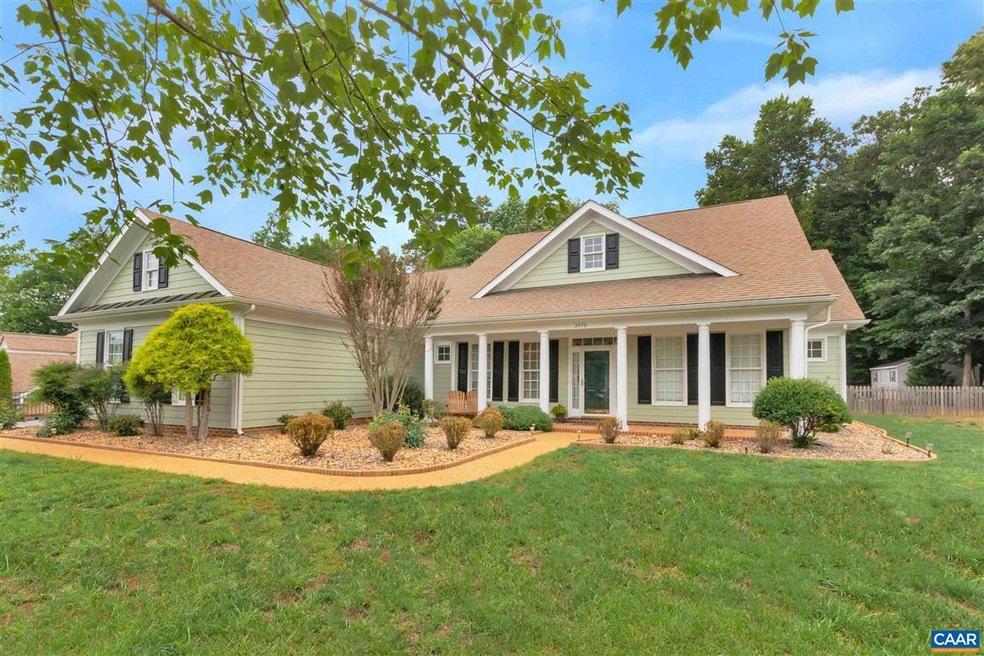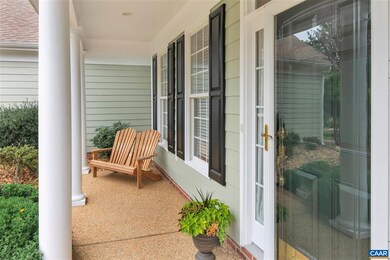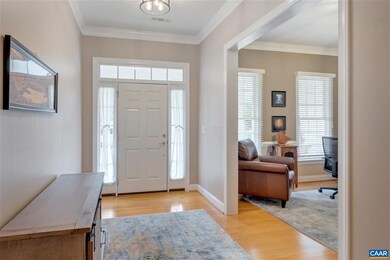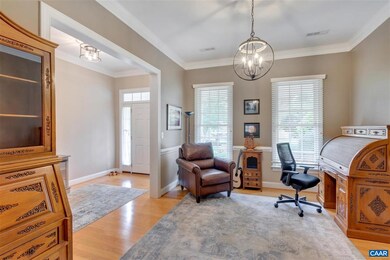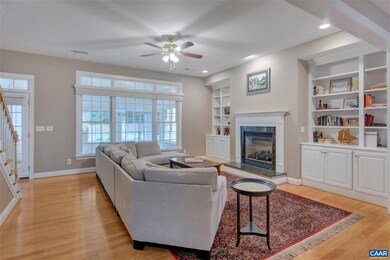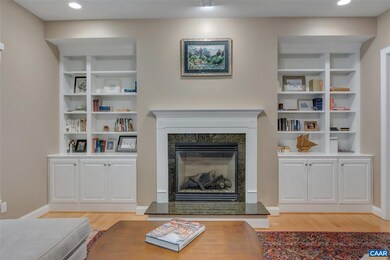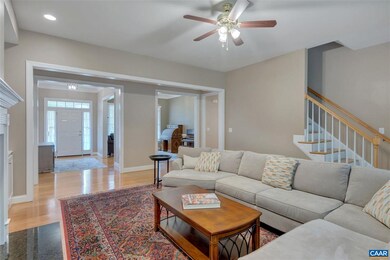
2570 Montgomery Ridge Rd Charlottesville, VA 22911
Highlights
- Family Room with Fireplace
- Vaulted Ceiling
- Main Floor Primary Bedroom
- Hollymead Elementary School Rated A
- Wood Flooring
- Hydromassage or Jetted Bathtub
About This Home
As of August 2021OPEN SUN 9/18 1-3. Great location, condition & layout make this move-in ready home a must see. Built in 2007 by respected local builder Southland Homes, this well constructed home sits on a nearly 1/2 acre lot in the conveniently located Montgomery Ridge neighborhood. Recent improvements include full exterior painting, new rear patios, updated lighting, new dishwasher & refrigerator, custom closet system & fresh landscaping. Flexible floor plan offers 1 LEVEL LIVING w/ up to 4 bedrooms (3 on main level) + a HOME OFFICE area. Highlights are high ceilings, wood floors, granite counters, 2 fireplaces, sunroom, built-ins, mudroom, front porch, 2 car on grade garage & whole house generator. AMAZING YARD ripe w/ possibilities. PRIVATE, FENCED, level backyard adjoins wooded common area. Lot sits at end of street near cul-de-sac w/ no through traffic. Neighborhood sidewalks. Hollymead Elementary school.
Last Agent to Sell the Property
NEST REALTY GROUP License #0225182371 Listed on: 07/14/2021
Home Details
Home Type
- Single Family
Est. Annual Taxes
- $4,963
Year Built
- Built in 2007
Lot Details
- 0.46 Acre Lot
- Picket Fence
- Partially Fenced Property
- Fence is in good condition
- Landscaped
- Private Yard
- Garden
- Property is zoned R-1 Residential
HOA Fees
- $50 Monthly HOA Fees
Home Design
- Brick Exterior Construction
- Slab Foundation
- Blown-In Insulation
- Composition Shingle Roof
- HardiePlank Siding
- Active Radon Mitigation
Interior Spaces
- 1.5-Story Property
- Vaulted Ceiling
- Multiple Fireplaces
- Gas Fireplace
- Entrance Foyer
- Family Room with Fireplace
- Living Room with Fireplace
- Dining Room
- Sun or Florida Room
- Fire and Smoke Detector
Kitchen
- Breakfast Room
- Eat-In Kitchen
- Breakfast Bar
- Double Oven
- Electric Range
- Granite Countertops
- Disposal
Flooring
- Wood
- Carpet
- Ceramic Tile
Bedrooms and Bathrooms
- 4 Bedrooms | 3 Main Level Bedrooms
- Primary Bedroom on Main
- Walk-In Closet
- 3 Full Bathrooms
- Primary bathroom on main floor
- Private Water Closet
- Hydromassage or Jetted Bathtub
Laundry
- Laundry Room
- Dryer
- Washer
- Sink Near Laundry
Parking
- 2 Car Attached Garage
- Side Facing Garage
- Automatic Garage Door Opener
- Driveway
Eco-Friendly Details
- Green Features
Schools
- Hollymead Elementary School
- Sutherland Middle School
- Albemarle High School
Utilities
- Forced Air Heating and Cooling System
- Heating System Uses Natural Gas
- Whole House Permanent Generator
- High Speed Internet
- Cable TV Available
Community Details
- Association fees include area maint, master ins. policy, prof. mgmt., reserve fund, trash pickup
- $58 HOA Transfer Fee
- Built by SOUTHLAND HOMES
- Montgomery Ridge Subdivision
Listing and Financial Details
- Assessor Parcel Number 046D0-00-00-02900
Ownership History
Purchase Details
Home Financials for this Owner
Home Financials are based on the most recent Mortgage that was taken out on this home.Purchase Details
Home Financials for this Owner
Home Financials are based on the most recent Mortgage that was taken out on this home.Purchase Details
Similar Homes in Charlottesville, VA
Home Values in the Area
Average Home Value in this Area
Purchase History
| Date | Type | Sale Price | Title Company |
|---|---|---|---|
| Deed | $660,000 | Old Republic Natl Ttl Ins Co | |
| Deed | $550,000 | Chicago Title Insurance Co | |
| Gift Deed | -- | -- |
Mortgage History
| Date | Status | Loan Amount | Loan Type |
|---|---|---|---|
| Open | $200,000 | Credit Line Revolving | |
| Open | $548,250 | New Conventional | |
| Previous Owner | $440,000 | New Conventional | |
| Previous Owner | $80,000 | New Conventional | |
| Previous Owner | $466,000 | Credit Line Revolving |
Property History
| Date | Event | Price | Change | Sq Ft Price |
|---|---|---|---|---|
| 08/31/2021 08/31/21 | Sold | $660,000 | +1.7% | $201 / Sq Ft |
| 07/20/2021 07/20/21 | Pending | -- | -- | -- |
| 07/14/2021 07/14/21 | For Sale | $649,000 | +18.0% | $197 / Sq Ft |
| 02/06/2020 02/06/20 | Sold | $550,000 | -4.3% | $179 / Sq Ft |
| 01/12/2020 01/12/20 | Pending | -- | -- | -- |
| 09/19/2019 09/19/19 | For Sale | $575,000 | -- | $187 / Sq Ft |
Tax History Compared to Growth
Tax History
| Year | Tax Paid | Tax Assessment Tax Assessment Total Assessment is a certain percentage of the fair market value that is determined by local assessors to be the total taxable value of land and additions on the property. | Land | Improvement |
|---|---|---|---|---|
| 2025 | -- | $776,900 | $145,000 | $631,900 |
| 2024 | -- | $708,800 | $145,000 | $563,800 |
| 2023 | $5,917 | $692,900 | $145,000 | $547,900 |
| 2022 | $5,612 | $657,100 | $145,000 | $512,100 |
| 2021 | $4,963 | $581,100 | $150,000 | $431,100 |
| 2020 | $5,170 | $605,400 | $155,000 | $450,400 |
| 2019 | $4,977 | $582,800 | $155,000 | $427,800 |
| 2018 | $4,827 | $577,400 | $155,000 | $422,400 |
| 2017 | $5,084 | $606,000 | $145,000 | $461,000 |
| 2016 | $4,417 | $526,500 | $145,000 | $381,500 |
| 2015 | $4,261 | $520,300 | $145,000 | $375,300 |
| 2014 | -- | $498,000 | $145,000 | $353,000 |
Agents Affiliated with this Home
-
Lori Meistrell
L
Seller's Agent in 2021
Lori Meistrell
NEST REALTY GROUP
(434) 242-6294
45 in this area
207 Total Sales
-
Liza Bottas

Buyer's Agent in 2021
Liza Bottas
SALLY DU BOSE REAL ESTATE PARTNERS
(434) 531-9429
3 in this area
129 Total Sales
-
BROOKE THOMPSON
B
Seller's Agent in 2020
BROOKE THOMPSON
AVENUE REALTY, LLC
(434) 987-7914
10 in this area
37 Total Sales
-
Unrepresented Buyer
U
Buyer's Agent in 2020
Unrepresented Buyer
UnrepresentedBuyer
(434) 260-1045
58 in this area
1,227 Total Sales
Map
Source: Charlottesville area Association of Realtors®
MLS Number: 619911
APN: 046D0-00-00-02900
