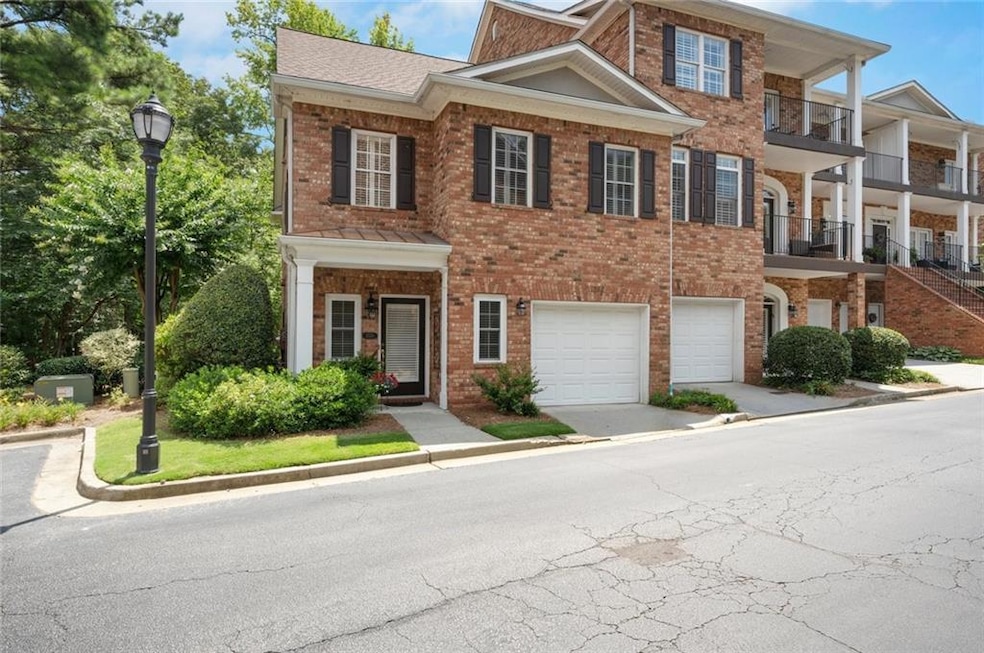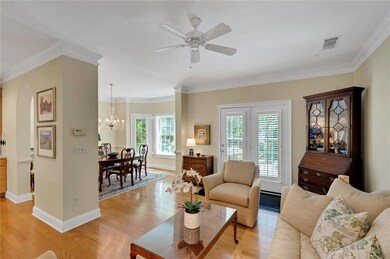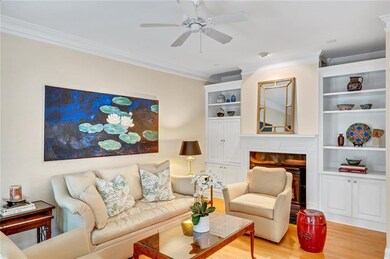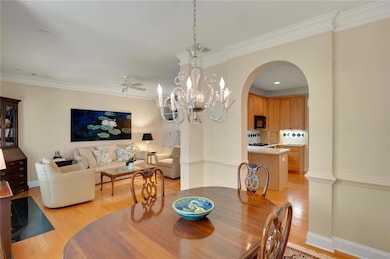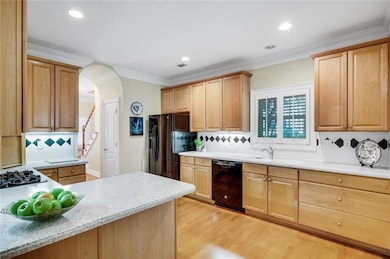2570 Oglethorpe Cir NE Unit 3 Atlanta, GA 30319
Ashford Park NeighborhoodEstimated payment $3,673/month
Highlights
- Property is near public transit
- Traditional Architecture
- Park or Greenbelt View
- Oversized primary bedroom
- Wood Flooring
- Loft
About This Home
Gorgeous end unit in the heart of Brookhaven. Walk to shops, restaurants, cafes, and public transportation. Splendid layout with a great entry hall for greeting guests. The kitchen is open to the living room and dining room. Plus French doors off of the living room lead to the charming rear patio that overlooks a nice parklike setting. The second floor features 3 bedrooms including the large master suite with spacious master bath and large walk-in closet, and laundry closet on the second floor. From the master bedroom go up another level to the bonus bedroom/office/fitness space. Plus, large walk in storage off of the third level. The neighborhood gates close in the evenings.
Townhouse Details
Home Type
- Townhome
Est. Annual Taxes
- $848
Year Built
- Built in 1999
Lot Details
- 871 Sq Ft Lot
- Property fronts a private road
- End Unit
- 1 Common Wall
- Landscaped
HOA Fees
- $330 Monthly HOA Fees
Parking
- 1 Car Garage
- Parking Accessed On Kitchen Level
- Front Facing Garage
- Garage Door Opener
Property Views
- Park or Greenbelt
- Neighborhood
Home Design
- Traditional Architecture
- Slab Foundation
- Composition Roof
- Three Sided Brick Exterior Elevation
Interior Spaces
- 1,913 Sq Ft Home
- 3-Story Property
- Roommate Plan
- Bookcases
- Crown Molding
- Ceiling height of 9 feet on the main level
- Ceiling Fan
- Fireplace With Gas Starter
- Double Pane Windows
- Insulated Windows
- Bay Window
- Entrance Foyer
- Living Room with Fireplace
- Formal Dining Room
- Home Office
- Loft
- Security Gate
- Laundry on upper level
Kitchen
- Open to Family Room
- Electric Oven
- Gas Cooktop
- Microwave
- Dishwasher
- Stone Countertops
- Wood Stained Kitchen Cabinets
Flooring
- Wood
- Carpet
Bedrooms and Bathrooms
- 3 Bedrooms
- Oversized primary bedroom
- Walk-In Closet
- Dual Vanity Sinks in Primary Bathroom
- Separate Shower in Primary Bathroom
Outdoor Features
- Patio
- Rain Gutters
Location
- Property is near public transit
- Property is near shops
Schools
- Ashford Park Elementary School
- Chamblee Middle School
- Chamblee High School
Utilities
- Forced Air Heating and Cooling System
- Heating System Uses Natural Gas
- Underground Utilities
- 220 Volts
- 110 Volts
- Gas Water Heater
- Cable TV Available
Listing and Financial Details
- Assessor Parcel Number 18 238 26 022
Community Details
Overview
- 51 Units
- Brookhaven Township Subdivision
- FHA/VA Approved Complex
- Rental Restrictions
Recreation
- Community Playground
Security
- Fire and Smoke Detector
Map
Home Values in the Area
Average Home Value in this Area
Tax History
| Year | Tax Paid | Tax Assessment Tax Assessment Total Assessment is a certain percentage of the fair market value that is determined by local assessors to be the total taxable value of land and additions on the property. | Land | Improvement |
|---|---|---|---|---|
| 2025 | $813 | $210,640 | $50,000 | $160,640 |
| 2024 | $848 | $200,640 | $50,000 | $150,640 |
| 2023 | $848 | $186,360 | $50,000 | $136,360 |
| 2022 | $875 | $167,680 | $40,000 | $127,680 |
| 2021 | $948 | $154,880 | $40,000 | $114,880 |
| 2020 | $1,109 | $150,360 | $40,000 | $110,360 |
| 2019 | $1,083 | $153,840 | $40,000 | $113,840 |
| 2018 | $2,659 | $149,080 | $40,000 | $109,080 |
| 2017 | $1,502 | $142,040 | $40,000 | $102,040 |
| 2016 | $1,372 | $127,000 | $24,800 | $102,200 |
| 2014 | $3,211 | $99,160 | $24,800 | $74,360 |
Property History
| Date | Event | Price | List to Sale | Price per Sq Ft |
|---|---|---|---|---|
| 10/24/2025 10/24/25 | Price Changed | $625,000 | -2.2% | $327 / Sq Ft |
| 10/02/2025 10/02/25 | For Sale | $639,000 | -- | $334 / Sq Ft |
Purchase History
| Date | Type | Sale Price | Title Company |
|---|---|---|---|
| Deed | $363,000 | -- | |
| Deed | $279,900 | -- |
Mortgage History
| Date | Status | Loan Amount | Loan Type |
|---|---|---|---|
| Previous Owner | $237,915 | New Conventional |
Source: First Multiple Listing Service (FMLS)
MLS Number: 7659552
APN: 18-238-26-022
- 2570 Oglethorpe Cir NE
- 2591 Apple Valley Rd
- 2595 Apple Valley Rd
- 1333 Sunland Dr NE
- 1324 Sunland Dr NE
- 1333 Peachtree View NE
- 1365 Fernwood Cir NE
- 1341 Oaklawn Ave NE
- Lyndon Plan at Mackintosh
- 2643 Caldwell Rd NE
- 2636 Mackintosh Ct Unit 15
- 2655 Mackintosh Ct Unit 13
- 2632 Mackintosh Ct Unit 16
- 1363 Sylvan Cir NE
- 1340 Grannysmith Trace Unit 41
- 1348 Grannysmith Trace Unit 39
- 2652 Mackintosh Ct NE
- 2656 Mackintosh Ct NE
- 1283 Sylvan Cir NE
- 1295 Dresden Dr NE
- 1275 Appleden Trace NE Unit 1
- 1350 Dresden Dr NE
- 1377 Dresden Dr NE
- 1363 Sylvan Cir NE
- 1362 Cartecay Dr NE
- 4120 Peachtree Rd NE
- 3967 Peachtree Rd
- 2586 Brookhaven Chase Ln NE
- 3930 Peachtree Rd NE
- 1120 Standard Dr NE
- 1238 Lindenwood Ln NE
- 1391 N Druid Hills Rd NE
- 705 Town Blvd NE Unit ID1325111P
- 2829 Caldwell Rd NE
- 3833 Peachtree Rd NE
- 1399 N Druid Hills Rd NE
- 2342 Limehurst Dr NE
- 3833 Peachtree Rd NE Unit 211
- 1105 Town Blvd
