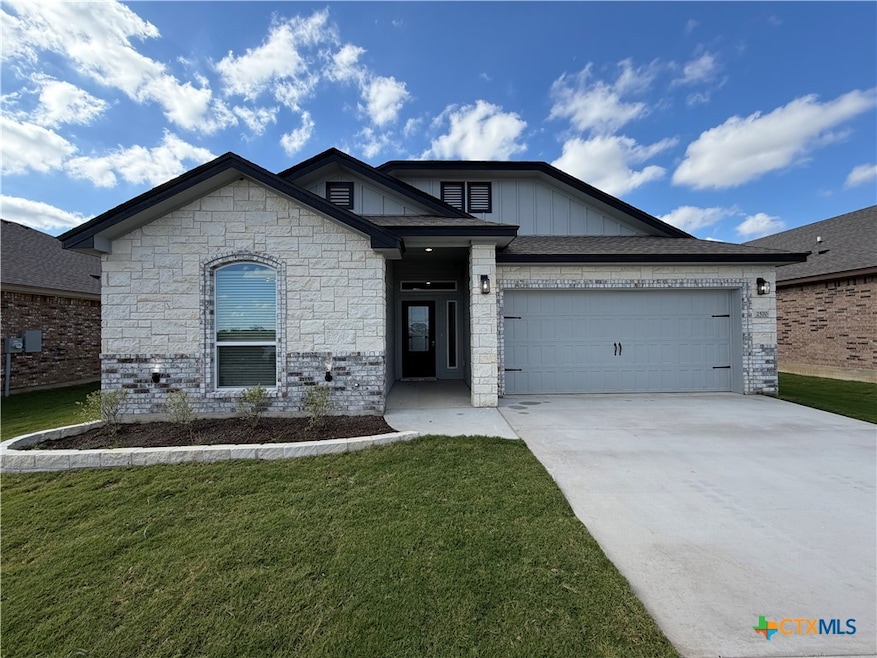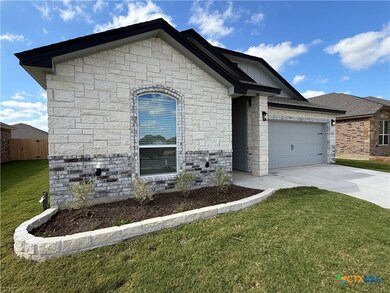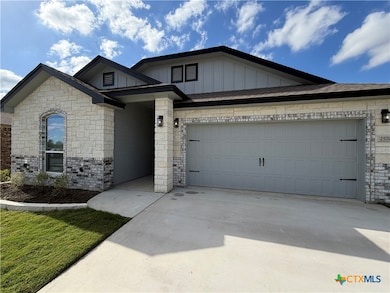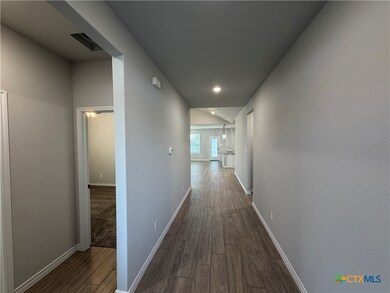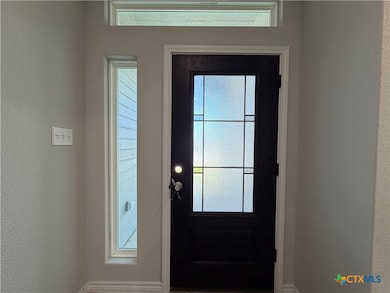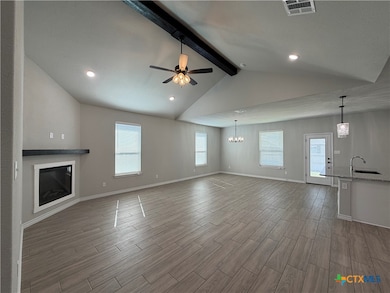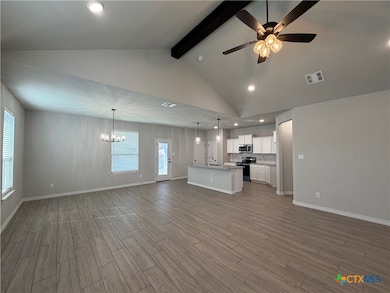
2570 Settlers Oak Dr Belton, TX 76513
Estimated payment $2,007/month
Highlights
- Vaulted Ceiling
- Traditional Architecture
- Covered Patio or Porch
- Belton High School Rated A-
- Granite Countertops
- Open to Family Room
About This Home
Ashford Homes presents the Brushy Creek floor plan. This beautiful home is finished with all the modern touches, granite counter tops, wood look ceramic tile flooring, black finished hardware and fixtures, stainless steel appliances, ceiling fans in all the rooms, LED lighting through out, garage door opener, full yard sprinkler system, full yard sod, wood privacy fence and 4-sided brick and stone. This home features
Listing Agent
HB Sheppard Real Estate Brokerage Phone: 254-541-2731 License #0538171 Listed on: 11/18/2025

Home Details
Home Type
- Single Family
Year Built
- Built in 2025 | Under Construction
Lot Details
- 7,405 Sq Ft Lot
- North Facing Home
- Privacy Fence
- Wood Fence
- Back Yard Fenced
HOA Fees
- $20 Monthly HOA Fees
Parking
- 2 Car Attached Garage
- Garage Door Opener
Home Design
- Traditional Architecture
- Slab Foundation
- Stone Veneer
- Masonry
Interior Spaces
- 1,874 Sq Ft Home
- Property has 1 Level
- Vaulted Ceiling
- Ceiling Fan
- Double Pane Windows
- Living Room with Fireplace
- Combination Kitchen and Dining Room
Kitchen
- Open to Family Room
- Breakfast Bar
- Electric Range
- Dishwasher
- Granite Countertops
- Disposal
Flooring
- Carpet
- Ceramic Tile
Bedrooms and Bathrooms
- 3 Bedrooms
- Walk-In Closet
- 2 Full Bathrooms
- Double Vanity
- Garden Bath
- Walk-in Shower
Laundry
- Laundry Room
- Washer and Electric Dryer Hookup
Home Security
- Carbon Monoxide Detectors
- Fire and Smoke Detector
Schools
- Hubbard Branch Elementary School
- Belton Middle School
- Belton High School
Utilities
- Central Heating and Cooling System
- Heat Pump System
- Electric Water Heater
Additional Features
- Covered Patio or Porch
- City Lot
Community Details
- Hubbard Branch Poa, Phone Number (254) 773-0900
- Built by Ashford Homes
- Hubbard Branch Subdivision
Listing and Financial Details
- Legal Lot and Block 22 / 10
- Assessor Parcel Number 533416
- Seller Considering Concessions
Map
Home Values in the Area
Average Home Value in this Area
Property History
| Date | Event | Price | List to Sale | Price per Sq Ft |
|---|---|---|---|---|
| 11/18/2025 11/18/25 | For Sale | $316,900 | -- | $169 / Sq Ft |
About the Listing Agent

Buying and Selling a home is more than just a transaction. This is about you, your family, your life. It's more than just 4 walls and a roof, it's about the schools, the neighborhood, the services you need to fit your time of life. That's why you need more than just a website.
This is a time that you need someone that cares about how this move is going to affect your family, someone who will take the time to listen to what you need in a home.
Bradley's Other Listings
Source: Central Texas MLS (CTXMLS)
MLS Number: 597625
- 2598 Settlers Oak Dr
- 2566 Settlers Oak Dr
- 2580 Settlers Oak Dr
- 2576 Settlers Oak Dr
- 2565 Cedar Glen Dr
- 2591 Cedar Glen Dr
- 2577 Cedar Glen Dr
- 2571 Cedar Glen Dr
- 2583 Cedar Glen Dr
- 2620 Settlers Oak Dr
- 2545 Tin Barn Bluff
- 2540 Cowgirl Trail
- 2546 Cowgirl Trail
- 2534 Cowgirl Trail
- 2528 Cowgirl Trail
- 2516 Cowgirl Trail
- 2510 Cowgirl Trail
- 2616 Cowgirl Trail
- 2620 Cowgirl Trail
- The Owl Creek Plan at Hubbard Branch
- 2635 Belle Hubbard Trail
- 2574 Belle Hubbard Trail
- 1810 Royal Loop
- 1814 Royal Loop
- 1822 Royal Loop
- 1826 Royal Loop
- 1830 Royal Loop
- 1952 Royal Loop
- 1100 Shady Ln
- 1005 East Ave S
- 724 East Ave N
- 332 Arnold Dr Unit A
- 1004 Muelhause St
- 1008 Bandera Ct
- 1035 Hamilton Ln
- 706 Forest Dr
- 112 Palmetto St
- 5900 Bend of the River Blvd
- 298 W Avenue A
- 1124 W Avenue O
