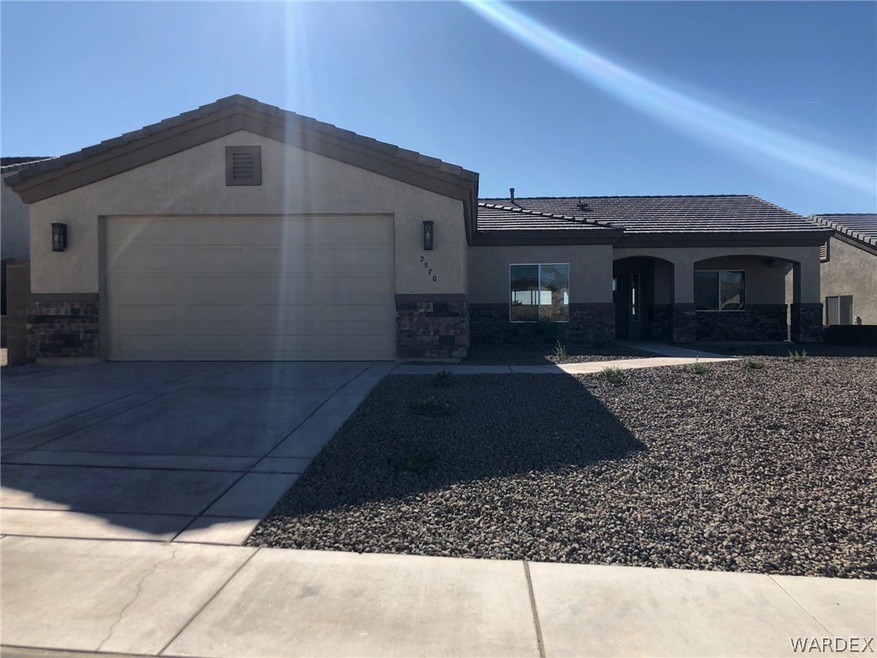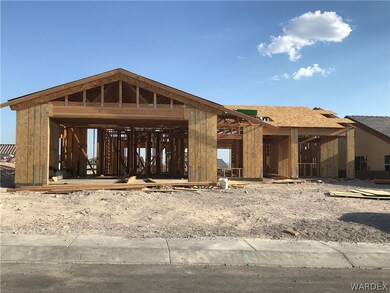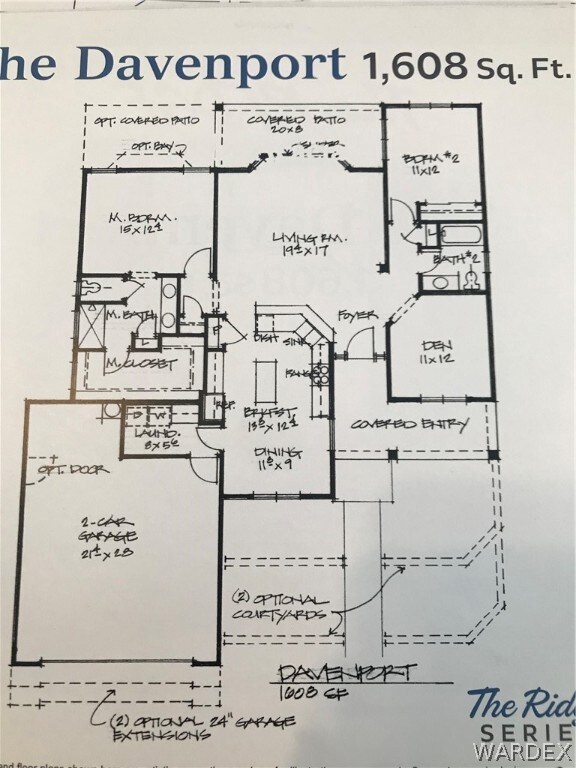
2570 Trade Wind Dr Bullhead City, AZ 86442
Fox Creek NeighborhoodHighlights
- New Construction
- Clubhouse
- Community Pool
- RV Access or Parking
- Granite Countertops
- Covered patio or porch
About This Home
As of October 2023Outlet in Master Closet on Shelves. 10' x 63' RV Driveway. Extra concrete 3.5' x 30'. 42 LF @2'8" Retaining wall on garage left side. 42 LF @ 3' High Freestanding on Retaining wall. 78 LF 2' Block wall/3' Wrought Iron. Add Stone to front. Upgraded Front Door. 2 Car Garage Insulation/Insulated Garage Door. Upgrade Ceiling Insulation. 15' x 10' Covered Patio off Master. 2' Garage addition to make it 2' wider. 4' Garage additions to make it 4' Deeper. RV Package/ Cleanout, 220V Electrical Outlet, Receptacle and Hose Bib. Side Garage Man Door/Stoop and Light. 2 Additional GFI Receptacle/Switch. 3 Additional Pre-wire for Ceiling Fans. Undercounter 12" Slim Light. Gas Package. Gas Stub for BBQ. Upgrade R/O Faucet. Relocate R/O to Garage. Corner Shower Seat. Add Tile to Ceiling. Upgrade Bath Accessories and Lighting to Voss Series in Brushed Nickel.
Last Agent to Sell the Property
Candice Brown
Brookfield Realty LLC License #SA656321000 Listed on: 06/30/2020
Home Details
Home Type
- Single Family
Year Built
- Built in 2020 | New Construction
Lot Details
- Lot Dimensions are 78x120x78x120
- Wrought Iron Fence
- Block Wall Fence
- Water-Smart Landscaping
- Sprinkler System
- Zoning described as R1L Res: Single Family Limited
HOA Fees
- $83 Monthly HOA Fees
Home Design
- Wood Frame Construction
- Tile Roof
- Stucco
Interior Spaces
- 1,610 Sq Ft Home
- Property has 1 Level
- Utility Room
- Tile Flooring
Kitchen
- Gas Oven
- Gas Range
- <<microwave>>
- Dishwasher
- Kitchen Island
- Granite Countertops
- Disposal
Bedrooms and Bathrooms
- 2 Bedrooms
- Walk-In Closet
- 2 Full Bathrooms
- Dual Sinks
- Low Flow Plumbing Fixtures
- Shower Only
- Separate Shower
Laundry
- Laundry in Utility Room
- Gas Dryer Hookup
Parking
- Garage
- Garage Door Opener
- RV Access or Parking
Eco-Friendly Details
- ENERGY STAR Qualified Appliances
- Energy-Efficient Windows with Low Emissivity
- Energy-Efficient Insulation
Utilities
- Central Air
- Heat Pump System
- Underground Utilities
- Water Heater
- Water Purifier
- Water Softener
Additional Features
- Low Threshold Shower
- Covered patio or porch
Listing and Financial Details
- Property Available on 5/1/21
- Home warranty included in the sale of the property
- Tax Lot 82
Community Details
Overview
- Hoamco Association
- Fox Creek At The Ridge Subdivision
Amenities
- Clubhouse
Recreation
- Community Pool
- Community Spa
Ownership History
Purchase Details
Home Financials for this Owner
Home Financials are based on the most recent Mortgage that was taken out on this home.Purchase Details
Purchase Details
Home Financials for this Owner
Home Financials are based on the most recent Mortgage that was taken out on this home.Similar Homes in the area
Home Values in the Area
Average Home Value in this Area
Purchase History
| Date | Type | Sale Price | Title Company |
|---|---|---|---|
| Warranty Deed | $535,000 | Chicago Title | |
| Special Warranty Deed | -- | Pioneer Title Agency Inc | |
| Special Warranty Deed | $325,280 | Pioneer Title Agency Inc |
Mortgage History
| Date | Status | Loan Amount | Loan Type |
|---|---|---|---|
| Open | $374,500 | New Conventional | |
| Previous Owner | $311,250 | New Conventional | |
| Previous Owner | $260,224 | Construction |
Property History
| Date | Event | Price | Change | Sq Ft Price |
|---|---|---|---|---|
| 10/11/2023 10/11/23 | Sold | $535,000 | -4.3% | $332 / Sq Ft |
| 10/06/2023 10/06/23 | Pending | -- | -- | -- |
| 10/04/2023 10/04/23 | For Sale | $559,000 | 0.0% | $347 / Sq Ft |
| 07/26/2023 07/26/23 | Pending | -- | -- | -- |
| 07/01/2023 07/01/23 | Price Changed | $559,000 | -4.3% | $347 / Sq Ft |
| 05/05/2023 05/05/23 | Price Changed | $583,999 | -7.2% | $363 / Sq Ft |
| 10/21/2022 10/21/22 | Price Changed | $629,000 | -4.0% | $391 / Sq Ft |
| 09/30/2022 09/30/22 | For Sale | $655,000 | +101.4% | $407 / Sq Ft |
| 12/04/2020 12/04/20 | Sold | $325,280 | 0.0% | $202 / Sq Ft |
| 11/04/2020 11/04/20 | Pending | -- | -- | -- |
| 06/30/2020 06/30/20 | For Sale | $325,280 | -- | $202 / Sq Ft |
Tax History Compared to Growth
Tax History
| Year | Tax Paid | Tax Assessment Tax Assessment Total Assessment is a certain percentage of the fair market value that is determined by local assessors to be the total taxable value of land and additions on the property. | Land | Improvement |
|---|---|---|---|---|
| 2026 | -- | -- | -- | -- |
| 2025 | $2,100 | $38,391 | $0 | $0 |
| 2024 | $2,100 | $37,369 | $0 | $0 |
| 2023 | $2,100 | $32,035 | $0 | $0 |
| 2022 | $2,021 | $26,090 | $0 | $0 |
| 2021 | $1,373 | $6,662 | $0 | $0 |
| 2019 | $23 | $279 | $0 | $0 |
Agents Affiliated with this Home
-
Linda Giffone
L
Seller's Agent in 2023
Linda Giffone
US SOUTHWEST®
(928) 296-0282
22 in this area
135 Total Sales
-
Crystal Fletcher

Seller Co-Listing Agent in 2023
Crystal Fletcher
US SOUTHWEST®
(928) 681-7570
27 in this area
232 Total Sales
-
Barbara Weber
B
Buyer's Agent in 2023
Barbara Weber
RealtyConnect
(909) 544-7256
1 in this area
7 Total Sales
-
Nancy Ryan
N
Buyer Co-Listing Agent in 2023
Nancy Ryan
RealtyConnect
(928) 201-7000
4 in this area
22 Total Sales
-
C
Seller's Agent in 2020
Candice Brown
Brookfield Realty LLC
-
Suzzette Neubaur
S
Buyer's Agent in 2020
Suzzette Neubaur
Brookfield Realty LLC
(928) 704-0525
10 in this area
14 Total Sales
Map
Source: Western Arizona REALTOR® Data Exchange (WARDEX)
MLS Number: 969930
APN: 230-07-011
- 2584 Climbing Rock Ln
- 2499 Sonoma Rd
- 2460 Topanga Dr
- 2452 Topanga Dr
- 3010 Siena Dr
- 3020 Siena Dr
- 3100 Siena Dr
- 2514 Highland Trail
- 2526 Highland Trail
- 2436 Topanga Dr
- 3089 Siena Dr
- 2541 Highland Trail
- 2580 Highland Trail
- 2602 Bear Mountain Loop
- 2375 Adobe and Bullhead Pkwy
- 2635 Bear Mountain Loop
- 2352 Shooting Star Dr
- 2501 Bullhead Parkway & Canyon Rd
- 2353 Half Moon Way
- 2576 Majestic Way


