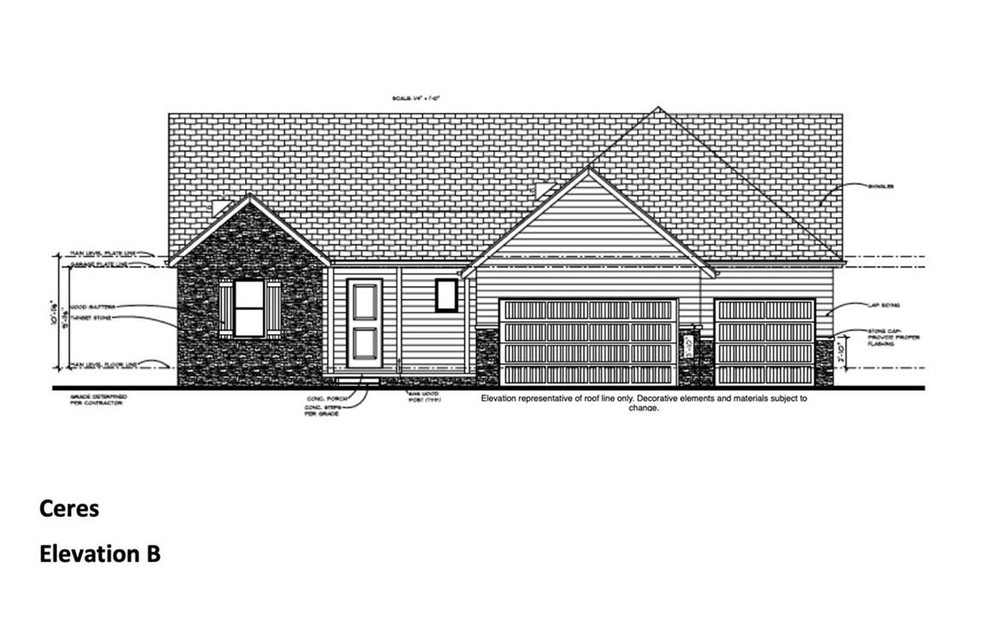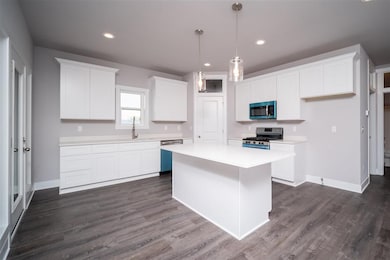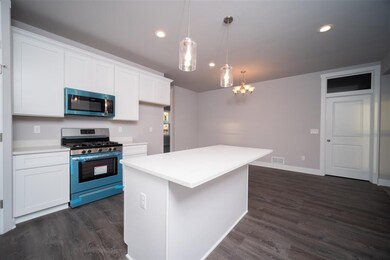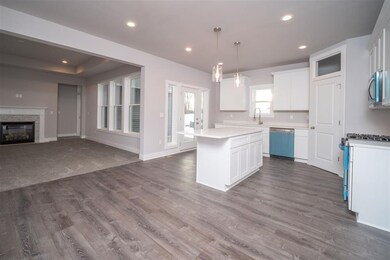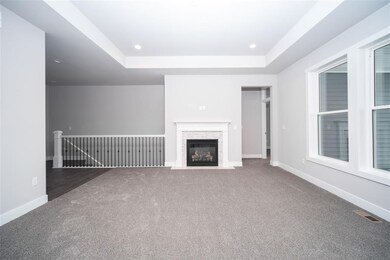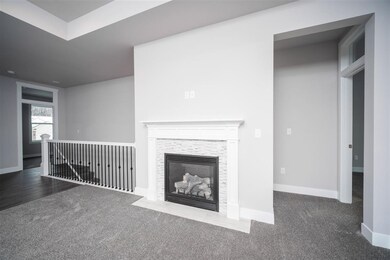
2570 Valley Gate Trail Belvidere, IL 61008
Estimated Value: $396,000 - $461,000
Highlights
- Ranch Style House
- Patio
- Gas Fireplace
- Brick or Stone Mason
- Forced Air Heating and Cooling System
About This Home
As of August 2021Estimated completion 7/30/21. Vulcan Building's new Ceres plan! Beautiful open concept 2027sqft ranch. 4bed/2.5bath/3car. Granite countertops in kitchen and bathrooms. Kitchen complete with island, walk in pantry, and 42" furniture grade, soft-close, dove tailed cabinets. Stainless steel dishwasher, stove, & microwave. Oversized white trim base. Solid two-panel white doors. Master suite with private bath including: water closet, walk in shower, separate tub, dual vanity sink, and walk-in closet. First floor laundry and mudroom. Includes driveway, sod (per plan), covered patio, and central air. Basement with egress window and preplumbed for bathroom. One year builder comprehensive warranty! Photos and elevations are representative of floor plan and may not be exact.
Last Agent to Sell the Property
Cherri Seymour
Keller Williams Realty Signature Listed on: 01/14/2021

Home Details
Home Type
- Single Family
Est. Annual Taxes
- $885
Year Built
- 2021
Lot Details
- 0.99
Home Design
- Ranch Style House
- Brick or Stone Mason
- Shingle Roof
- Siding
Interior Spaces
- 2,027 Sq Ft Home
- Gas Fireplace
- Basement Fills Entire Space Under The House
- Laundry on main level
Kitchen
- Stove
- Gas Range
- Microwave
- Dishwasher
Bedrooms and Bathrooms
- 4 Bedrooms
Parking
- 3 Car Garage
- Driveway
Schools
- Seth Whitman Elementary School
- Belvidere Central Middle School
- Belvidere North High School
Utilities
- Forced Air Heating and Cooling System
- Well
- Gas Water Heater
- Septic System
Additional Features
- Patio
- 0.99 Acre Lot
Ownership History
Purchase Details
Purchase Details
Similar Homes in Belvidere, IL
Home Values in the Area
Average Home Value in this Area
Purchase History
| Date | Buyer | Sale Price | Title Company |
|---|---|---|---|
| Petry Home Builders Llc | $855,000 | Title Underwriters Agency | |
| Alpine Bank & Trust Co Tr 4241 | -- | -- |
Mortgage History
| Date | Status | Borrower | Loan Amount |
|---|---|---|---|
| Open | Hart Michael A | $326,236 |
Property History
| Date | Event | Price | Change | Sq Ft Price |
|---|---|---|---|---|
| 08/27/2021 08/27/21 | Sold | $314,900 | 0.0% | $155 / Sq Ft |
| 02/10/2021 02/10/21 | Pending | -- | -- | -- |
| 01/14/2021 01/14/21 | For Sale | $314,900 | -- | $155 / Sq Ft |
Tax History Compared to Growth
Tax History
| Year | Tax Paid | Tax Assessment Tax Assessment Total Assessment is a certain percentage of the fair market value that is determined by local assessors to be the total taxable value of land and additions on the property. | Land | Improvement |
|---|---|---|---|---|
| 2023 | $8,890 | $108,685 | $12,833 | $95,852 |
| 2022 | $8,408 | $104,968 | $12,833 | $92,135 |
| 2021 | $3,300 | $44,821 | $10,742 | $34,079 |
| 2020 | $856 | $9,500 | $9,500 | $0 |
| 2019 | $856 | $9,333 | $9,333 | $0 |
| 2018 | $911 | $9,500 | $9,500 | $0 |
| 2017 | $19 | $206 | $206 | $0 |
| 2016 | $18 | $188 | $188 | $0 |
| 2015 | $16 | $166 | $166 | $0 |
| 2014 | $5,140 | $154 | $154 | $0 |
Agents Affiliated with this Home
-
C
Seller's Agent in 2021
Cherri Seymour
Keller Williams Realty Signature
(608) 888-8323
233 Total Sales
-
Sabina Ephraim

Buyer's Agent in 2021
Sabina Ephraim
Compass
(815) 378-9471
20 Total Sales
Map
Source: NorthWest Illinois Alliance of REALTORS®
MLS Number: 202007317
APN: 05-09-328-002
- 1859 Winding Creek Dr
- 9859 Little Lucy Ln
- 2545 Circle Dr
- 9582 Beaver Valley Rd
- 2776 Squaw Prairie Rd
- 10277 Creekside Place
- 9202 Town Hall Rd
- 11920 Hunterston Dr
- 2693 Orth Rd
- 4457 Tufted Deer Ct
- 4469 Tufted Deer Ct
- 5008 Smokethorn Trail
- 873 Olson Spring Close
- 4507 Spotted Deer Trail
- 962 Weatherfield Way
- 4454 Spotted Deer Trail
- 11065 Covington Place
- 5049 Smokethorn Trail
- 5080 Smokethorn Trail Unit Lot 36
- 5051 Smokethorn Trail
- 2570 Valley Gate Trail
- 2560 Valley Gate Trail
- 2545 Court Ridge Rd
- 2575 Valley Gate Trail
- 2565 Valley Gate Trail
- 2555 Court Ridge Rd
- 2520 Court Ridge Rd
- 10225 Creek Ridge Trail
- 2510 Court Ridge Rd
- 10175 Creek Ridge Trail
- 2565 Court Ridge Rd
- 2560 Court Ridge Rd
- 10155 Creek Ridge Trail
- 2470 Court Ridge Rd
- 10170 Creek Ridge Trail
- 10220 Creek Ridge Trail
- 10250 Creek Ridge Trail
- 10125 Creek Ridge Trail
- 2450 Court Ridge Rd
- 10090 Creek Ridge Trail
