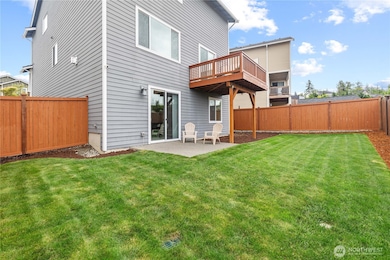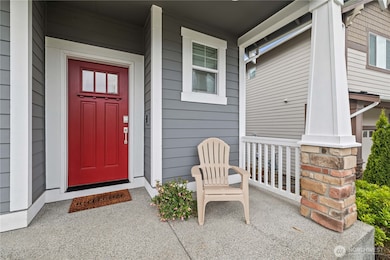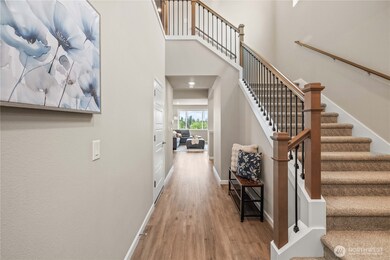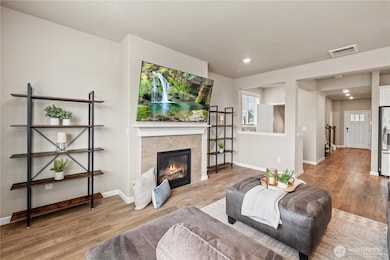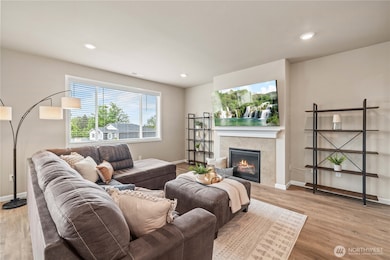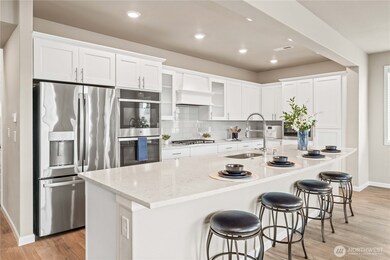
$795,000
- 4 Beds
- 3 Baths
- 2,590 Sq Ft
- 18126 SE 246th St
- Covington, WA
A symphony of intention, orchestrated for a year-round oasis. 4 bed+bonus/5th bed sanctuary is primed for gathering & relaxation: A/C, hardwoods, stone counters, fire pit & hot tub, & spa-inspired touches! Sun-drenched floorplan, w/grand spaces & multi-generational opportunity: main floor bedroom + main floor bath w/shower. Luxe primary retreat w/vaulted ceiling features a stunning en-suite, &
Stephanie Hunziker Windermere Real Estate/East

