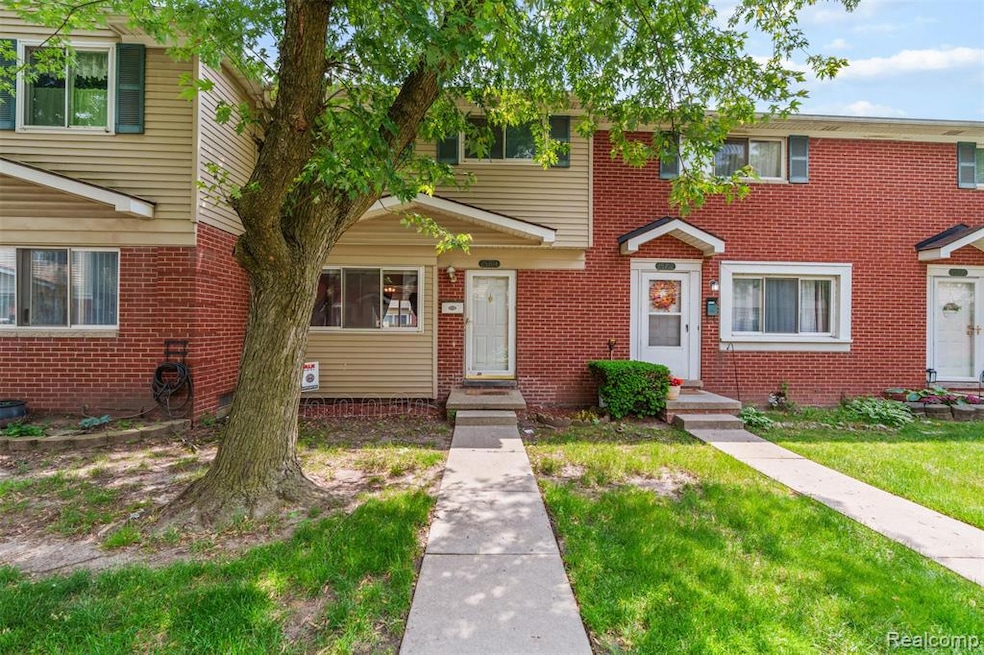25704 Cambridge Ct Roseville, MI 48066
Estimated payment $980/month
Highlights
- Colonial Architecture
- Ground Level Unit
- ENERGY STAR Qualified Water Heater
- Deck
- Forced Air Heating System
About This Home
Welcome to 25704 Cambridge Court in Roseville, a charming brick and vinyl co-op located in the well-maintained New England Towne Houses community. This 3-bedroom, 1.5-bath home features gleaming hardwood floors, a spacious living room, and a dedicated dining room that adds character and function. The finished basement offers additional space for lounging, storage, or a home office setup. The association fee covers gas, water, property taxes, exterior maintenance, lawn care, snow removal, and even furnace and hot water tank repairs, making this an incredibly low-maintenance ownership opportunity. Financing is available **only** through National Cooperative Bank (NCB). No conventional loans or other lending types are accepted—cash or NCB financing only. Enjoy affordable and stress-free living in a co-op community built for convenience and comfort!
Property Details
Home Type
- Condominium
Est. Annual Taxes
- $137,159
Year Built
- Built in 1969
Lot Details
- Property fronts a private road
- Back Yard Fenced
HOA Fees
- $518 Monthly HOA Fees
Home Design
- Colonial Architecture
- Brick Exterior Construction
- Poured Concrete
- Vinyl Construction Material
Interior Spaces
- 1,100 Sq Ft Home
- 2-Story Property
- Partially Finished Basement
Kitchen
- Free-Standing Electric Range
- Range Hood
Bedrooms and Bathrooms
- 3 Bedrooms
Utilities
- Forced Air Heating System
- Heating System Uses Natural Gas
- ENERGY STAR Qualified Water Heater
- Natural Gas Water Heater
- Sewer in Street
Additional Features
- Deck
- Ground Level Unit
Listing and Financial Details
- Assessor Parcel Number 1420328018
Community Details
Overview
- Https://Www.Newenglandtownehouses.Com/ Association, Phone Number (586) 778-3740
Pet Policy
- Breed Restrictions
Map
Home Values in the Area
Average Home Value in this Area
Tax History
| Year | Tax Paid | Tax Assessment Tax Assessment Total Assessment is a certain percentage of the fair market value that is determined by local assessors to be the total taxable value of land and additions on the property. | Land | Improvement |
|---|---|---|---|---|
| 2025 | $137,159 | $2,377,900 | $0 | $0 |
| 2024 | $72,681 | $2,377,900 | $0 | $0 |
| 2023 | $69,699 | $2,302,800 | $0 | $0 |
| 2022 | $122,250 | $2,287,100 | $0 | $0 |
| 2021 | $118,719 | $2,232,500 | $0 | $0 |
| 2020 | $67,754 | $2,191,100 | $0 | $0 |
| 2019 | $93,692 | $2,168,200 | $0 | $0 |
| 2018 | $101,482 | $0 | $0 | $0 |
| 2017 | $94,262 | $2,039,911 | $352,610 | $1,687,301 |
| 2016 | $93,692 | $2,039,911 | $0 | $0 |
| 2015 | $60,446 | $2,034,561 | $0 | $0 |
| 2013 | -- | $1,807,095 | $0 | $0 |
| 2011 | -- | $1,848,720 | $0 | $0 |
Property History
| Date | Event | Price | Change | Sq Ft Price |
|---|---|---|---|---|
| 09/02/2025 09/02/25 | Price Changed | $73,000 | -8.8% | $66 / Sq Ft |
| 06/13/2025 06/13/25 | For Sale | $80,000 | +186.7% | $73 / Sq Ft |
| 09/06/2012 09/06/12 | Sold | $27,900 | 0.0% | $25 / Sq Ft |
| 08/04/2012 08/04/12 | Pending | -- | -- | -- |
| 07/16/2012 07/16/12 | For Sale | $27,900 | -- | $25 / Sq Ft |
Mortgage History
| Date | Status | Loan Amount | Loan Type |
|---|---|---|---|
| Closed | $1,500,000 | Commercial |
Source: Realcomp
MLS Number: 20251007418
APN: 08-14-20-328-018
- 25702 Cambridge Ct
- 25634 Lexington Ln
- 25653 Salem St Unit 99
- 25633 Salem St
- 25719 Salem St Unit 69
- 25630 Salem St
- 17920 Phyllis St Unit C24
- 25345 Lawn St
- 25934 Jeanette Ct Unit Bldg 4
- 17917 Phyllis St
- 25972 Jeanette St
- 25849 Salem St
- 17717 Oakdale St
- 10 Oakdale St
- 11 Oakdale St
- 25171 Lawn St
- 25616 Hoffmeyer St
- 25124 Blair St
- 25133 Blair St
- 26211 Linwood St
- 18015 Marquette St
- 17455 Wildwood St
- 16751 Forest St
- 24231 Lambrecht Ave
- 25301 Ford St
- 24905 Mabray Ave
- 26282 Grandmont St
- 27396 Beechurst St
- 23721 Brittany Ave
- 27010 Wentworth Dr
- 27882 Gratiot Ave Unit ID1032348P
- 27882 Gratiot Ave Unit ID1032354P
- 18369 Sharon Ln Unit ID1032363P
- 18377 Sharon Ln Unit ID1032361P
- 18308 Mesle St Unit ID1032362P
- 18355 Mesle St Unit ID1032347P
- 26060 Clancy St
- 18340 Mesle St Unit ID1032351P
- 18389 Sharon Ln Unit ID1032350P
- 18423 Sharon Ln Unit ID1032353P







