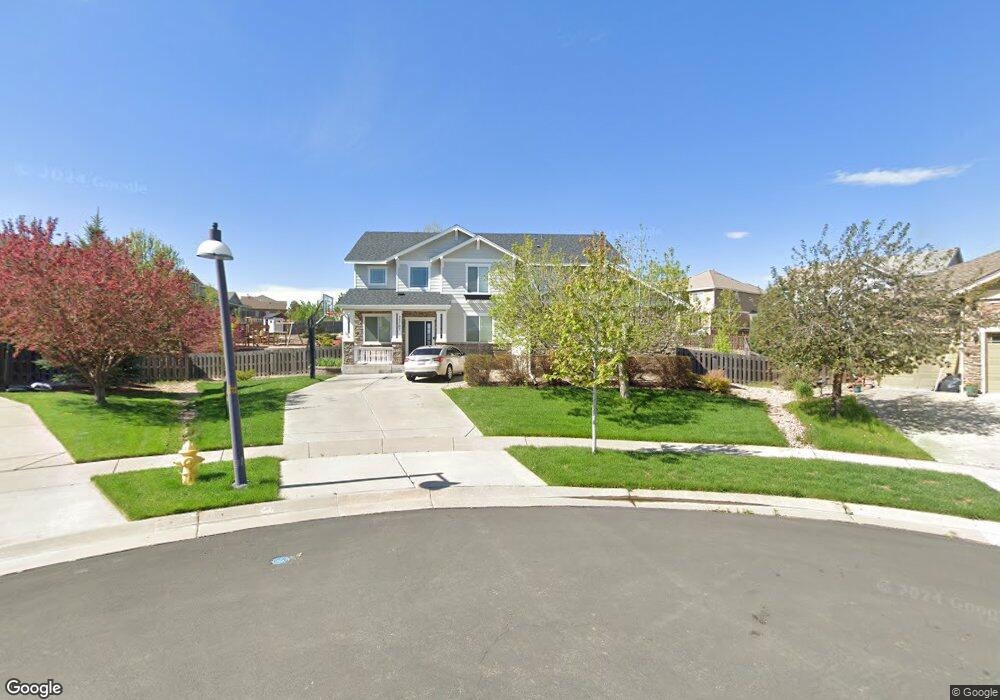25707 E Weaver Place Centennial, CO 80016
Southeast Aurora NeighborhoodEstimated Value: $818,000 - $917,000
6
Beds
4
Baths
4,192
Sq Ft
$210/Sq Ft
Est. Value
About This Home
This home is located at 25707 E Weaver Place, Centennial, CO 80016 and is currently estimated at $880,936, approximately $210 per square foot. 25707 E Weaver Place is a home located in Arapahoe County with nearby schools including Pine Ridge Elementary School, Infinity Middle School, and Cherokee Trail High School.
Ownership History
Date
Name
Owned For
Owner Type
Purchase Details
Closed on
Jun 30, 2020
Sold by
Harbor Ryan Lee and Harbor Emily Joan
Bought by
Maestas Lawrence D and Maestas Kathryn
Current Estimated Value
Home Financials for this Owner
Home Financials are based on the most recent Mortgage that was taken out on this home.
Original Mortgage
$505,000
Outstanding Balance
$445,661
Interest Rate
3.2%
Mortgage Type
New Conventional
Estimated Equity
$435,275
Purchase Details
Closed on
May 16, 2016
Sold by
Cannon Kendra and Cannon Christopher M
Bought by
Harbor Ryan Lee and Harbor Emily Joan
Home Financials for this Owner
Home Financials are based on the most recent Mortgage that was taken out on this home.
Original Mortgage
$458,850
Interest Rate
3.71%
Mortgage Type
New Conventional
Purchase Details
Closed on
Aug 6, 2008
Sold by
Standard Pacific Of Colorado Inc
Bought by
Cannon Christopher M and Cannon Kendra
Home Financials for this Owner
Home Financials are based on the most recent Mortgage that was taken out on this home.
Original Mortgage
$360,850
Interest Rate
6.47%
Mortgage Type
Purchase Money Mortgage
Create a Home Valuation Report for This Property
The Home Valuation Report is an in-depth analysis detailing your home's value as well as a comparison with similar homes in the area
Home Values in the Area
Average Home Value in this Area
Purchase History
| Date | Buyer | Sale Price | Title Company |
|---|---|---|---|
| Maestas Lawrence D | $675,000 | Lawyers Title Insurance Comp | |
| Harbor Ryan Lee | $580,500 | Land Title Guarantee Company | |
| Cannon Christopher M | $401,486 | Land Title Guarantee Company |
Source: Public Records
Mortgage History
| Date | Status | Borrower | Loan Amount |
|---|---|---|---|
| Open | Maestas Lawrence D | $505,000 | |
| Previous Owner | Harbor Ryan Lee | $458,850 | |
| Previous Owner | Cannon Christopher M | $360,850 |
Source: Public Records
Tax History
| Year | Tax Paid | Tax Assessment Tax Assessment Total Assessment is a certain percentage of the fair market value that is determined by local assessors to be the total taxable value of land and additions on the property. | Land | Improvement |
|---|---|---|---|---|
| 2025 | $7,799 | $55,688 | -- | -- |
| 2024 | $6,937 | $56,327 | -- | -- |
| 2023 | $6,937 | $56,327 | $0 | $0 |
| 2022 | $6,004 | $47,205 | $0 | $0 |
| 2021 | $6,020 | $47,205 | $0 | $0 |
| 2020 | $5,411 | $0 | $0 | $0 |
| 2019 | $5,299 | $44,016 | $0 | $0 |
| 2018 | $5,305 | $42,163 | $0 | $0 |
| 2017 | $5,261 | $42,163 | $0 | $0 |
| 2016 | $5,217 | $40,285 | $0 | $0 |
| 2015 | $5,065 | $40,285 | $0 | $0 |
| 2014 | -- | $32,167 | $0 | $0 |
| 2013 | -- | $29,980 | $0 | $0 |
Source: Public Records
Map
Nearby Homes
- 6525 S Newcastle Way
- 6563 S Little River Way
- 6477 S Oak Hill Cir
- 6236 S Millbrook Way
- 6484 S Harvest St
- 6404 S Harvest St
- 25140 E Ottawa Dr
- 6345 S Harvest St
- 26633 E Peakview Place
- 24880 E Euclid Place
- 24887 E Calhoun Place Unit C
- 24702 E Hoover Place
- 2132 S Irvington Ct
- 25338 E Costilla Place
- 25206 E Lake Dr
- 5967 S Langdale Ct
- 6450 S Riverwood Ct
- 6813 S Harvest Ct
- 26201 E Davies Dr
- 24622 E Ontario Dr
- 25716 E Weaver Place
- 25717 E Weaver Place
- 6494 S Little River Way
- 6484 S Little River Way
- 6504 S Little River Way
- 6515 S Newcastle Way
- 6474 S Little River Way
- 6505 S Newcastle Way
- 25736 E Weaver Place
- 6514 S Little River Way
- 25727 E Weaver Place
- 6535 S Newcastle Way
- 6464 S Little River Way
- 6495 S Newcastle Way
- 6524 S Little River Way
- 6493 S Little River Way
- 6535 S New Castle Way
- 6503 S Little River Way
- 6485 S Newcastle Way
- 25756 E Weaver Place
Your Personal Tour Guide
Ask me questions while you tour the home.
