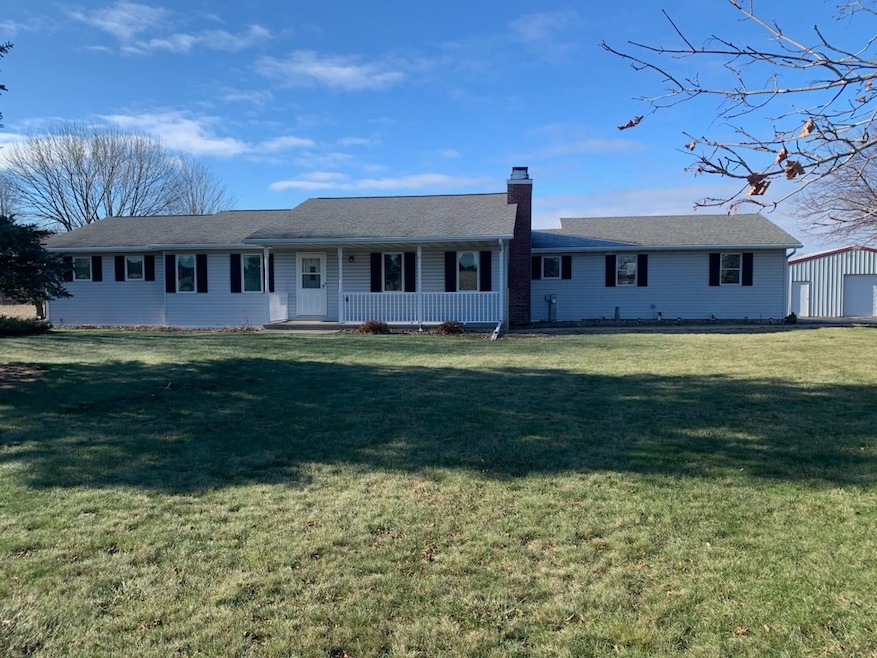
2571 Cth C Green Bay, WI 54313
Highlights
- 1 Fireplace
- 6 Car Garage
- Forced Air Heating and Cooling System
- Snowmobile Trail
- Walk-In Closet
- 1-Story Property
About This Home
As of January 2025Step into this beautifully maintained, one-owner ranch home offering 1,600 sq ft of comfort and charm. With 3 bedrooms and 1.5 baths, this thoughtfully designed home features an open kitchen with plenty of counter space, built-in lit nooks above the cabinets for extra storage or collectibles, and convenient main-floor laundry. The large primary bedroom boasts a walk-in closet, while the triple-pane windows and a new furnace in 2023 add modern efficiency. Set on a gorgeous 2.63-acre level lot, there’s endless room to garden, play, or simply relax in your private outdoor haven. A 28x40 pole building offers incredible space for hobbies or storage, and the blacktop driveway adds convenience to this well-cared-for property. Sold As-Is. Personal Property auction in progress.
Last Agent to Sell the Property
LaCount Realty & Auction License #90-52203 Listed on: 12/03/2024
Home Details
Home Type
- Single Family
Est. Annual Taxes
- $3,132
Year Built
- Built in 1995
Lot Details
- 2.63 Acre Lot
- Lot Dimensions are 319x360
- Rural Setting
Home Design
- Poured Concrete
- Vinyl Siding
Interior Spaces
- 1,600 Sq Ft Home
- 1-Story Property
- 1 Fireplace
- Basement Fills Entire Space Under The House
Kitchen
- Oven or Range
- Microwave
Bedrooms and Bathrooms
- 3 Bedrooms
- Walk-In Closet
Laundry
- Dryer
- Washer
Parking
- 6 Car Garage
- Tandem Garage
- Driveway
Schools
- Lannoye Elementary School
- Pulaski Middle School
- Pulaski High School
Utilities
- Forced Air Heating and Cooling System
- Propane
- Well
- Water Softener is Owned
- High Speed Internet
- Cable TV Available
Community Details
- Snowmobile Trail
Ownership History
Purchase Details
Home Financials for this Owner
Home Financials are based on the most recent Mortgage that was taken out on this home.Similar Homes in Green Bay, WI
Home Values in the Area
Average Home Value in this Area
Purchase History
| Date | Type | Sale Price | Title Company |
|---|---|---|---|
| Warranty Deed | $380,000 | Near North Title Group |
Mortgage History
| Date | Status | Loan Amount | Loan Type |
|---|---|---|---|
| Open | $342,000 | No Value Available | |
| Previous Owner | $75,000 | Credit Line Revolving |
Property History
| Date | Event | Price | Change | Sq Ft Price |
|---|---|---|---|---|
| 01/22/2025 01/22/25 | Sold | $380,000 | 0.0% | $238 / Sq Ft |
| 01/09/2025 01/09/25 | Pending | -- | -- | -- |
| 12/03/2024 12/03/24 | For Sale | $380,000 | -- | $238 / Sq Ft |
Tax History Compared to Growth
Tax History
| Year | Tax Paid | Tax Assessment Tax Assessment Total Assessment is a certain percentage of the fair market value that is determined by local assessors to be the total taxable value of land and additions on the property. | Land | Improvement |
|---|---|---|---|---|
| 2024 | $3,164 | $287,400 | $58,600 | $228,800 |
| 2023 | $3,132 | $202,600 | $43,400 | $159,200 |
| 2022 | $2,728 | $202,600 | $43,400 | $159,200 |
| 2021 | $2,560 | $202,600 | $43,400 | $159,200 |
| 2020 | $2,734 | $202,600 | $43,400 | $159,200 |
| 2019 | $2,866 | $177,300 | $30,700 | $146,600 |
| 2018 | $2,836 | $177,300 | $30,700 | $146,600 |
| 2017 | $2,851 | $177,300 | $30,700 | $146,600 |
| 2016 | $2,893 | $177,300 | $30,700 | $146,600 |
| 2015 | $2,955 | $177,300 | $30,700 | $146,600 |
| 2014 | $2,853 | $177,300 | $30,700 | $146,600 |
| 2013 | $2,853 | $177,300 | $30,700 | $146,600 |
Agents Affiliated with this Home
-
Michelle Hall

Seller's Agent in 2025
Michelle Hall
LaCount Realty & Auction
(920) 328-5661
1 in this area
4 Total Sales
-
David LaCount

Seller Co-Listing Agent in 2025
David LaCount
LaCount Realty & Auction
(920) 621-4834
1 in this area
11 Total Sales
-
Nic Carpiaux

Buyer's Agent in 2025
Nic Carpiaux
Dallaire Realty
(920) 202-5093
2 in this area
169 Total Sales
Map
Source: REALTORS® Association of Northeast Wisconsin
MLS Number: 50301515
APN: PI-481-1
- 5286 Kunesh Rd
- 2516 Sunny Brook Dr
- 3084 River Forest Hills Dr
- 4552 Shawano Ave
- 4642 Paul Ln
- 4634 Paul Ln
- 4626 Paul Ln
- 4649 Paul Ln
- 4641 Paul Ln
- 4633 Paul Ln
- 4617 Paul Ln
- 4603 Paul Ln
- 4527 Glendale Ave
- 0 Trefoil Trail Unit 50309379
- 1644 Marie Ln
- 3781 Evelyn Rose Ln
- 3775 Evelyn Rose Ln
- 3778 Evelyn Rose Ln
- 3768 Westpoint Rd
- 3752 Westpoint Rd
