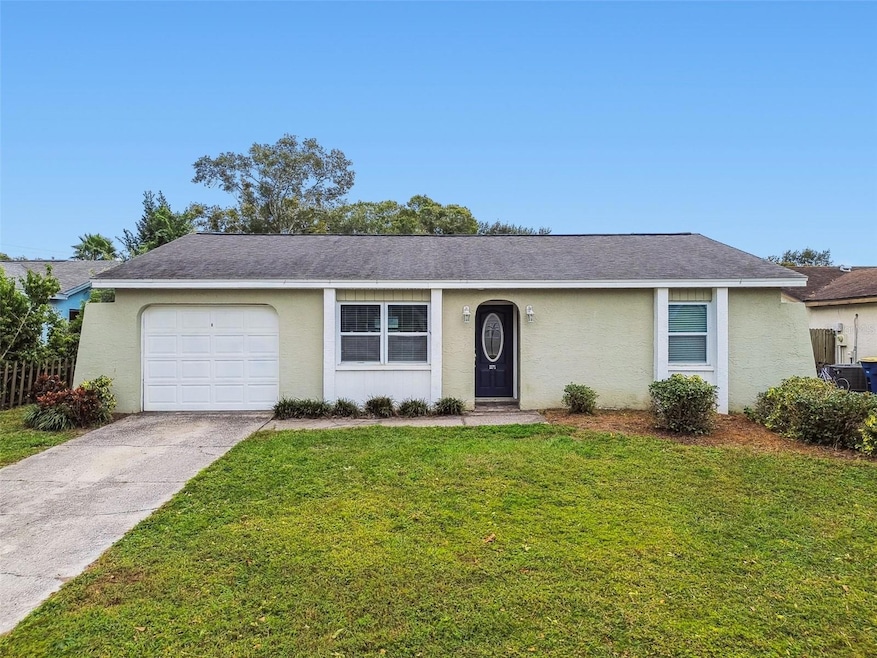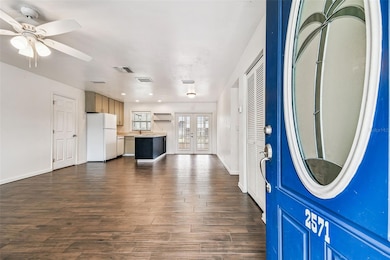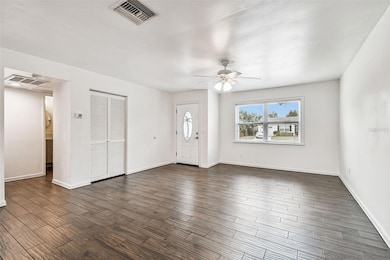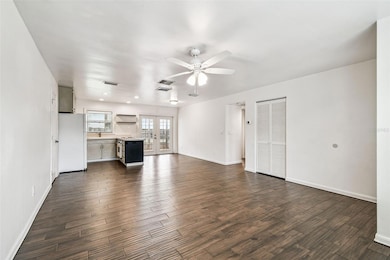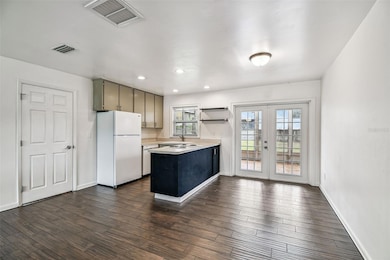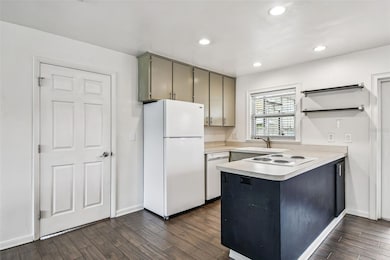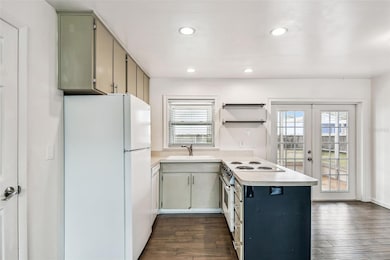2571 Elderberry Dr Clearwater, FL 33761
Estimated payment $2,241/month
Highlights
- Open Floorplan
- Converted Garage
- Bathtub with Shower
- No HOA
- 1 Car Attached Garage
- Living Room
About This Home
Welcome to Countryside, one of Clearwater's most desirable neighborhoods! This 2bedroom 2bath home has been well maintained and is ready for its new owner. When you walk through the front door you will notice the tile-wood like flooring runs seamlessly through the main living area. This home offers an open floor plan perfect for everyday living or entertaining your guests. The primary bedroom has a large closet with plenty of storage, tile flooring, and a ceiling fan with ensuite primary bathroom also with tiled flooring and a walk-in tiled shower. The second bedroom offers tile flooring, ceiling fan, and large closet. The guest bathroom offers tile flooring with shower/tub combo. For extra living space, the garage has been converted into an additional air conditioned room, with ceiling fan, closet, separate entrance and overhead storage. The indoor laundry room is spacious and offers more storage options. Enjoy the enclosed lanai in the rear of the house and spacious backyard with lots of potential. Walk around front and open the garage door for additional storage. AC 2019 and Roof 2014. Centrally located on a cul-de-sac near desirable schools, shopping, restaurants, hospitals, airports, and Florida's Top Beaches. Call today to schedule your private showing!
Listing Agent
CHARLES RUTENBERG REALTY INC Brokerage Phone: 866-580-6402 License #3284404 Listed on: 11/13/2025

Co-Listing Agent
CHARLES RUTENBERG REALTY INC Brokerage Phone: 866-580-6402 License #3257995
Home Details
Home Type
- Single Family
Est. Annual Taxes
- $5,447
Year Built
- Built in 1979
Lot Details
- 7,035 Sq Ft Lot
- Lot Dimensions are 60x120
- North Facing Home
- Irrigation Equipment
Parking
- 1 Car Attached Garage
- Converted Garage
Home Design
- Slab Foundation
- Shingle Roof
- Block Exterior
- Stucco
Interior Spaces
- 948 Sq Ft Home
- 1-Story Property
- Open Floorplan
- Ceiling Fan
- Blinds
- Living Room
- Tile Flooring
- Laundry Room
Kitchen
- Built-In Oven
- Cooktop
- Dishwasher
Bedrooms and Bathrooms
- 2 Bedrooms
- 2 Full Bathrooms
- Bathtub with Shower
- Shower Only
Outdoor Features
- Rain Gutters
Schools
- Curlew Creek Elementary School
- Palm Harbor Middle School
- Countryside High School
Utilities
- Central Heating and Cooling System
- Thermostat
Community Details
- No Home Owners Association
- Countryside Tr 5 Subdivision
Listing and Financial Details
- Visit Down Payment Resource Website
- Tax Lot 37
- Assessor Parcel Number 19-28-16-18634-000-0370
Map
Home Values in the Area
Average Home Value in this Area
Tax History
| Year | Tax Paid | Tax Assessment Tax Assessment Total Assessment is a certain percentage of the fair market value that is determined by local assessors to be the total taxable value of land and additions on the property. | Land | Improvement |
|---|---|---|---|---|
| 2024 | $5,001 | $335,958 | $168,478 | $167,480 |
| 2023 | $5,001 | $299,075 | $152,295 | $146,780 |
| 2022 | $4,379 | $239,449 | $128,080 | $111,369 |
| 2021 | $4,123 | $209,782 | $0 | $0 |
| 2020 | $3,739 | $181,639 | $0 | $0 |
| 2019 | $3,499 | $168,589 | $66,736 | $101,853 |
| 2018 | $3,386 | $161,909 | $0 | $0 |
| 2017 | $3,057 | $149,734 | $0 | $0 |
| 2016 | $2,897 | $139,797 | $0 | $0 |
| 2015 | $816 | $79,357 | $0 | $0 |
| 2014 | $807 | $78,727 | $0 | $0 |
Property History
| Date | Event | Price | List to Sale | Price per Sq Ft |
|---|---|---|---|---|
| 11/13/2025 11/13/25 | For Sale | $339,000 | -- | $358 / Sq Ft |
Purchase History
| Date | Type | Sale Price | Title Company |
|---|---|---|---|
| Warranty Deed | $80,300 | Anclote Title Services Inc | |
| Warranty Deed | $136,000 | Eagle Title & Abstract Corp | |
| Warranty Deed | $100,000 | -- |
Mortgage History
| Date | Status | Loan Amount | Loan Type |
|---|---|---|---|
| Previous Owner | $129,200 | Fannie Mae Freddie Mac | |
| Previous Owner | $100,000 | Seller Take Back |
Source: Stellar MLS
MLS Number: TB8446991
APN: 19-28-16-18634-000-0370
- 2670 Red Oak Ct
- 29141 US Highway 19 N Unit 150
- 29141 US Highway 19 N Unit 44
- 29141 US Highway 19 N Unit 17
- 29141 US Highway 19 N Unit 7
- 29141 US Highway 19 N Unit 49
- 29141 US Highway 19 N Unit 105
- 29141 US Highway 19 N Unit 51
- 29141 US Highway 19 N Unit 69
- 29141 US Highway 19 N Unit 33
- 29141 US Highway 19 N Unit 147
- 29141 US Highway 19 N Unit 139
- 2465 Northside Dr Unit 906
- 2465 Northside Dr Unit 605
- 2465 Northside Dr Unit 1808
- 2465 Northside Dr Unit 604
- 2465 Northside Dr Unit 702
- 2637 Westview Ct
- 29081 US Highway 19 N Unit 76
- 29081 US Highway 19 N Unit 163
- 3276 Buckhorn Dr
- 2460 Northside Dr Unit 1406
- 2485 Highland Acres Dr Unit B
- 6910 297th Ave N
- 2652 Concorde Ct
- 2641 Gleneagles Dr
- 29081 Us Hwy 19 N
- 29944 69th St N
- 2500 Winding Creek Blvd Unit G307
- 2500 Winding Creek Blvd Unit F-302
- 6935 301st Ave N
- 2420 Winding Creek Blvd Unit 201
- 2400 Winding Creek Blvd Unit 16-108
- 2280 Winchester Dr
- 3455 Countryside Blvd Unit 95
- 1408 Hammock Pine Blvd Unit 1408
- 3455 Countryside Blvd Unit 15
- 2261 Curlew Rd
- 31177 Us Hwy 19 N
- 3101 Birch Ct
