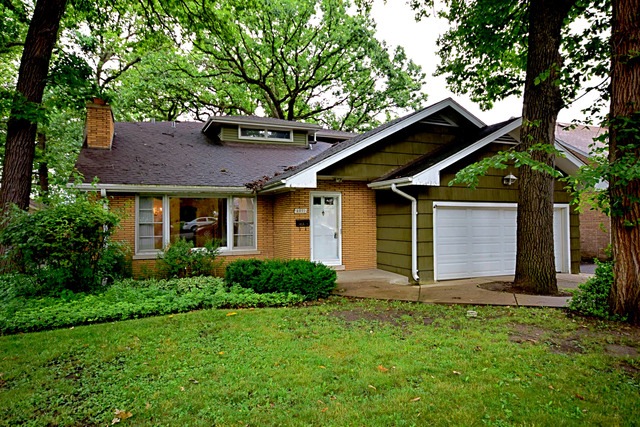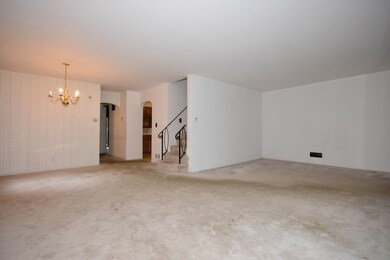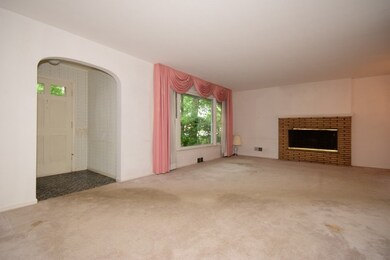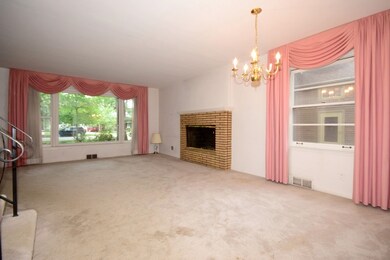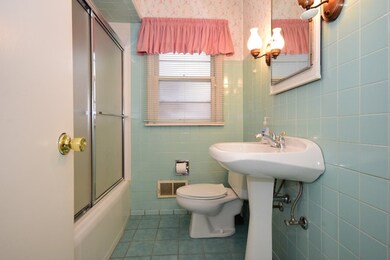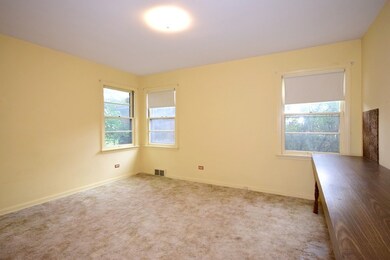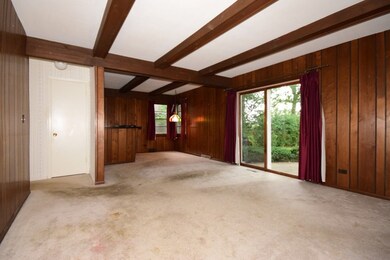
2571 Forest View Ave River Grove, IL 60171
Highlights
- Main Floor Bedroom
- Wet Bar
- Patio
- Attached Garage
- Breakfast Bar
- Property is near a bus stop
About This Home
As of July 2025THE ONE YOU HAVE BEEN WAITING FOR! GREAT LOCATION, HUGE ROOM SIZES AND UNLIMITED POTENTIAL. THIS SPECIAL HOME FEATURES 4 BEDROOMS (1 MAIN LEVEL AND 3 SECOND LEVEL), 2.5 BATHROOMS, HUGE LIVING ROOM WITH FIREPLACE, DINING ROOM AND LARGE EAT-IN KITCHEN. LARGE AND BRIGHT FAMILY ROOM WITH WET BAR AND PATIO DOORS OVERLOOKING PICTURESQUE AND SERENE YARD. LAUNDRY ROOM ON MAIN FLOOR FOR CONVENIENCE. FULL UNFINISHED BUT WIDE-OPEN BASEMENT WAITING FOR YOUR FINISHING TOUCHES. OVERHEAD SEWERS. WALK TO METRA, SCHOOL AND FOREST PRESERVE. HOME IS BEING SOLD IN AS-IS CONDITION (TRUST SALE). BUYER RESPONSIBLE FOR ANY VILLAGE OF RIVER GROVE CODE REPAIRS.
Last Agent to Sell the Property
Coldwell Banker Realty License #471010696 Listed on: 06/24/2016

Home Details
Home Type
- Single Family
Est. Annual Taxes
- $11,965
Year Built
- 1954
Parking
- Attached Garage
- Garage Transmitter
- Garage Door Opener
- Driveway
- Parking Included in Price
- Garage Is Owned
Home Design
- Asphalt Shingled Roof
- Cedar
Interior Spaces
- Main Floor Bedroom
- Wet Bar
- Wood Burning Fireplace
- Unfinished Basement
- Basement Fills Entire Space Under The House
- Storm Screens
Kitchen
- Breakfast Bar
- Oven or Range
- Dishwasher
Laundry
- Laundry on main level
- Dryer
- Washer
Utilities
- Forced Air Heating and Cooling System
- Heating System Uses Gas
- Lake Michigan Water
Additional Features
- Patio
- Property is near a bus stop
Ownership History
Purchase Details
Home Financials for this Owner
Home Financials are based on the most recent Mortgage that was taken out on this home.Purchase Details
Home Financials for this Owner
Home Financials are based on the most recent Mortgage that was taken out on this home.Purchase Details
Similar Homes in the area
Home Values in the Area
Average Home Value in this Area
Purchase History
| Date | Type | Sale Price | Title Company |
|---|---|---|---|
| Warranty Deed | $260,000 | First American Title | |
| Deed | $252,000 | Attorneys Title Guaranty Fun | |
| Interfamily Deed Transfer | -- | -- |
Mortgage History
| Date | Status | Loan Amount | Loan Type |
|---|---|---|---|
| Open | $208,000 | New Conventional | |
| Previous Owner | $226,710 | New Conventional |
Property History
| Date | Event | Price | Change | Sq Ft Price |
|---|---|---|---|---|
| 07/14/2025 07/14/25 | Sold | $380,000 | +8.6% | $149 / Sq Ft |
| 06/17/2025 06/17/25 | Pending | -- | -- | -- |
| 06/12/2025 06/12/25 | For Sale | $349,900 | +38.9% | $137 / Sq Ft |
| 11/22/2016 11/22/16 | Sold | $251,900 | -3.1% | $99 / Sq Ft |
| 08/18/2016 08/18/16 | Pending | -- | -- | -- |
| 08/05/2016 08/05/16 | Price Changed | $259,900 | -3.7% | $102 / Sq Ft |
| 06/24/2016 06/24/16 | For Sale | $269,900 | -- | $106 / Sq Ft |
Tax History Compared to Growth
Tax History
| Year | Tax Paid | Tax Assessment Tax Assessment Total Assessment is a certain percentage of the fair market value that is determined by local assessors to be the total taxable value of land and additions on the property. | Land | Improvement |
|---|---|---|---|---|
| 2024 | $11,965 | $37,000 | $11,445 | $25,555 |
| 2023 | $11,730 | $37,000 | $11,445 | $25,555 |
| 2022 | $11,730 | $37,000 | $11,445 | $25,555 |
| 2021 | $9,296 | $24,723 | $8,175 | $16,548 |
| 2020 | $8,831 | $24,723 | $8,175 | $16,548 |
| 2019 | $8,778 | $27,999 | $8,175 | $19,824 |
| 2018 | $9,018 | $26,000 | $7,085 | $18,915 |
| 2017 | $10,535 | $30,740 | $7,085 | $23,655 |
| 2016 | $8,573 | $30,740 | $7,085 | $23,655 |
| 2015 | $8,498 | $26,269 | $6,267 | $20,002 |
| 2014 | $7,007 | $26,269 | $6,267 | $20,002 |
| 2013 | $6,692 | $26,269 | $6,267 | $20,002 |
Agents Affiliated with this Home
-
George Ristau

Seller's Agent in 2025
George Ristau
Weichert, Realtors - All Pro
(708) 205-3868
6 in this area
201 Total Sales
-
Frank Scaletta

Buyer's Agent in 2025
Frank Scaletta
xr realty
(708) 218-3787
7 in this area
201 Total Sales
-
Lynn Bjorvik

Seller's Agent in 2016
Lynn Bjorvik
Coldwell Banker Realty
(708) 878-0289
55 in this area
142 Total Sales
-
Baha Joudeh

Buyer's Agent in 2016
Baha Joudeh
Chicagoland Brokers, Inc
(708) 677-4401
219 Total Sales
Map
Source: Midwest Real Estate Data (MRED)
MLS Number: MRD09267780
APN: 12-26-329-003-0000
- 2541 Thatcher Ave Unit 2D
- 2533 Wood St
- 2537 Thatcher Ave Unit 3E
- 8460 River Grove Ave
- 2563 Maple St
- 2524 Budd St
- 2561 Budd St
- 2720 Budd St
- 2726 Budd St
- 2443 Maple St
- 8250 W Grand Ave
- 8503 W Center Ave
- 8211 W Grand Ave
- 2800 Auxplaines Ave
- 2560 Clinton St
- 8522 Center St
- 8520 Center St
- 8645 Carey Ave
- 2808 Struckman Ave
- 8631 W Grand Ave Unit 4W
