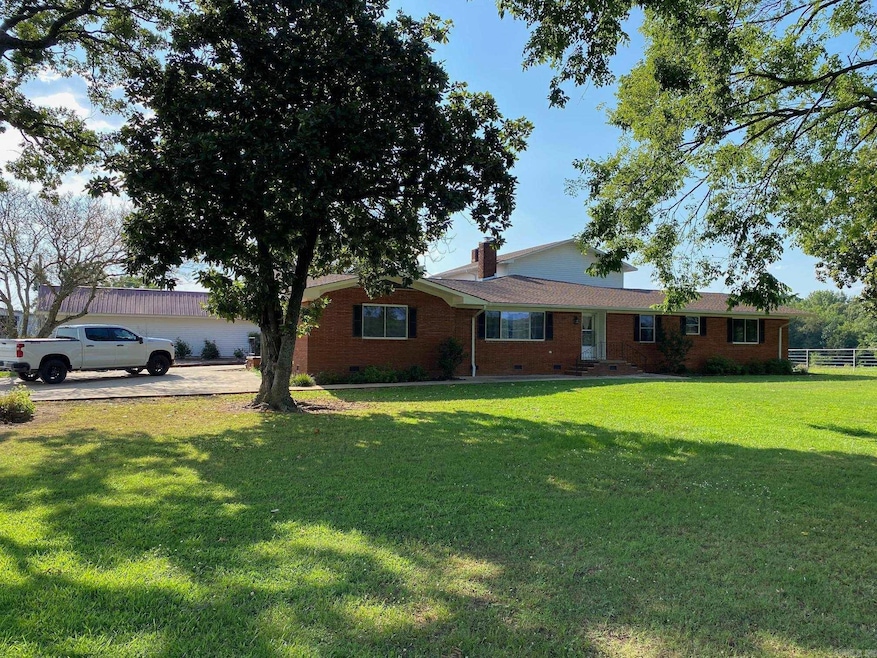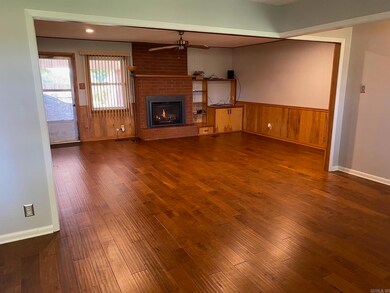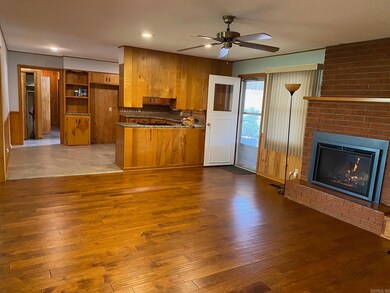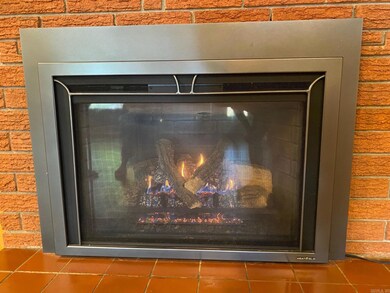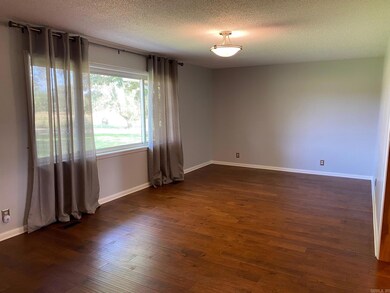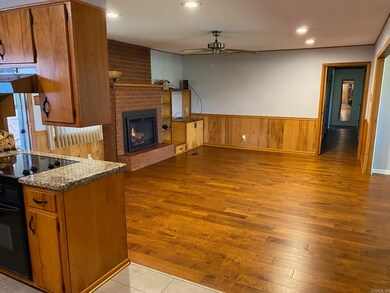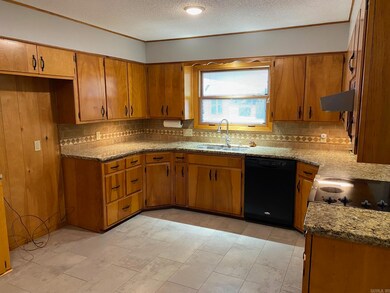
2571 Highway 9 Morrilton, AR 72110
Highlights
- Safe Room
- 31.17 Acre Lot
- Multiple Fireplaces
- RV Access or Parking
- Pond
- 2-Story Property
About This Home
As of February 2025Great farm house just 3.3 miles north of I-40 in Morrilton at Lake Overcup. 4 bed, 4 bath home with 4 living areas and over 4,200 sq ft. The home has been expanded two times to create a huge Mother-in-law suite or game room and additional living area with a 6'X8' safe room and a backup generator. Most closets are cedar-lined and there is a ReBath, walk-in tub, two gas log stoves, granite countertops in the kitchen and wood flooring in several rooms. It sits on 31+ acres. New roof late 2023. Mineral rights owned will convey. Seller will sell the house with any amount of acreage up to 31. All 31 acres will be restricted to no multiple mobile homes for commercial use. Any mobile home will be for personal use only. Home with just 5 acres can be purchased for $350,000. See listing MLS# 24036064.
Home Details
Home Type
- Single Family
Est. Annual Taxes
- $723
Year Built
- Built in 1961
Lot Details
- 31.17 Acre Lot
- Rural Setting
- Cross Fenced
- Level Lot
- Cleared Lot
Home Design
- 2-Story Property
- Brick Exterior Construction
- Architectural Shingle Roof
- Metal Siding
Interior Spaces
- 4,231 Sq Ft Home
- Paneling
- Multiple Fireplaces
- Gas Log Fireplace
- Great Room
- Family Room
- Formal Dining Room
- Home Office
- Game Room
- Crawl Space
- Safe Room
- Laundry Room
Kitchen
- Range<<rangeHoodToken>>
- Dishwasher
Flooring
- Wood
- Carpet
Bedrooms and Bathrooms
- 4 Bedrooms
- Primary Bedroom on Main
- In-Law or Guest Suite
- 4 Full Bathrooms
- Walk-in Shower
Parking
- Carport
- RV Access or Parking
Utilities
- Central Heating and Cooling System
- Mini Split Air Conditioners
- Mini Split Heat Pump
- Butane Gas
- Electric Water Heater
- Septic System
Additional Features
- Pond
- Livestock
Listing and Financial Details
- Assessor Parcel Number R00105665000
Ownership History
Purchase Details
Home Financials for this Owner
Home Financials are based on the most recent Mortgage that was taken out on this home.Purchase Details
Purchase Details
Similar Homes in Morrilton, AR
Home Values in the Area
Average Home Value in this Area
Purchase History
| Date | Type | Sale Price | Title Company |
|---|---|---|---|
| Deed | $425,000 | Benchmark Title | |
| Deed | $715,642 | Benchmark Title | |
| Deed | -- | -- |
Mortgage History
| Date | Status | Loan Amount | Loan Type |
|---|---|---|---|
| Open | $439,025 | VA |
Property History
| Date | Event | Price | Change | Sq Ft Price |
|---|---|---|---|---|
| 02/28/2025 02/28/25 | Sold | $425,000 | -5.6% | $100 / Sq Ft |
| 01/25/2025 01/25/25 | Pending | -- | -- | -- |
| 08/26/2024 08/26/24 | Price Changed | $450,000 | -9.9% | $106 / Sq Ft |
| 06/24/2024 06/24/24 | For Sale | $499,500 | -- | $118 / Sq Ft |
Tax History Compared to Growth
Tax History
| Year | Tax Paid | Tax Assessment Tax Assessment Total Assessment is a certain percentage of the fair market value that is determined by local assessors to be the total taxable value of land and additions on the property. | Land | Improvement |
|---|---|---|---|---|
| 2024 | $629 | $49,130 | $3,100 | $46,030 |
| 2023 | $723 | $49,520 | $3,490 | $46,030 |
| 2022 | $773 | $49,520 | $3,490 | $46,030 |
| 2021 | $767 | $35,270 | $3,560 | $31,710 |
| 2020 | $767 | $35,270 | $3,560 | $31,710 |
| 2019 | $730 | $34,210 | $3,560 | $30,650 |
| 2018 | $730 | $34,210 | $3,560 | $30,650 |
| 2017 | $754 | $34,230 | $3,580 | $30,650 |
| 2016 | $729 | $22,291 | $2,750 | $19,541 |
| 2015 | $642 | $22,291 | $2,750 | $19,541 |
| 2014 | $642 | $22,291 | $2,750 | $19,541 |
Agents Affiliated with this Home
-
Mark Jennings

Seller's Agent in 2025
Mark Jennings
River Ridge Realty
(501) 908-9662
39 Total Sales
-
Andrew Lawson

Buyer's Agent in 2025
Andrew Lawson
Arkansas Real Estate Solutions
(501) 766-1806
338 Total Sales
Map
Source: Cooperative Arkansas REALTORS® MLS
MLS Number: 24022755
APN: 001-05665-000
