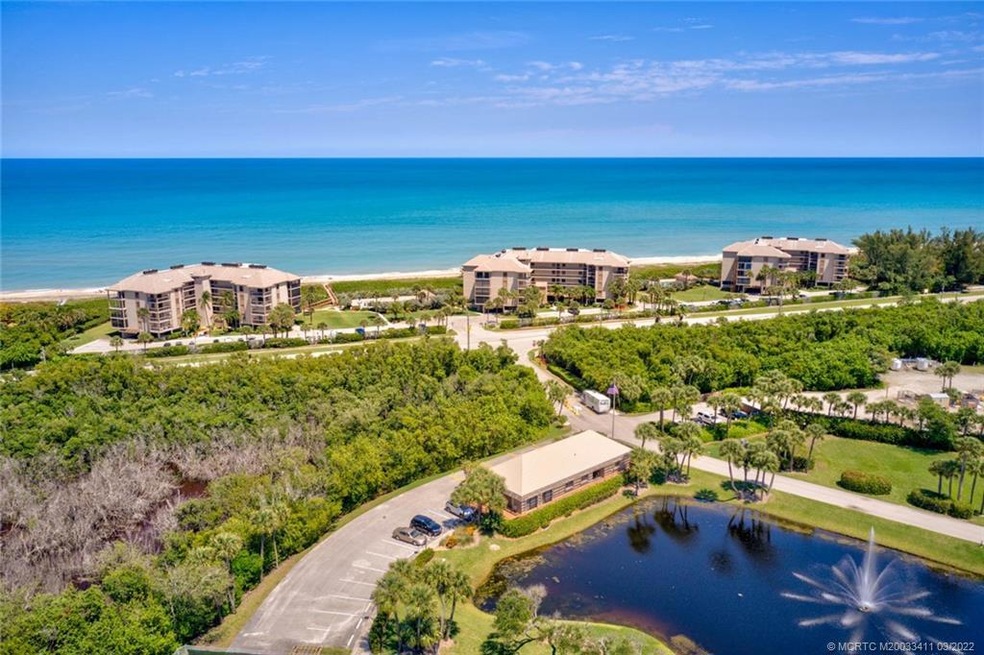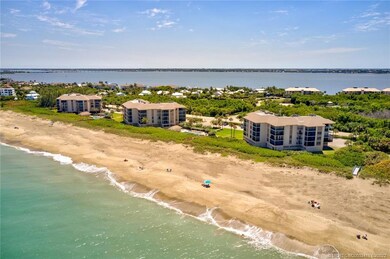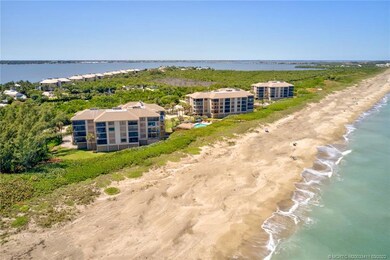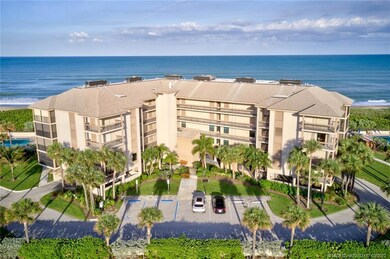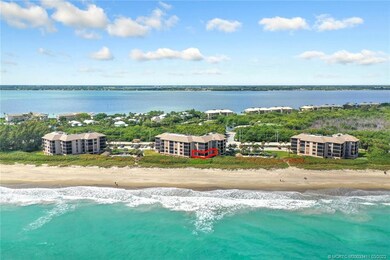
Sandpebble Beach Club 2571 NE Ocean Blvd Unit 10103 Stuart, FL 34996
South Hutchinson Island NeighborhoodEstimated Value: $633,000 - $779,000
Highlights
- Ocean Front
- Boat Dock
- Clubhouse
- Jensen Beach High School Rated A
- Gated Community
- Wood Flooring
About This Home
As of May 2022SANDPEBBLE - 2nd level, private, Ocean view. Features include: large wraparound screened balcony and separate open balcony off of the kitchen, wood and tile flooring, replaced A/C system (2017), walk-in closets with built ins, bead and board in foyer, tongue and groove ceiling in kitchen, pantry, Quartz counter, raised panel wood cabinets, pull-outs, soft touch close, Hunter Douglas roll down blinds, Owners closet and full size washer/dryer. Community amenities include: gated, community marina that will accommodate up to a 36 foot vessel, Riverside clubhouse with kitchen, 5 pools, beach access, BBQ grills, tennis, pickleball and boat trailer storage. Roof assessment for replacement of the Riverside units is in the talks – the cost and timeframe is TBD. All sizes, taxes, descriptions and HOA are approximate.
Last Agent to Sell the Property
Beach Front Mann Realty/Stuart License #697128 Listed on: 03/11/2022
Last Buyer's Agent
Beach Front Mann Realty/Stuart License #697128 Listed on: 03/11/2022
Property Details
Home Type
- Condominium
Est. Annual Taxes
- $4,713
Year Built
- Built in 1983
Lot Details
- End Unit
- Northeast Facing Home
HOA Fees
- $800 Monthly HOA Fees
Home Design
- Tar and Gravel Roof
- Built-Up Roof
- Concrete Siding
- Block Exterior
- Stucco
Interior Spaces
- 1,475 Sq Ft Home
- 4-Story Property
- Wet Bar
- Furnished
- Ceiling Fan
- Entrance Foyer
- Combination Dining and Living Room
- Screened Porch
Kitchen
- Range
- Microwave
- Dishwasher
- Disposal
Flooring
- Wood
- Ceramic Tile
Bedrooms and Bathrooms
- 2 Bedrooms
- Closet Cabinetry
- Walk-In Closet
- 2 Full Bathrooms
Laundry
- Dryer
- Washer
Home Security
Parking
- 2 Covered Spaces
- Guest Parking
- Assigned Parking
Outdoor Features
- Property has ocean access
- Balcony
Utilities
- Central Heating and Cooling System
- Cable TV Available
Community Details
Overview
- Association fees include management, common areas, cable TV, insurance, ground maintenance, pool(s), recreation facilities, reserve fund, sewer, security, trash, water
- 27 Units
- Association Phone (772) 225-2525
- Property Manager
Amenities
- Community Barbecue Grill
- Clubhouse
- Elevator
- Community Storage Space
Recreation
- Boat Dock
- Community Boat Facilities
- Community Pool
- Community Spa
Pet Policy
- Limit on the number of pets
- Pet Size Limit
Security
- Card or Code Access
- Gated Community
- Hurricane or Storm Shutters
Ownership History
Purchase Details
Home Financials for this Owner
Home Financials are based on the most recent Mortgage that was taken out on this home.Purchase Details
Purchase Details
Home Financials for this Owner
Home Financials are based on the most recent Mortgage that was taken out on this home.Purchase Details
Home Financials for this Owner
Home Financials are based on the most recent Mortgage that was taken out on this home.Purchase Details
Home Financials for this Owner
Home Financials are based on the most recent Mortgage that was taken out on this home.Similar Homes in Stuart, FL
Home Values in the Area
Average Home Value in this Area
Purchase History
| Date | Buyer | Sale Price | Title Company |
|---|---|---|---|
| Vander Beach Properties Llc | $650,000 | Lynch J Craig | |
| Lynch Lynch J | -- | Attorney | |
| Paul D & Helen C Lynch Irrevocable T | $100 | -- | |
| Lynch Helen Cook | -- | Infiniti Title Insurance Age | |
| Lynch J Craig | $330,000 | Equitable Title Agency Inc |
Mortgage History
| Date | Status | Borrower | Loan Amount |
|---|---|---|---|
| Previous Owner | Lynch Helen Cook | $155,000 | |
| Previous Owner | Lynch J Craig | $180,000 |
Property History
| Date | Event | Price | Change | Sq Ft Price |
|---|---|---|---|---|
| 05/09/2022 05/09/22 | Sold | $650,000 | -7.0% | $441 / Sq Ft |
| 04/14/2022 04/14/22 | Pending | -- | -- | -- |
| 03/11/2022 03/11/22 | For Sale | $699,000 | -- | $474 / Sq Ft |
Tax History Compared to Growth
Tax History
| Year | Tax Paid | Tax Assessment Tax Assessment Total Assessment is a certain percentage of the fair market value that is determined by local assessors to be the total taxable value of land and additions on the property. | Land | Improvement |
|---|---|---|---|---|
| 2024 | $10,735 | $664,410 | $664,410 | $664,410 |
| 2023 | $10,735 | $635,750 | $635,750 | $635,750 |
| 2022 | $4,681 | $318,548 | $0 | $0 |
| 2021 | $4,713 | $309,270 | $0 | $0 |
| 2020 | $4,670 | $305,000 | $0 | $0 |
| 2019 | $4,732 | $305,000 | $0 | $0 |
| 2018 | $5,326 | $299,000 | $0 | $0 |
| 2017 | $4,891 | $285,000 | $0 | $0 |
| 2016 | $4,660 | $270,000 | $0 | $270,000 |
| 2015 | $4,495 | $270,000 | $0 | $270,000 |
| 2014 | $4,495 | $270,000 | $0 | $270,000 |
Agents Affiliated with this Home
-
Shelia White
S
Seller's Agent in 2022
Shelia White
Beach Front Mann Realty/Stuart
(772) 467-9229
25 in this area
124 Total Sales
-
Mark Johnson
M
Seller Co-Listing Agent in 2022
Mark Johnson
Beach Front Mann Realty/Stuart
(772) 285-4136
16 in this area
86 Total Sales
About Sandpebble Beach Club
Map
Source: Martin County REALTORS® of the Treasure Coast
MLS Number: M20033411
APN: 24-37-41-004-010-01030-3
- 4490 NE Sandpebble Trace Unit 301
- 2641 NE Ocean Blvd Unit 106
- 4490 NE Sandpebble Trace Unit 201
- 2571 NE Ocean Blvd Unit 10405
- 4490 NE Sandpebble Trace Unit 302
- 4490 NE Sandpebble Trace Unit 304
- 2571 NE Ocean Blvd Unit 10205
- 2641 NE Ocean Blvd Unit 101
- 2641 NE Ocean Blvd Unit 201
- 4720 NE Sandpebble Trace Unit 203
- 4540 NE Sandpebble Trace Unit 406
- 4680 NE Sandpebble Trace Unit 3-304
- 2370 NE Ocean Blvd Unit C201
- 2370 NE Ocean Blvd Unit B302
- 2370 NE Ocean Blvd Unit B204
- 2375 NE Ocean Blvd Unit E406
- 2375 NE Ocean Blvd Unit D205
- 2370 NE Ocean Blvd Unit A203
- 4311 NE Joes Point Rd
- 2355 NE Ocean Blvd Unit A19
- 2491 NE Ocean Blvd Unit 103
- 2571 NE Ocean Blvd Unit 405
- 4440 NE Sandpebble Trace Unit 104
- 4440 NE Sandpebble Trace Unit 203
- 2571 NE Ocean Blvd Unit 205
- 4620 NE Sandpebble Trace Unit 105
- 2571 NE Ocean Blvd Unit 203
- 4440 NE Sandpebble Trace Unit 404
- 2641 NE Ocean Blvd Unit 103
- 2491 NE Ocean Blvd Unit 403
- 2491 NE Ocean Blvd Unit 404
- 4440 NE Sandpebble Trace Unit 201
- 4440 NE Sandpebble Trace Unit 404
- 4440 NE Sandpebble Trace Unit 202
- 4490 NE Sandpebble Trace Unit 405
- 2491 NE Ocean Blvd Unit 205
- 2571 NE Ocean Blvd Unit 202
- 2491 NE Ocean Blvd Unit 305
- 4620 NE Sandpebble Trace Unit 402
- 2571 NE Ocean Blvd Unit 10-106 2nd
